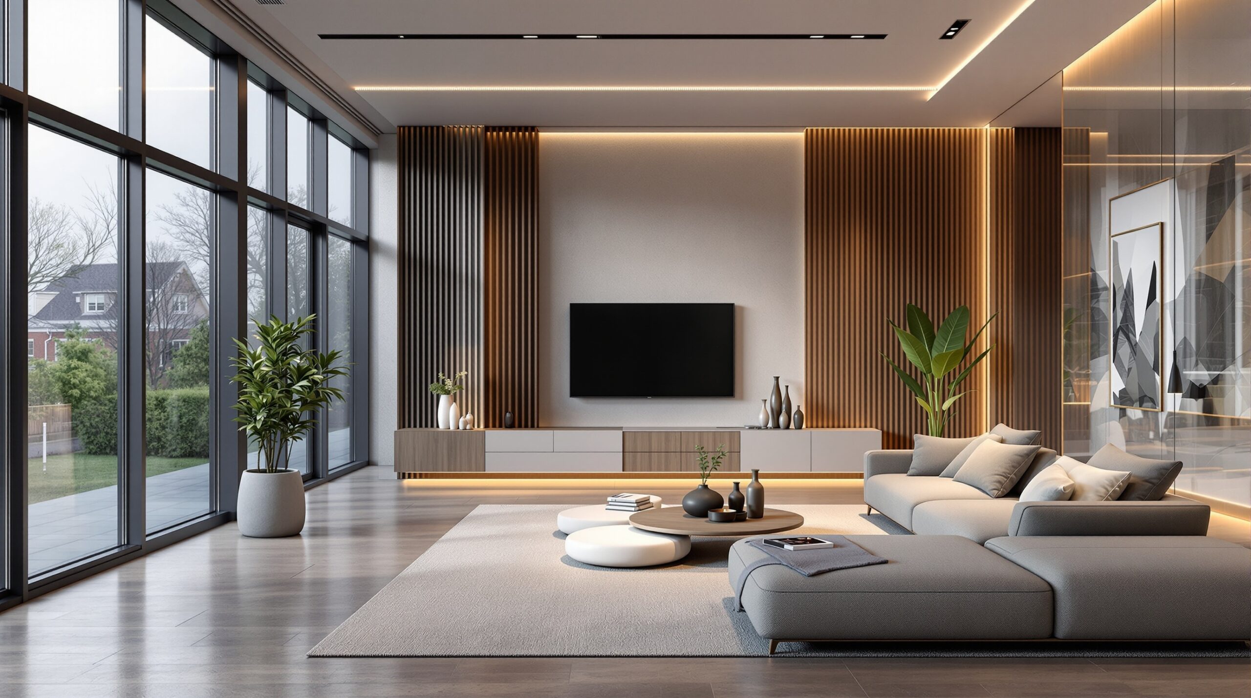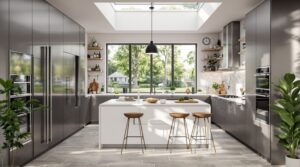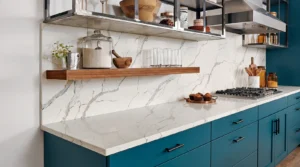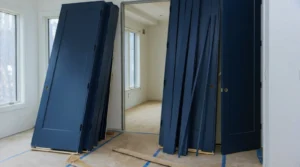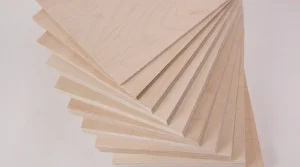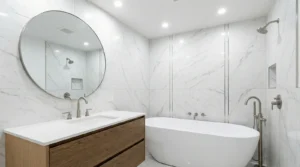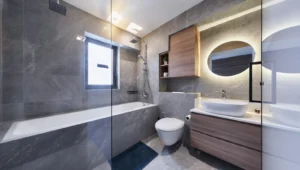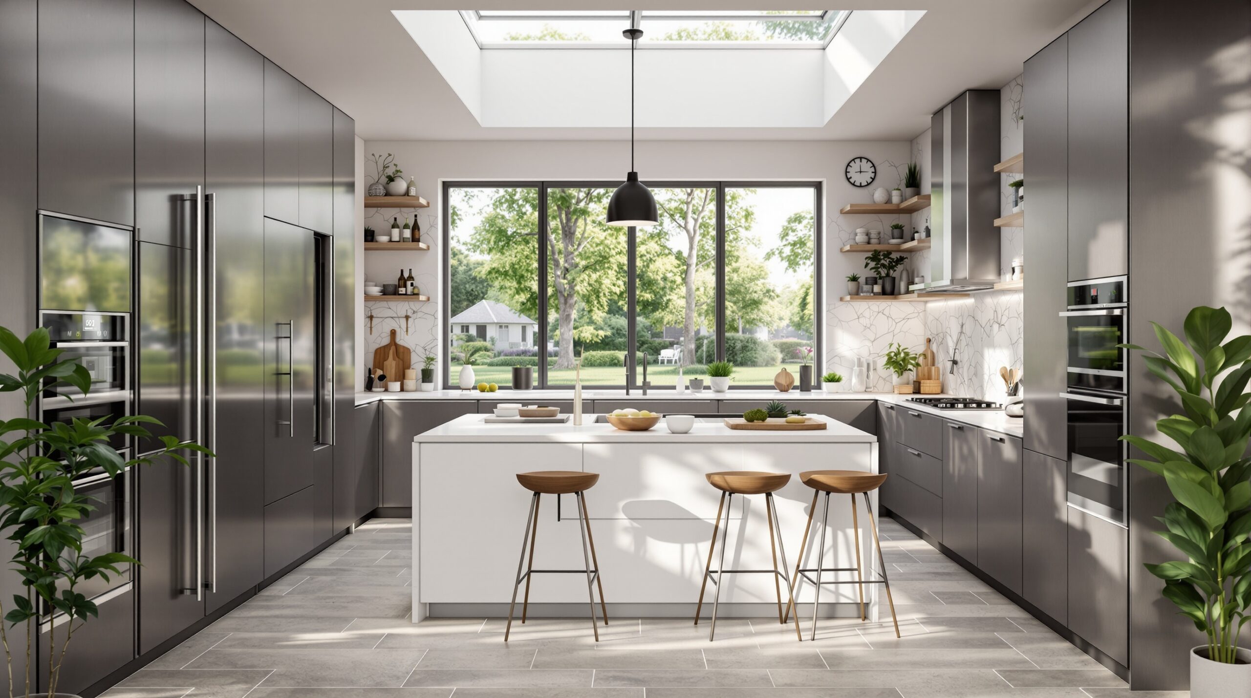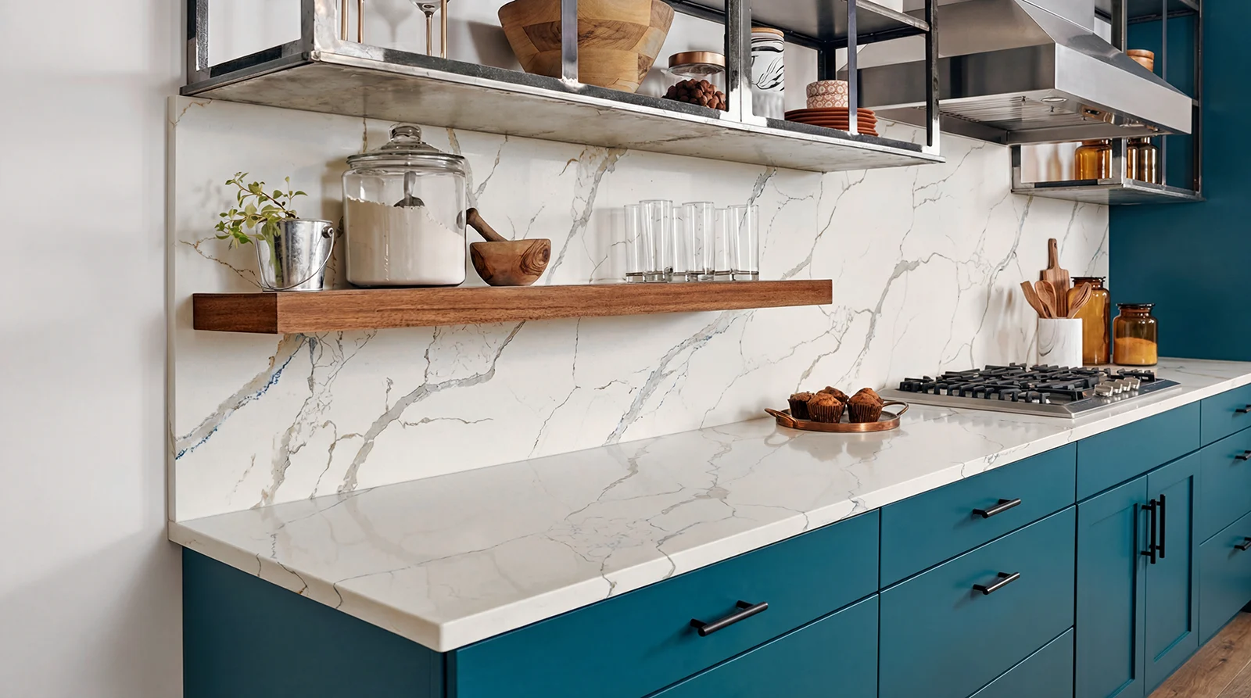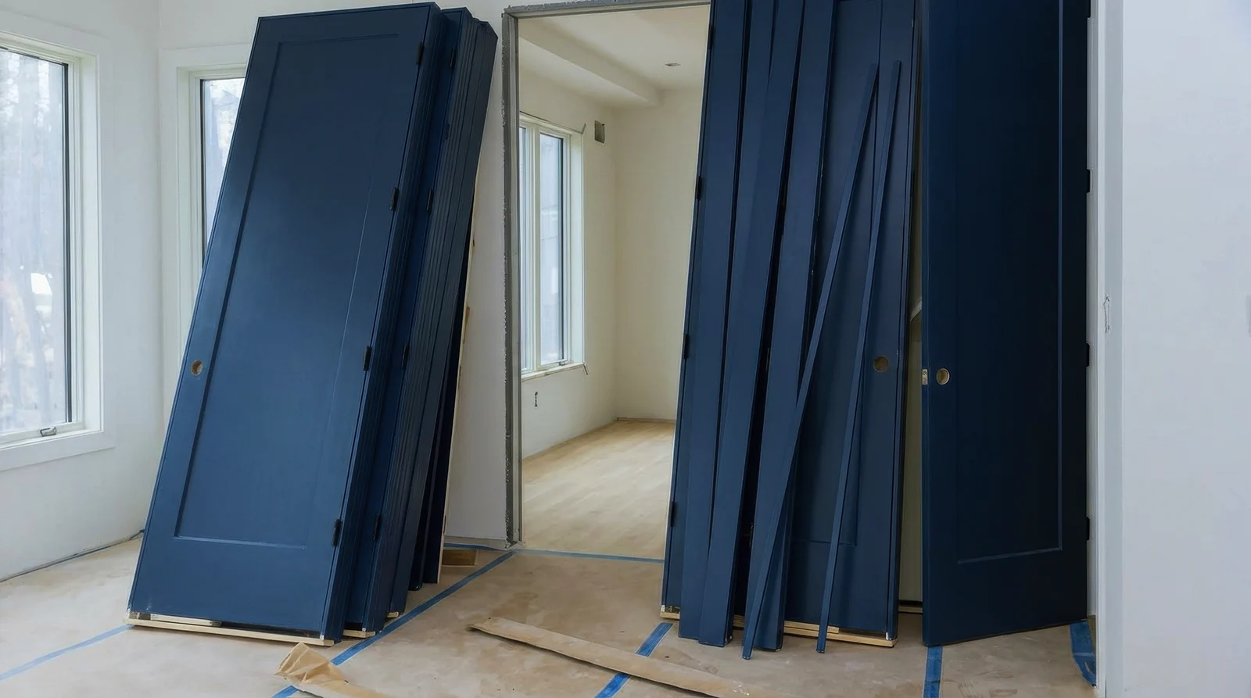Revolutionising Your Dutch Home: A Deep Dive into Renovation Trends and Techniques
Thinking about transforming your Dutch home? Perhaps adding a sun-drenched extension, or giving your entire abode a modern overhaul? Stepping into the world of home renovation in the Netherlands can feel a bit like venturing into a dense forest – exciting, yet full of twists and turns. But what if we told you that understanding the landscape, from permits to sustainable materials, is simpler than you think, and can dramatically reshape not just your home, but your experience of living in it?
This deep dive isn’t just about hammers and nails; it’s about making informed choices, understanding the unique Dutch context, and ultimately, building a home that perfectly suits your lifestyle. We’ll explore the ‘why’ behind current trends, the ‘how’ of navigating regulations, and the ‘what’ of cutting-edge materials. So, whether you’re dreaming of a sprawling house extension in Amsterdam or a complete renovation in Utrecht, let’s unpack the essentials.
Basic Concepts: Navigating the Dutch Renovation Lexicon
Before we journey deeper, let’s establish some common ground. The Dutch construction landscape has its own vocabulary, and understanding these fundamental terms is your first step towards a successful renovation.
- Bouwvergunning: This isn’t just a fancy word; it’s your building permit. For many significant structural changes, particularly house extensions or major alterations, a bouwvergunning is non-negotiable. It ensures your plans comply with local zoning laws, safety regulations, and environmental standards. Skipping this step can lead to hefty fines and demolition orders – a headache no homeowner wants.
- Bestemmingsplan: Imagine this as your local area’s architectural blueprint, a zoning plan that dictates what can and cannot be built in a specific location. Before sketching out any grand plans, always check the bestemmingsplan for your property. It might impact the height of your extension, the materials you can use, or even the percentage of your plot you’re allowed to build upon.
- Omgevingsvergunning: This is an umbrella permit that often includes the bouwvergunning, but can also cover other aspects like environmental impact or even protected monument status. For comprehensive projects, this broader permit is often the one you’ll apply for. Think of it as a one-stop shop for various permissions.
- EPC (Energieprestatiecoëfficiënt): In simple terms, this is a measure of your home’s energy efficiency. While not always directly a permit, understanding and improving your EPC is increasingly important in Dutch renovations, especially for larger projects. It reflects the government’s push towards sustainability and can affect the value of your property.
Main Sections: Delving into Dutch Renovation
The Allure of the House Extension: Expanding Your Horizon
Why are house extensions such a popular trend in the Netherlands? It’s often a practical solution to a common dilemma: love your location, but need more space. Instead of the upheaval of moving, an extension offers a tailored solution. But it’s not just about adding square meters; it’s about reimagining your living experience.
Designing for Light and Life
The Dutch climate, with its often-grey skies, means maximising natural light is paramount. Modern house extensions frequently feature large glass facades, sliding doors, and roof lights that literally invite the outside in. This isn’t just an aesthetic choice; abundant natural light can improve mood, reduce energy consumption, and make smaller spaces feel grander. Consider how a strategically placed roof lantern can transform a once-dark kitchen into a bright, inviting hub.
The Open Plan Dream
Many homeowners opt for extensions that facilitate an open-plan layout, merging kitchens, dining areas, and living rooms into one fluid space. This trend reflects a shift in modern family life, where cooking is less of a chore and more of a communal activity. Think about how a seamless transition from your kitchen to a newly extended dining area can enhance family gatherings and social events. It’s about creating a natural flow, breaking down traditional room barriers that often feel restrictive.
Navigating the “Bouwvergunning” for Extensions
This is where professional guidance becomes indispensable. The specifics of obtaining a bouwvergunning for a house extension vary by municipality (gemeente) and the scope of work. Generally, you’ll need detailed architectural drawings, structural calculations, and often, a report on energy performance. It’s not a DIY paperwork exercise; architects and structural engineers are crucial here, ensuring compliance and the structural integrity of your new space. Remember, even a small addition might require specific permits, so consulting with a professional early on is key to avoid future complications.
Complete Home Renovations: A Blank Canvas for Your Vision
A complete home renovation offers the ultimate freedom to redefine your living space. This goes beyond cosmetic updates; it’s about rethinking layouts, upgrading infrastructure, and often, significantly enhancing energy efficiency. This is particularly relevant given the age of much of the Dutch housing stock, where homes built decades ago may not meet contemporary standards for comfort, energy use, or even basic layout preferences.
Embracing Modern Interior Design Netherlands: Form and Function
The aesthetic preferences in the Netherlands often lean towards clean lines, functionality, and a connection to nature. Modern interior design Netherlands trends for 2025 continue this trajectory, emphasising:
- Sustainable materials: From reclaimed wood to recycled plastic composites, the focus is on environmentally conscious choices. Think about how a kitchen countertop made from recycled glass could not only look stunning but also contribute to a greener home.
- Natural colour palettes: Warm neutrals, earthy tones, and muted greens and blues dominate, creating a calm and inviting atmosphere. These palettes provide a versatile backdrop for personal touches.
- Biophilic design: Integrating natural elements like indoor plants, natural light, and materials that mimic nature’s patterns. This isn’t just about putting a plant in the corner; it’s about designing spaces that foster a connection to the natural world.
- Smart home integration: From intelligent lighting systems that adapt to your mood to climate control that learns your preferences, technology is increasingly woven into the fabric of renovated homes, enhancing comfort and efficiency. It’s about creating a responsive living environment.
The Structural Symphony: What Lies Beneath
During a complete renovation, you’re not just redecorating; you’re often addressing the very bones of the house. This might involve:
- Reconfiguring floor plans: Removing load-bearing walls to create open spaces, or adding new walls to define areas. This requires expert structural engineering and, of course, a bouwvergunning.
- Rewiring and replumbing: Upgrading electrical systems to meet modern demands and safety standards, and replacing outdated plumbing. This is invisible work, but absolutely critical for the long-term functionality and safety of your home.
- Insulation improvements: A critical component of Dutch renovation, especially with a focus on EPC. Upgrading wall, roof, and floor insulation not only saves energy but also significantly improves indoor comfort.
Such extensive work demands a comprehensive approach. A team of professionals – architects, structural engineers, and experienced contractors – is essential to ensure every aspect is handled correctly, safely, and in compliance with regulations.
Construction Trends in the Netherlands: Building for the Future
The Dutch construction sector is ever-evolving, driven by innovation, sustainability goals, and evolving living needs. Staying informed about these trends can help you make future-proof decisions for your renovation.
Sustainable Building Materials: Beyond Greenwashing
The push for sustainability is no longer a niche concern; it’s a fundamental driver in Dutch construction. When considering materials for your renovation, look beyond basic options. Sustainable building materials are those with a low environmental impact throughout their lifecycle, from production to disposal. This includes:
- Bio-based materials: Think insulation made from hemp, flax, or even recycled denim. These materials often have excellent thermal and acoustic properties and a much lower carbon footprint than traditional alternatives.
- Circular materials: Materials designed for reuse or recycling. This could be anything from modular flooring that can be easily replaced and recycled, to bricks made from recycled demolition waste.
- High-performance insulation: Materials that offer superior thermal resistance, reducing energy loss. This directly impacts your EPC and long-term energy bills.
- Water-saving fixtures: Low-flow toilets, water-efficient showerheads, and smart irrigation systems contribute to a more resource-conscious home.
Many municipalities offer incentives or subsidies for renovations that incorporate sustainable solutions, so it’s always worth investigating local schemes.
Prefabrication: Efficiency and Precision
Prefabricated elements, built off-site and then assembled on-site, are gaining significant traction. This approach offers advantages such as:
- Speed: Reduced construction time on site means less disruption.
- Quality control: Factory conditions allow for greater precision and consistency in manufacturing.
- Waste reduction: Material waste is often minimised in a controlled factory environment.
For house extensions, particularly, prefabricated timber frame elements or even entire modular units can offer a highly efficient and high-quality solution. Imagine having a significant portion of your extension arrive on a truck, ready for quick assembly.
Digital Tools: Visualizing the Future
The integration of digital tools, such as Building Information Modelling (BIM) and Augmented Reality (AR) or Virtual Reality (VR), is transforming how renovations are planned and executed. These tools allow for incredibly detailed planning, identifying potential conflicts before they arise, and enabling clients to virtually walk through their renovated home before a single brick is laid. This significantly reduces errors and ensures the final result aligns perfectly with your vision.
Practical Tips: Your Actionable Renovation Roadmap
Now that we’ve explored the landscape, let’s distill it into clear, practical steps for your Dutch home renovation.
- Define Your Vision: Clearly articulate what you want to achieve with your renovation. Is it more space, better energy efficiency, a modern aesthetic, or a combination? This clarity will guide all subsequent decisions.
- Consult Professionals Early: Engage an architect or experienced renovation specialist at the very beginning. They can help you understand the feasibility of your ideas, guide you through the bouwvergunning process, and provide insight into local regulations and trends. Do not attempt to self-manage complex structural or regulatory aspects.
- Understand the Regulations: Have your chosen professional thoroughly investigate the bestemmingsplan and other relevant local ordinances for your property. This is a critical step that dictates what is permissible.
- Budget Realistically: Obtain multiple detailed quotes from reputable contractors. Always include a contingency fund (typically 10-15% of the total project cost) for unforeseen circumstances. It is a renovation, and surprises can happen.
- Prioritise Sustainability: Discuss sustainable building materials and energy-efficient solutions with your architect and contractor. Explore potential subsidies or incentives for green renovations. This is not just good for the planet, but increasingly for your wallet.
- Communicate Clearly: Maintain open and frequent communication with your renovation team. Regular site meetings and clear channels of communication prevent misunderstandings.
- Review Contracts Thoroughly: Ensure all agreements, timelines, and costs are clearly stipulated in a written contract before any work commences.
- Consider Phased Renovation: For large-scale projects, consider whether a phased approach might be more manageable both financially and logistically.
Conclusion: Building Your Dutch Dream Home
Embarking on a home renovation in the Netherlands is a significant undertaking, but one that offers immense rewards. From the practical benefits of a well-designed house extension to the transformative power of a complete home overhaul, the potential to create a living space that truly reflects your aspirations is vast. The journey involves understanding key Dutch concepts like the bouwvergunning, embracing trends in modern interior design Netherlands, and making informed choices about sustainable building materials.
The key takeaway is this: success in Dutch home renovation hinges on meticulous planning, a deep understanding of local regulations, and most importantly, relying on the expertise of seasoned professionals. They are your guides through the complexities, ensuring your vision is realised with structural integrity, regulatory compliance, and a keen eye on the future. So, arm yourself with knowledge, engage the right team, and prepare to unlock the full potential of your Dutch home.

