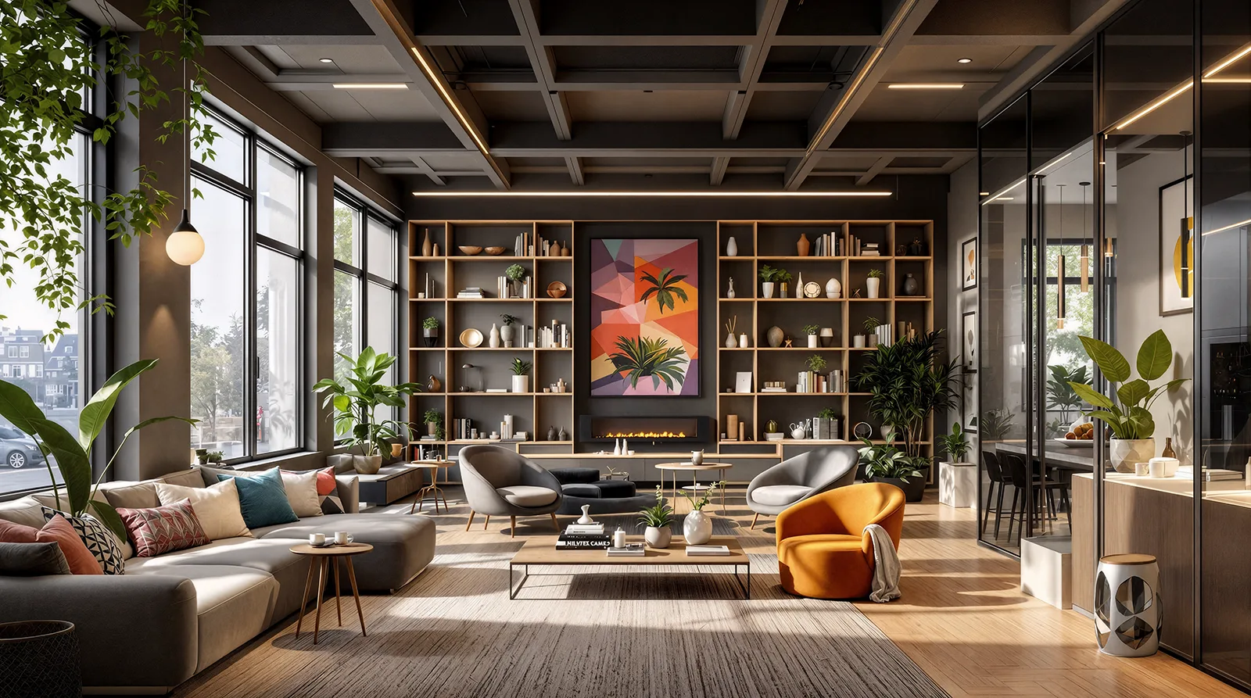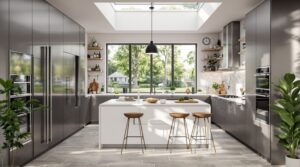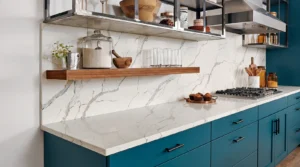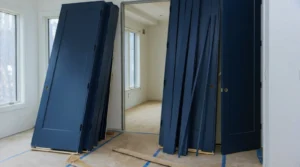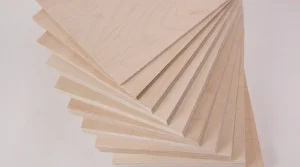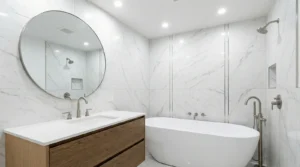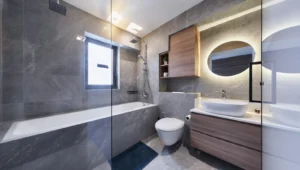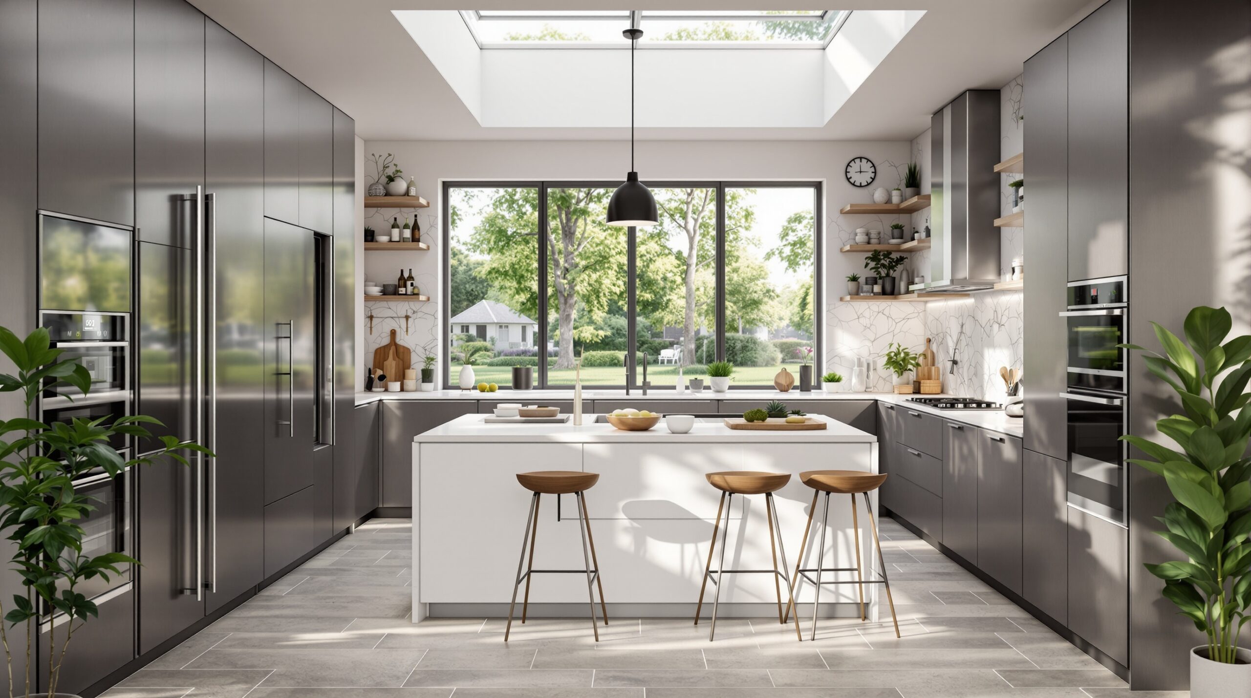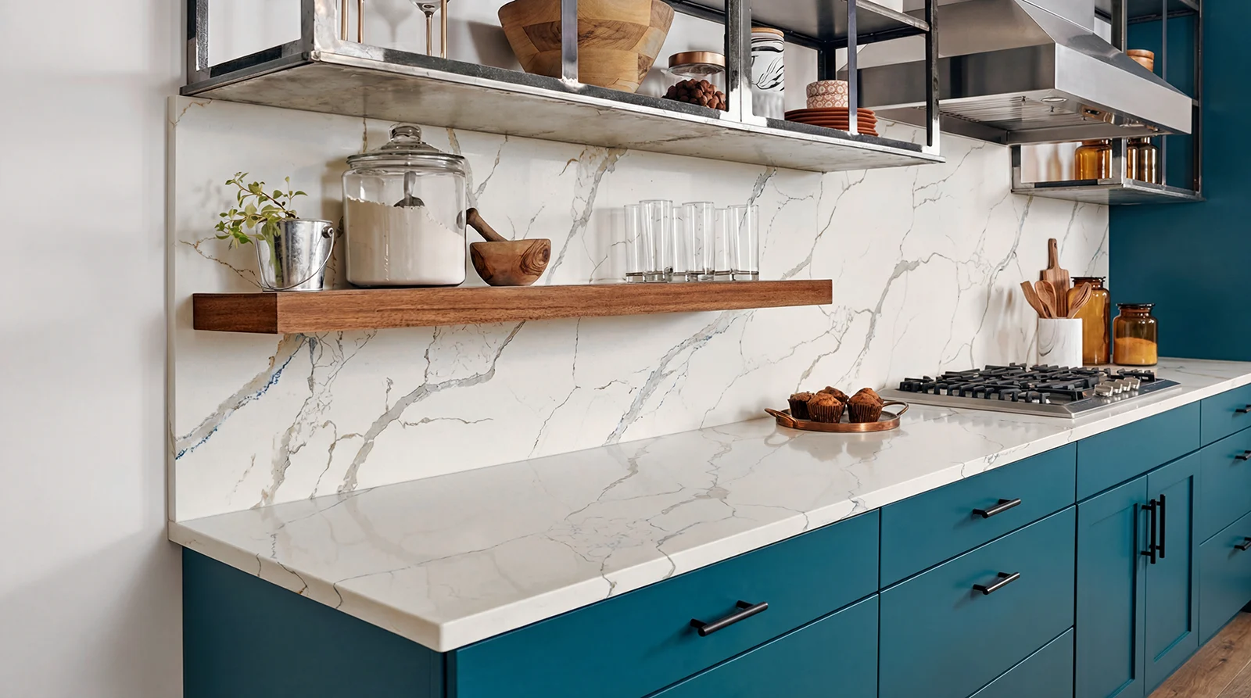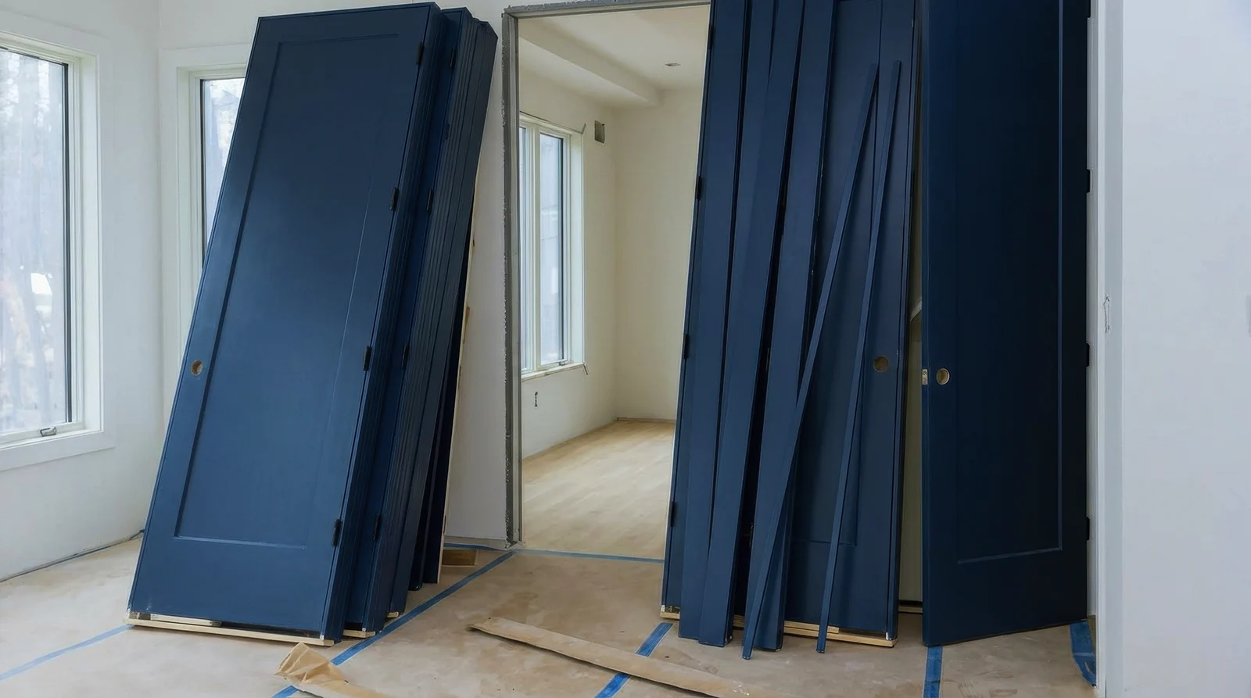Cultural Sensitivity in Design: Renovating for a Diverse Dutch Population
The Netherlands, a nation celebrated for its openness and innovation, boasts a rich tapestry of cultures. This diversity isn’t just a social fact; it profoundly influences how we live, how we gather, and crucially, how we shape our homes. So, when it comes to renovating a property in this vibrant country, is it enough to simply think about aesthetics or insulation? Or should we, as responsible designers and homeowners, consider something deeper: how our renovations can truly embrace and reflect the multifaceted lives of the Dutch population?
This article will journey into the fascinating world of renovation, not just from a brick-and-mortar perspective, but through the lens of cultural sensitivity. We’ll unpick the practicalities of building regulations, explore the latest construction trends, and scrutinise material choices, all while keeping the diverse needs of Dutch residents at the forefront. Whether you’re planning a house extension in Amsterdam or a full overhaul in Utrecht, understanding these nuances is key to creating spaces that are not just beautiful, but truly functional and welcoming for everyone.
Basic Concepts: Understanding the Dutch Renovation Landscape
What sets Dutch renovation apart? Beyond the picturesque canals and gabled houses, a distinct regulatory framework shapes every project. Let’s start by clarifying some essential Dutch terms that you’ll undoubtedly encounter:
- Omgevingsvergunning: This is your golden ticket. It’s the integrated permit required for most significant building activities, including many house extensions and major renovations. Think of it as the local authority’s green light, ensuring your plans align with zoning laws and construction safety standards. Without it, your project, no matter how elegant, is on shaky ground. Obtaining an Omgevingsvergunning requires detailed architectural drawings and often structural calculations, underscoring the need for professional architectural and engineering input from the outset.
- Bouwbesluit: This national building decree sets out the technical requirements for all construction work in the Netherlands. It covers everything from structural safety and fire prevention to energy efficiency and accessibility. It’s dense, precise, and non-negotiable. For instance, the Bouwbesluit dictates minimum ceiling heights, ventilation requirements, and insulation values, driving a standard of construction that prioritises safety and sustainability.
- Bestemmingsplan: Known as the zoning plan, this document defines how land can be used within a municipality. It dictates what can be built where, and crucially, the maximum height and volume of extensions in specific areas. Before even dreaming up designs, checking the Bestemmingsplan for your property is a fundamental first step that a qualified architect will undertake.
Understanding these foundational concepts is not just about ticking boxes; it’s about appreciating the framework that ensures quality, safety, and a degree of visual harmony within Dutch communities. This legal backbone provides a springboard for thinking about how to build, not just within the rules, but with purpose and cultural awareness.
Main Sections: Crafting Diverse and Functional Homes
House Extensions: Expanding Horizons, Respecting Heritage
Expanding your living space is a common desire, particularly in areas like Amsterdam where square footage is a premium. But an extension isn’t just an extra room; it’s an integration. How do Dutch regulations and cultural considerations play into this?
The Regulatory Maze of Extensions
For most significant extensions, an Omgevingsvergunning is essential. This could involve adding a conservatory, constructing a dormer window, or extending the back of your property. The permit process assesses several factors:
- Impact on neighbours: Overlooking, loss of light, and privacy are serious considerations. Designs must demonstrate minimal negative impact.
- Integration with the existing structure and streetscape: Municipalities often have aesthetic guidelines. Your extension shouldn’t look like an alien appendage; it should complement its surroundings. This is where a skilled architect truly shines, blending the new with the old seamlessly.
- Compliance with Bestemmingsplan: Is your proposed extension within the allowed building envelope for your area? This often dictates maximum height, depth, and distance from property lines.
For minor extensions, such as small sheds or certain types of conservatories, a “vergunningsvrij” (permit-free) build might be possible. However, even “permit-free” doesn’t mean “rule-free.” You still need to adhere to the Bouwbesluit and local aesthetic guidelines. It’s a complex landscape where professional guidance is not just recommended, but vital.
Culturally Sensitive Extensions: Beyond Bricks and Mortar
When extending, consider not just the physical space, but its potential uses for diverse households. For example:
- Multi-generational living: Many cultures value intergenerational households. Can your extension provide a semi-independent living space for elderly relatives or adult children, complete with a small kitchenette or separate entrance? This design choice, while seemingly practical, holds deep cultural significance for many families.
- Prayer rooms or quiet spaces: Depending on the family’s background, dedicated spaces for reflection, prayer, or meditation might be highly valued. An extension could be designed to accommodate these needs with appropriate privacy, light, and orientation.
- Flexible entertaining areas: Large family gatherings are central to many cultures. Can the extension open up to the garden, creating a generous indoor-outdoor space for larger celebrations? Or can it be easily reconfigured to accommodate different group sizes?
These considerations go beyond standard Western blueprints and call for a truly collaborative design process where the homeowner’s cultural context is a primary input.
Complete House Renovations: A Holistic Approach to Modern Living
A full house renovation is a profound transformation, an opportunity to re-imagine every square meter. In the Netherlands, this often involves juggling the charm of historic properties with the demands of modern, sustainable living.
Navigating the Renovation Landscape
Even if you’re not extending, a complete renovation often requires an Omgevingsvergunning, particularly if structural changes are involved, or if the property is a national monument (Rijksmonument) or a municipal monument (Gemeentelijk Monument). For these protected buildings, renovation projects are subject to particularly stringent rules to preserve their historical integrity. This means that while modern amenities are desired, they must often be integrated in a way that respects original features and materials.
Sustainable Building: The Dutch Imperative
The Netherlands is a frontrunner in sustainability, and this is deeply embedded in its renovation culture. Renovations are increasingly focusing on:
- Enhanced insulation: Upgrading walls, roofs, and floors to improve energy efficiency is standard. This isn’t just about saving money; it’s a societal commitment to reducing carbon footprints.
- High-efficiency glazing: Replacing single or older double glazing with modern HR++ or HR+++ glass significantly reduces heat loss and improves indoor comfort.
- Renewable energy integration: Solar panels (zonnepanelen) are a common sight, and heat pumps (warmtepompen) are rapidly replacing traditional gas boilers. These installations often qualify for government subsidies, making them an attractive option.
- Ventilation systems: With tighter, better-insulated homes, proper ventilation (ventilatiesystemen) is critical for indoor air quality and preventing condensation issues.
These sustainable practices are not just trends; they are becoming deeply ingrained expectations, often supported by government incentives and, in some cases, future regulatory requirements.
Cultural Sensitivity in Full Renovations: Designing for Life
Transforming an entire home offers the broadest canvas for culturally sensitive design:
- Kitchen as a cultural hub: For many, the kitchen is more than just a place to cook; it’s the heart of the home, a gathering point. Consider larger kitchens with informal dining areas, multiple cooking stations (e.g., separate induction hob and gas burner for specific culinary needs), or even a ‘messy kitchen’ area for more intensive cooking in larger properties.
- Privacy and open plan: While open-plan living is popular, it doesn’t suit all. Many cultures value defined spaces for different activities and a higher degree of privacy, especially within bedrooms and bathrooms. Think about movable partitions, sliding doors, or distinct zones within open areas that can offer seclusion when needed.
- Welcoming entrances: The entrance to a home can hold significant cultural weight. Does it offer a clear, welcoming transition, perhaps with space for removing shoes (a common practice in many Asian and Middle Eastern cultures) or a small, private waiting area before entering the main living space?
- Materials and colours: Specific materials, textures, and colour palettes can resonate deeply with different cultural aesthetics. Incorporating elements that reflect a homeowner’s heritage – perhaps specific timber types, tile patterns, or textile choices – can transform a house into a true home. This isn’t about stereotypes, but about respectful, informed choices.
Construction Trends in the Netherlands: Innovation Meets Heritage
The Dutch construction sector is dynamic, balancing rapid innovation with a deep respect for its architectural heritage. Several trends are shaping how renovations are approached:
- Modular and Prefabricated Construction: For extensions and even some larger renovation components, off-site manufacturing of entire sections or modules is gaining traction. This speeds up construction, reduces waste, and offers greater quality control. Think of ready-made dormer windows or entire bathroom pods.
- Digitalisation: BIM and 3D Modelling: Building Information Modelling (BIM) is increasingly used, creating a digital twin of the project. This allows for better planning, clash detection before construction even begins, and more efficient management of all project phases. For homeowners, it means being able to visualise their renovation in incredible detail before work commences.
- Circular Economy Principles: There’s a growing emphasis on reusing materials and designing for disassembly. This means salvaging bricks, timber, and fixtures from demolition projects, and choosing new materials that can be recycled or repurposed at the end of their life cycle. This aligns perfectly with the Dutch commitment to sustainability.
- Smart Home Technology: From intelligent lighting and climate control to integrated security systems, smart home technology is becoming standard. These systems offer not just convenience but also energy savings and enhanced security, appealing to a broad demographic.
These trends highlight a sector that is constantly evolving, seeking to be both efficient and environmentally responsible.
Renovation Materials: The Building Blocks of Culturally Aware Design
Material choices are fundamental, influencing not just aesthetics and durability, but also the embodied energy of a building and its sensory qualities. When thinking about culturally sensitive design, material choices become even more potent.
- Sustainable Building Materials: The drive for eco-friendly building materials in Dutch renovation is strong. This includes:
- Recycled and Reclaimed Materials: Old Dutch bricks, reclaimed timber, and recycled concrete aggregates are not just environmentally sound; they often carry a unique aesthetic and character that new materials can’t replicate.
- Natural Insulation: Materials like sheep’s wool, hemp, cellulose, and wood fibre are gaining popularity as alternatives to synthetic insulation, offering excellent thermal performance and breathability.
- Bio-based Materials: Growing interest in materials derived from renewable resources, such as bamboo flooring (rapidly renewable) or even innovative bio-composites.
- Culturally Resonant Materials: Beyond sustainability, consider materials that hold specific cultural meaning or resonate with particular aesthetic traditions:
- Tiles and Ceramics: The Dutch tradition of Delftware is globally recognised, but diverse global patterns and colours of tiles can be used. Moroccan zellige, Portuguese azulejos, or intricate Asian mosaic patterns can bring a touch of heritage into a bathroom or kitchen.
- Wood: Different wood species carry different connotations. Light, blonde woods might evoke a minimalist Scandinavian feel, while darker, richer woods might be preferred in environments that favour a more traditional or opulent aesthetic.
- Fabrics and Textiles: While not strictly construction materials, integrated textile elements like specific drapery, upholstery, or wall coverings can reflect deeply ingrained cultural preferences for colour, pattern, and texture.
- Durability and Maintenance: Regardless of cultural aesthetic, the material’s longevity and ease of maintenance are paramount. In a busy household, surfaces that are easy to clean and withstand daily wear are invaluable. This is a practical consideration that cuts across all cultural boundaries.
Choosing the right materials is a balancing act between aesthetics, function, budget, and increasingly, environmental impact and cultural resonance.
Practical Tips for Your Dutch Renovation Project
Embarking on a renovation journey in the Netherlands requires careful planning and a clear understanding of the process. Follow these practical recommendations:
- Hire a Qualified Architect: For any significant renovation or extension, employ an experienced architect who understands Dutch building regulations (Bouwbesluit, Omgevingsvergunning, Bestemmingsplan). They are invaluable for navigating the permit process and translating your vision into constructible plans.
- Engage a Structural Engineer (Constructeur): If any structural changes are planned (e.g., removing a wall, adding a dormer), a qualified structural engineer is mandatory. They will calculate the necessary supports and ensure the safety of your home.
- Consult an Interior Designer Specialising in Cultural Design: If cultural sensitivity is a key focus for your renovation, seek an interior designer with a portfolio or stated expertise in designing for diverse clients. They can help you integrate culturally significant elements tastefully and functionally.
- Obtain Multiple Quotes: Don’t jump at the first offer. Get at least three detailed quotes from reputable builders (aannemers) with proven track records in the Netherlands. Ensure they are transparent about costs, timelines, and payment schedules.
- Understand the Permit Process Early: Discuss the need for an Omgevingsvergunning with your architect at the very beginning. The permit application process can take several weeks or even months, so factor this into your timeline.
- Regular Communication is Key: Maintain consistent and clear communication with your architect, engineer, and builder. Regular site meetings and progress updates are essential to keep the project on track and address any issues promptly.
- Allocate a Contingency Budget: Unforeseen issues often arise during renovations, especially in older Dutch properties. Set aside at least 10-15% of your total renovation budget as a contingency fund.
- Prioritise Energy Efficiency: Even if not strictly required, invest in high-quality insulation, efficient windows, and consider renewable energy solutions like solar panels or a heat pump. This will enhance comfort, reduce utility bills, and increase your home’s value.
- Document Everything: Keep meticulous records of all communications, contracts, plans, and invoices. This is crucial for project management and any potential disputes.
- Insist on Clear Contracts: Ensure all agreements with your architect, engineer, and builder are clearly laid out in written contracts, specifying scope of work, timelines, costs, and responsibilities.
Conclusion
Renovating a home in the Netherlands is an exciting endeavour, a chance to sculpt your living space to perfectly fit your needs and desires. But in a country as rich and diverse as this, the opportunity to do more than just upgrade – to truly create a home that reflects and respects the myriad cultures that call the Netherlands home – is a profound one. From navigating the precise legal framework of the Omgevingsvergunning and Bouwbesluit, to embracing sustainable building materials and incorporating culturally resonant design elements, every choice is an opportunity to build a space that is not only functional, beautiful, and energy-efficient but also deeply meaningful. By engaging expert professionals and approaching your project with thoughtfulness and an open mind, you can transform your Dutch house into a home that embodies the very essence of inclusive, modern living.

