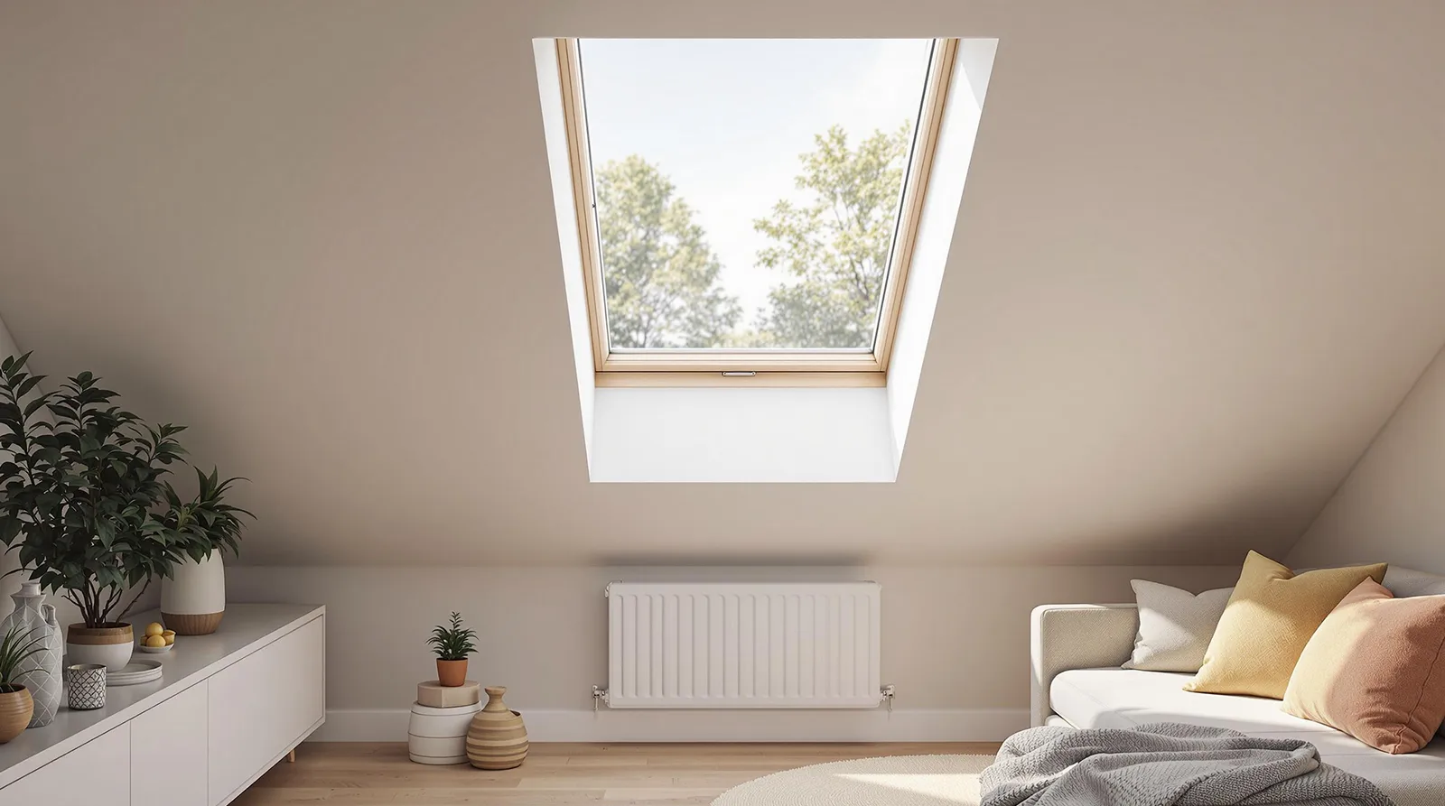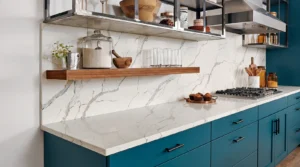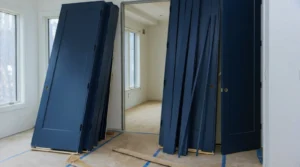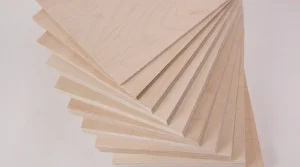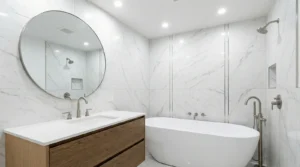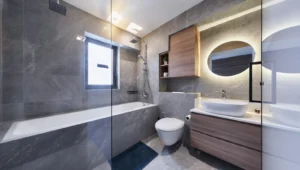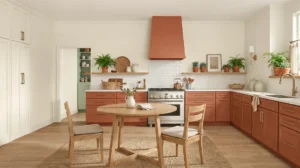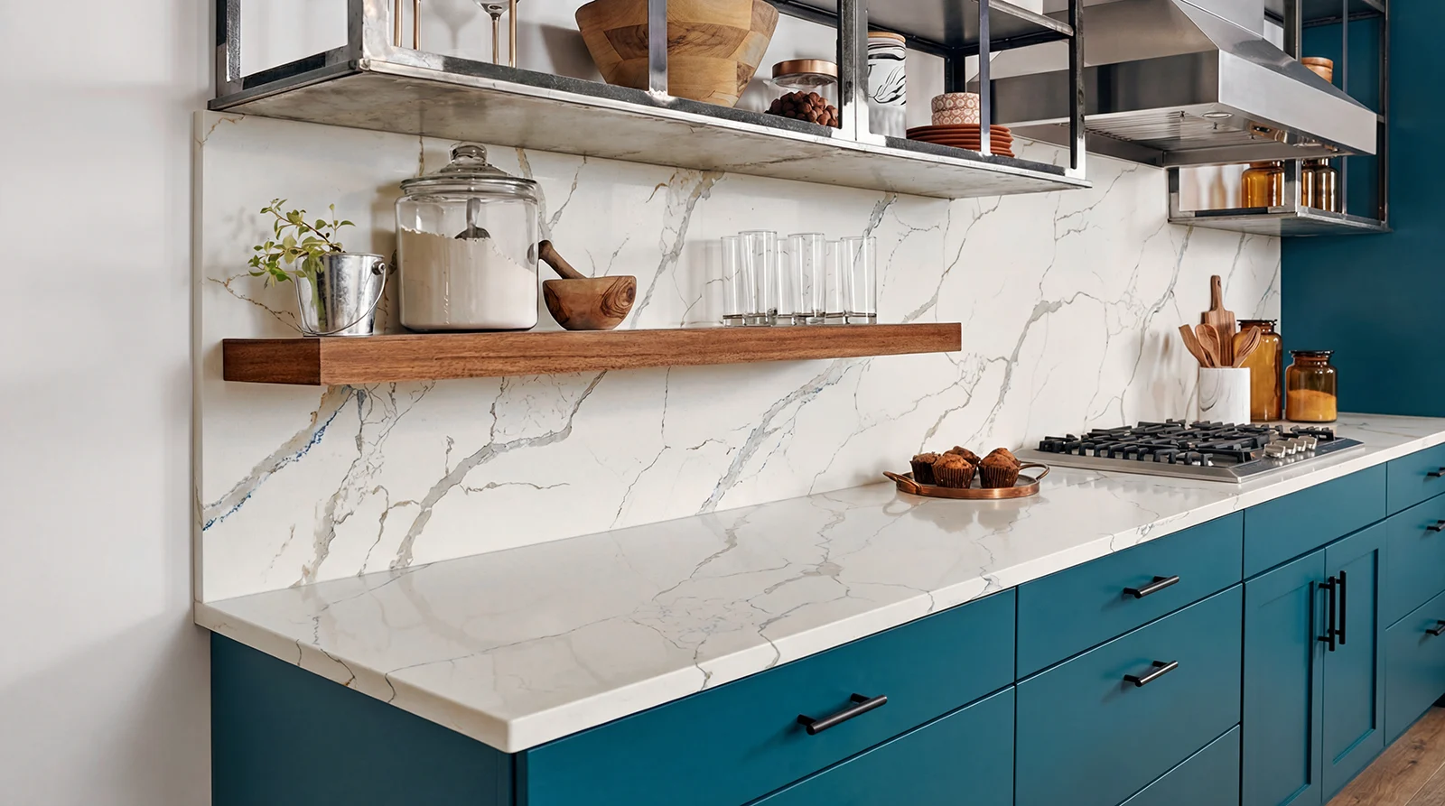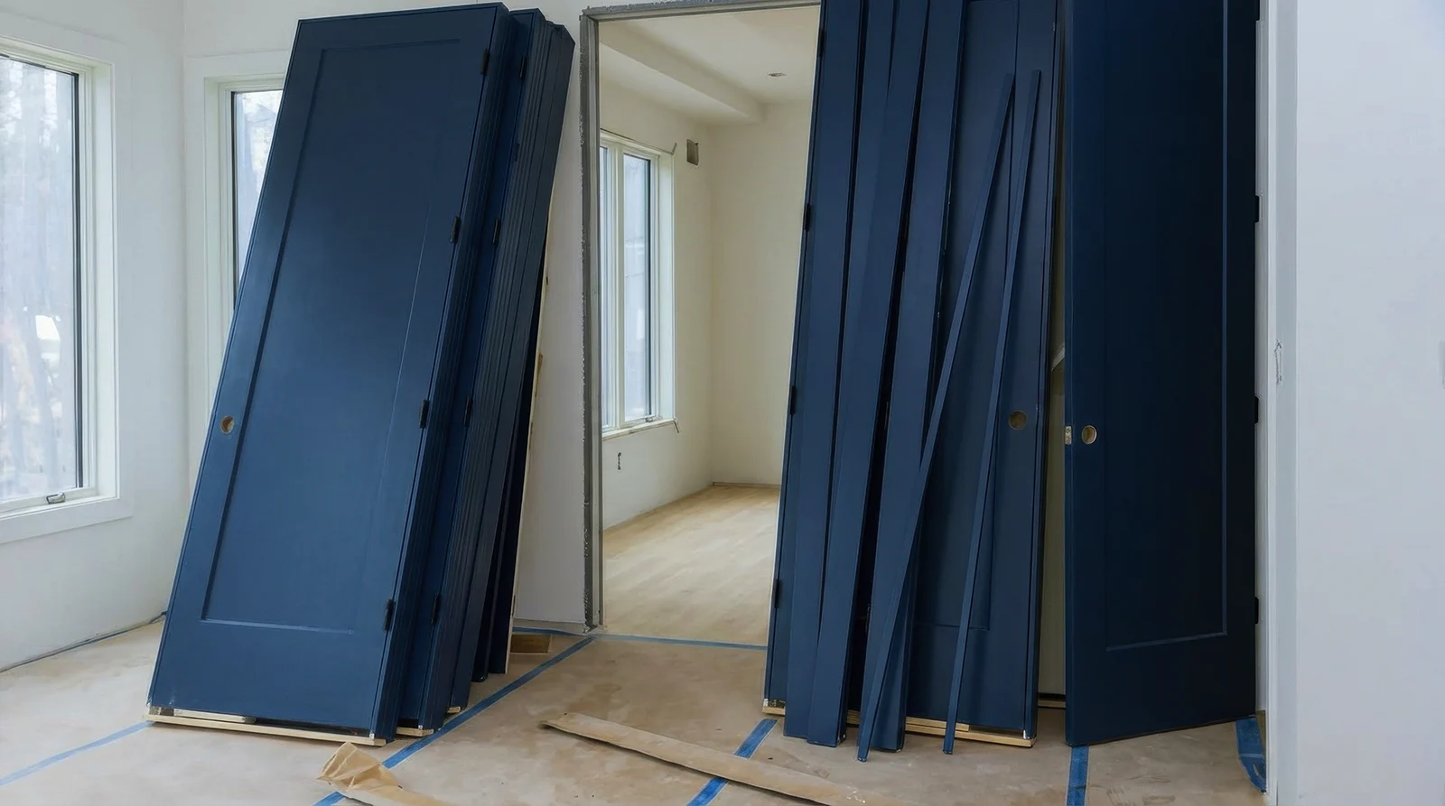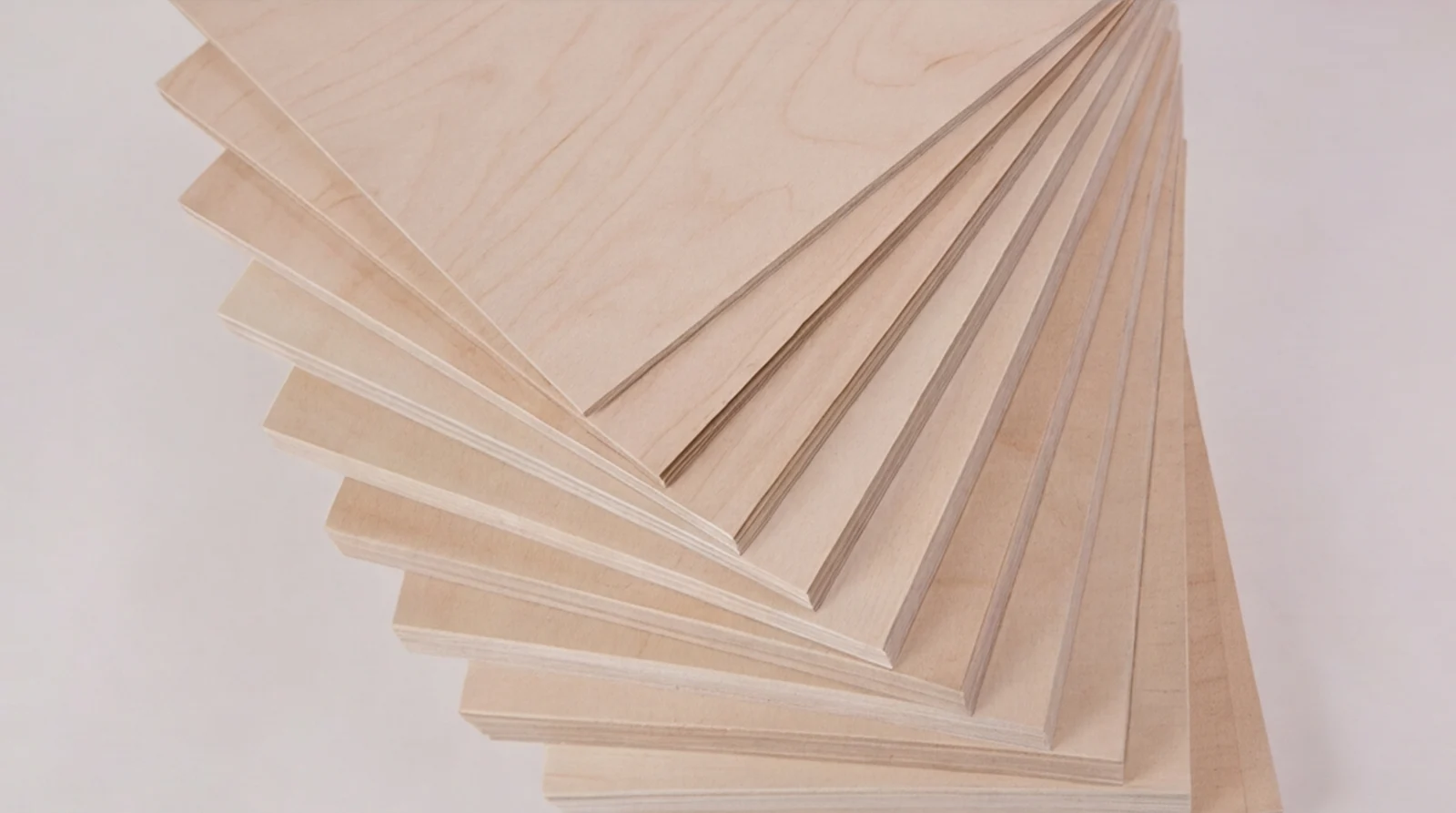Design Ideas for Dormer Window Additions
The addition of dormer style windows is common in many countries, including the Netherlands. They not only contribute to the aesthetics of the building’s exterior but also have a number of advantages, such as increasing natural lighting and usable living space.
To accommodate numerous architectural styles, they can be designed in many ways. Therefore, if you decide to expand your house by installing a dormer, you should first familiarize yourself with an exhaustive list of their types to choose the most appropriate option.
Below, we are going to analyze the differences between various types of dormers, discuss their basic features, and identify the main benefits.
What Are Dormer Windows?
Modern dormer windows are usually medium-sized structures with their own roof that protrude beyond the main roof of the house. They are located on sloping roofs for the purpose of house extension or renovation.
Dormer windows can increase the space both on the upper floors and in attics. Their designs can have different parameters, windows, and roofs. The choice of the final dormer design depends on:
- The style of the house.
- The wishes of the owner.
- The purpose of its addition.
- Type and area of the roof.
- Budget, etc.
You may prefer glass dormers that provide a better panorama or wall constructions that are less demanding in maintenance. Whichever type you choose, putting an additional window on top of the building, you will get:
- More sunlight. Your house will become visually more spacious and brighter. It will also provide additional energy savings.
- Better ventilation of the premises. You may unlock the window to let air circulate through the house or cool it down.
- More space. With a dormer, you can start using the attic as a room. It can become an office, a playroom, or a bedroom.
- Pleasant appearance. In most situations, your home will become stylish and cozy.
- Increased property value. Houses with dormer windows are usually more expensive because they allow future owners to reconstruct the indoor space according to their wishes or needs.
You can install a dormer in a building under construction or perform a home renovation and add it to an existing building. Depending on the rules of your municipality, you may need a permit for some roof modifications.
Since there are many window dormers ideas, let’s look at the most popular types.
1. Arched Top
These dormer windows have a curved roof in the form of an arch. They look very elegant and create a cozy interior space. Thanks to their soft lines, they draw attention to the house.
2. Blind/False
Blind or decorative dormer windows add significant visual appeal to a house. They can be of different multiple dimensions and configurations, but are not functional in the interior. They provide a purely aesthetic upgrade without expanding the space or increasing natural light.
3. Eyebrow or Eyelid
Their designs are similar to arched ones, but they have an elongated, softly rounded roof that resembles human eyebrows. Such windows are suitable for buildings in the Shingle or Tudor style. They provide a lot of light and interior space and have a very neat and welcoming appearance.
4. Flared Gable
Dormer windows of this style have a pointed roof that extends downward and flared cornices. Thanks to their design, they are very practical to use, contribute to better lighting, and add shade.
5. Gabled
Gable-roofed windows are the most common and widely used. They have a pointed roof with slopes on both sides. They are versatile in design and suitable for most architectural designs because they can be installed to match the pitch of the main roof.
6. Hipped
Such structures have a roof with a slope on three sides, including the front, and provide both a sleek profile and cozy interior dormer windows. They are suitable for Shingle and French Eclectic styles and allow the installation of windows of various shapes and parameters.
7. Lucarne
Dormer windows in this style are usually narrow and have a pediment. They are widespread in Gothic architecture and are often decorated with stucco or other elements.
8. Nantucket
It is a two-in-one construction that consists of a double window dormer connected by an additional window. This design allows you to create a full-fledged living space, provides a lot of free space and light. Although it is massive, it gives the house a special charm.
9. Pediment
This dormer has a triangular pediment above the window and vertical moldings on both sides. It fits the Georgian and Greek Revival styles and is slightly reminiscent of Roman buildings.
10. Polygonal
They are contemporary dormer windows that resemble an octagon protruding from the roof. They are frequently mixed with other kinds of dormers and are suitable for Victorian-style houses. They provide a wide interior space and a beautiful panoramic view.
11. Pyramid
The dormers have the roof shape of a pyramid with 4 slopes rising to one landmark. They are very expressive, fit many styles, and allow you to get a beautiful panorama thanks to several windows.
12. Recessed
Their designs can be easily adapted to different building styles and have one or more walls built into the roof. They increase the amount of sunlight and visually increase the house’s scale.
13. Shed
This type is very common in the Netherlands. Its roof is pitched, and its slope is the same as the main roof’s slope. This type of dormer is versatile and blends in well with different buildings. Its simple design allows you to add it to any house and significantly increases the living space inside.
14. Steep Roof Shed
It is a variation of the shed style that is installed on a roof with a steep slope. The dormer is installed flush with the main roof and adds new functions to the upper floors. You can choose larger windows to get more light.
15. Wall Dormer
This window dormer design involves a structure that extends from the wall and is not surrounded by a roof on the sides. It can have an arched, gable, or shed roof and large windows.
With so many designs to choose from, you may get confused and need professional advice. CBS Renovation can help.
Get a Quote From CBS Renovation if You Want to Install Dormer Windows in Netherlands
Choosing a reliable contractor and remodeler is the key to the success of turning your idea into reality. CBS Renovation is an experienced company providing a huge list of home improvement work. Their professional team can add an extension, build a garage, and install a dormer.
They handle the overall process from planning to implementation. They will help you identify roof dormer ideas that will suit your home and manage the procedure step by step.
Their competitive advantages include:
- Preparing customized solutions according to your needs and wishes.
- Affordable prices with no hidden fees.
- Concentrating on energy efficiency and ecological responsibility.
- Strict adherence to deadlines.
- Involvement of exclusively high-quality materials.
To start installing a roof window, you need to contact the company. Its specialists will inspect the house and suggest the best renovation options. Then, they will develop a plan, calculate the budget, perform preliminary work, and implement the project.
Conclusion
The choice of roof structure design is important because it directly affects how you can use the space you get from dormer windows from inside. There is a wide range of options, so you need to analyze each of them and contact a reliable and experienced remodeler like CBS Renovation. Consider the numerous benefits of installing dormers and improve your home thoughtfully.

