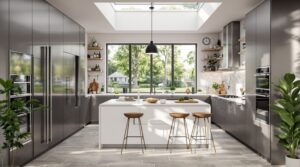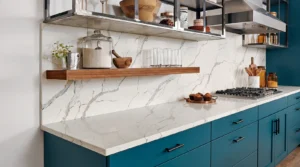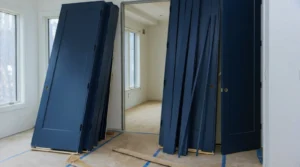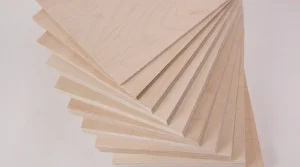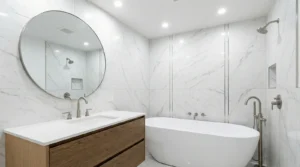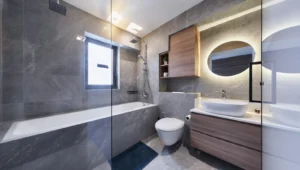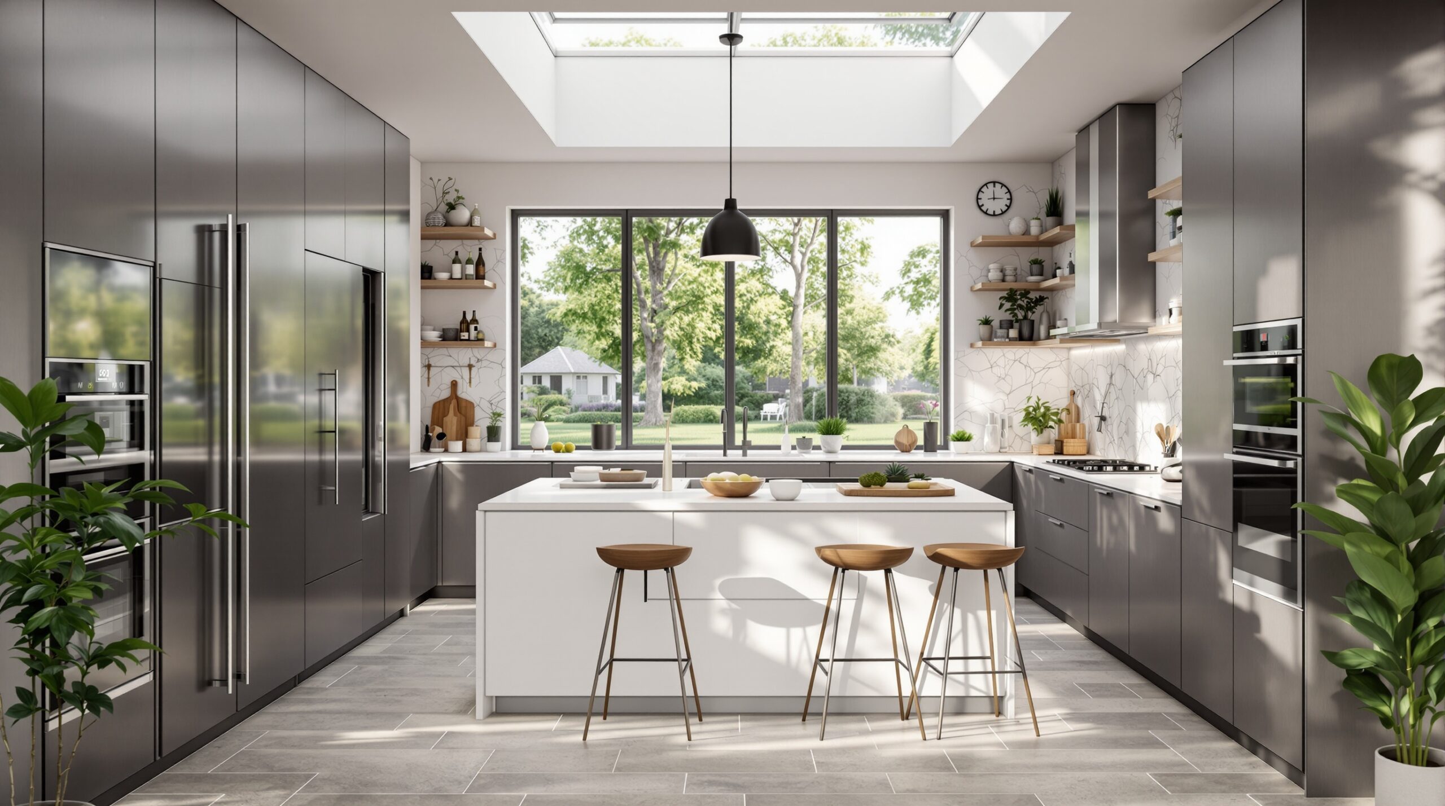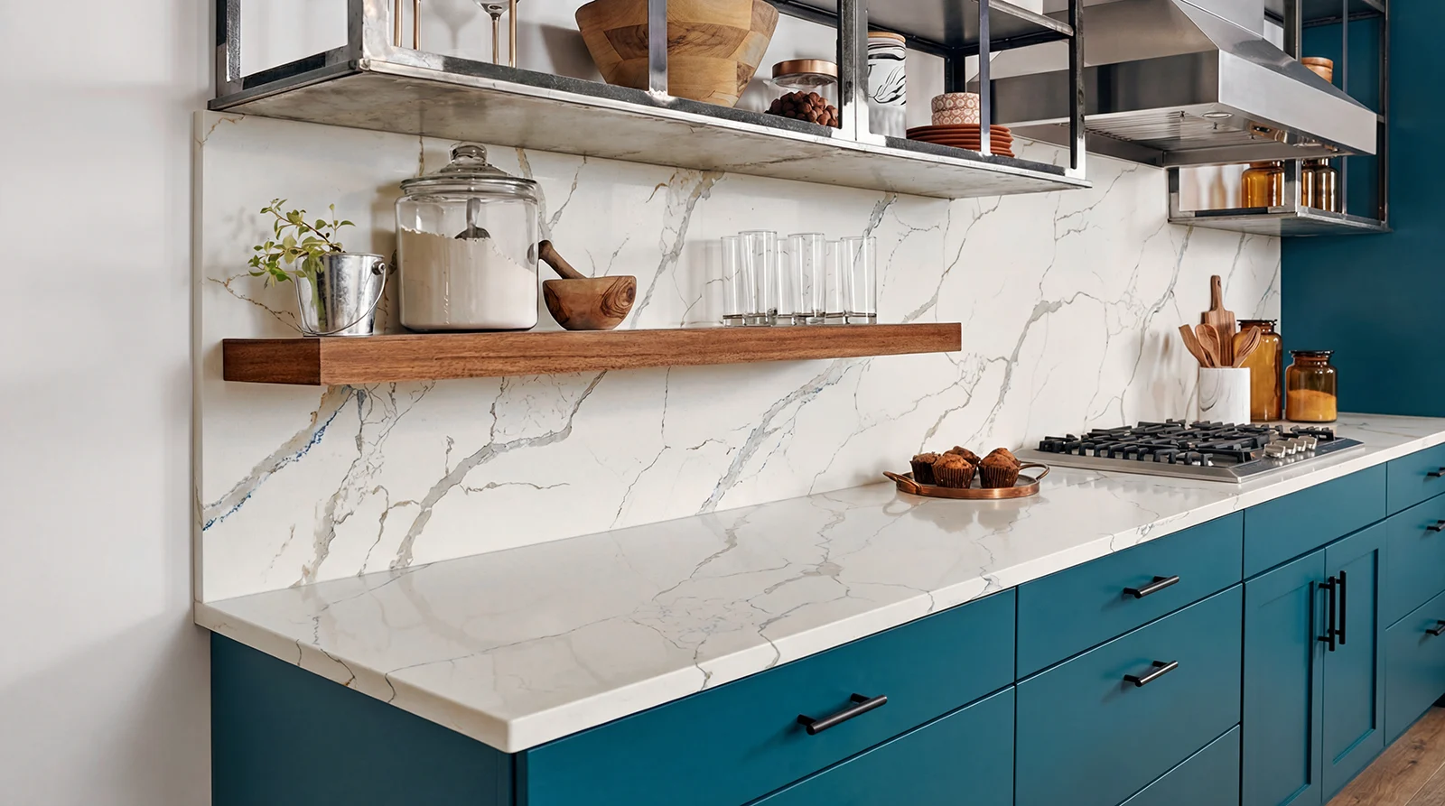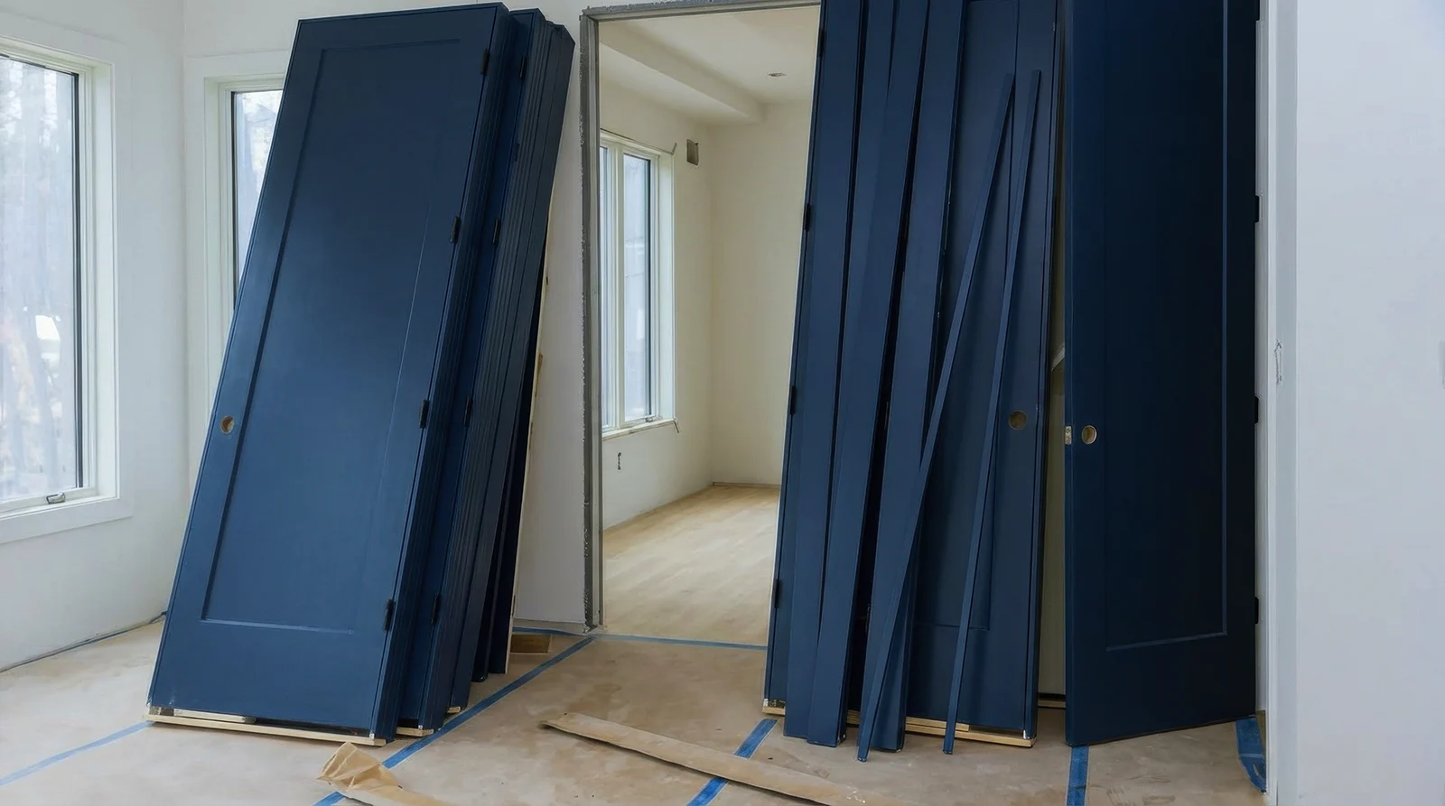Beyond Bricks and Mortar: Unpacking Dutch Home Renovations
The Netherlands, a land famed for its innovative approaches to everything from water management to urban planning, is currently experiencing a quiet revolution within its homes. As property values rise and climate consciousness deepens, more Dutch residents are looking inward, not just at a lick of paint or a new kitchen, but at fundamental transformations of their living spaces. But what drives this domestic renaissance? And how do you even begin to untangle the web of regulations, materials, and possibilities that define a successful renovation here?
Think of renovating your home in the Netherlands not just as a construction project, but as an exciting expedition – one where careful planning, a clear understanding of the local landscape, and an expert guide are your most valuable assets. Forget flimsy DIY attempts; we’re talking about structural changes, energy upgrades, and property enhancements that will stand the test of time and add significant value. This article is your compass, charting a course through the complexities of Dutch home renovation, from expanding your footprint to choosing materials that whisper “sustainability.”
Basic Concepts: Your Dutch Renovation Glossary
Before we dive into the nuts and bolts, let’s understand some essential terms that are uniquely Dutch, or carry specific weight within the local context. Grasping these will make your renovation journey considerably smoother.
- Vergunning (Permit): This is your golden ticket. For many significant renovations or extensions in the Netherlands, you’ll need a municipal permit, known as a bouwvergunning. It’s not just a formality; it ensures your plans comply with local zoning laws, safety regulations, and aesthetic guidelines. Thinking of a house extension in Amsterdam? A bouwvergunning is almost certainly required.
- Bouwbesluit (Building Decree): This national regulation sets the technical requirements for all construction work in the Netherlands, including renovations. It covers everything from safety and health to energy efficiency and environmental performance. It’s the standard against which your plans will be measured.
- EPC (EnergiePrestatieCoëfficiënt) / BENG (Bijna Energieneutraal Gebouw): These relate to your home’s energy performance. The EPC was the older standard, while BENG (Nearly Energy-Neutral Building) is the current ambition for new builds, but its principles increasingly influence major renovations. It measures how much energy your home consumes, and improving this is a key driver for many contemporary renovations.
- Woningdossier (Property File): This is a digital or physical compilation of all official documents related to your property, including previous permits, cadastral information, and possibly even old construction drawings. It’s an invaluable resource when planning alterations.
Main Sections: The Pillars of Your Dutch Home Transformation
Expanding Your Horizons: The Art of the House Extension
Space is a luxury in the Netherlands, especially in popular urban centres. Whether you’re in Utrecht, Rotterdam, or contemplating a house extension in Amsterdam, adding extra square metres can dramatically enhance your living quality and property value. But it’s not as simple as tacking on a room.
What Kinds of Extensions Are Popular?
The Dutch are ingenious when it comes to optimising space. Common house extensions include:
- Dakkapel (Dormer Window): This is a very common way to add valuable head height and light to an attic space, often transforming it into a proper bedroom or study. Depending on size and placement, some small dormers might fall under “vergunningvrij bouwen” (building without a permit) guidelines, but larger or more complex ones definitely require a bouwvergunning.
- Uitbouw (Rear or Side Extension): Extending at the back or side of your ground floor is a classic way to create a larger living room, an open-plan kitchen-diner, or a home office. These often involve significant structural work and always require a bouwvergunning.
- Opbouw (Vertical Extension/Extra Floor): In carefully designated areas, adding an entire extra storey, especially on a flat-roofed property, is possible. This is a highly complex project, demanding meticulous structural calculations and comprehensive planning permission.
- Serre (Conservatory/Sunroom): While less common than in some other countries, a well-integrated conservatory can provide a bright, warm link to the garden. Modern conservatories often feature advanced glazing and insulation to ensure comfort year-round.
The Permit Puzzle: When Do You Need a Bouwvergunning?
This is perhaps the single most crucial question for any house extension. The rules are intricate and can vary slightly by municipality, but generally:
- Small, single-story extensions at the rear, within certain size limits and distance from neighbours, might be “vergunningvrij.”
- Dormer windows that are within specific dimensions and not on the front facade or a street-facing side, sometimes fall under expedited procedures.
- Any extension that significantly alters the structure, adds substantial volume, changes the exterior appearance drastically, or impacts public space will undoubtedly require a full bouwvergunning.
Working with an architect or a specialised bouwbedrijf (construction company) from the outset is essential to determine permit requirements and guide you through the application process. They understand the nuances of the Bouwbesluit and local planning policies better than anyone.
The Grand Overhaul: Complete House Renovations
A complete house renovation goes beyond adding space; it’s about reimagining your entire home. This might involve reconfiguring layouts, updating all services (electrical, plumbing, heating), and improving energy performance. It’s a substantial undertaking that pays dividends in comfort, efficiency, and market appeal.
Why Undertake a Complete Renovation?
- Modernisation: Many older Dutch homes, while charming, simply aren’t suited to modern living standards or energy demands. Rewiring, new plumbing, and updated insulation bring a home into the 21st century.
- Energy Efficiency (Energetic Renovation): With rising energy costs and a national drive towards sustainability, improving insulation, installing double or triple glazing, and updating heating and ventilation systems are prime motivators. This often means tackling the home’s “thermal envelope.”
- Personalisation: Perhaps the existing layout doesn’t fit your family’s needs, or you dream of an open-plan living area. A complete renovation allows you to sculpt your ideal living environment.
- Value Creation: A well-executed, comprehensive renovation significantly increases a property’s market value and attractiveness to future buyers.
The Process: A Symphony of Specialisms
A complete house renovation demands a coordinated effort from various professionals. Expect to work with:
- Architect/Interior Designer: For conceptualising the new layout, aesthetics, and ensuring functionality.
- Structural Engineer (Constructeur): Crucial for any load-bearing wall removals or structural alterations. They calculate load distribution and specify necessary supports.
- Main Contractor (Aannemer): This entity oversees and coordinates all trades, managing the project from start to finish. They ensure timelines are met and quality standards are upheld.
- Specialised Trades: Electricians, plumbers, plasterers, roofers, painters, and HVAC (heating, ventilation, air conditioning) specialists all play their part.
The complexity of managing these interdependencies is why engaging a reputable main contractor is not just advisable, but necessary. They bring the expertise to ensure a complete house renovation unfolds smoothly, within regulations, and to your satisfaction.
Construction Trends in the Netherlands: Building Smarter, Living Better
The Dutch construction sector, particularly in renovation, is dynamic and forward-thinking. Several dominant trends are shaping how homes are upgraded and built.
Sustainability and Energy Transition
This is arguably the most pervasive trend. The Netherlands is committed to reducing its carbon footprint, and homes are a significant piece of that puzzle. We’re seeing a strong move towards:
- Gas-free Living: Many projects aim to move away from natural gas heating, towards alternatives like heat pumps (ground-source or air-source), district heating, and solar thermal systems.
- Excellent Insulation: High-performance insulation for roofs, walls, and floors is no longer an optional extra but a standard expectation in significant renovations.
- Solar Panels: The installation of photovoltaic (PV) solar panels is ubiquitous, harnessing the sun’s energy to generate electricity.
- Smart Home Technology: Integrated systems for energy management, lighting control, and climate regulation contribute to both comfort and efficiency.
Modular and Prefabricated Construction
While more common in new builds, prefabricated elements are finding their way into renovations. Think of pre-assembled dormer windows or even entire bathroom units that can be installed quickly, reducing on-site disruption and improving quality control. This approach speaks to efficiency and precision, highly valued in Dutch construction.
Circular Economy Principles
The idea of a circular economy – reducing waste, reusing materials, and recycling – is gaining traction. This means a focus on using reclaimed timber, recycled insulation materials, and designing for future adaptability or deconstruction. While still nascent for individual home renovations, the principles are influencing material choices and disposal practices.
Biophilic Design
Bringing nature indoors is another growing trend. This involves maximising natural light, incorporating indoor plants, using natural materials like wood and stone, and ensuring a strong visual connection to the outdoor environment. It’s about creating spaces that enhance well-being.
Renovation Materials: Choices That Matter
The materials you choose define your renovation, impacting its aesthetics, durability, cost, and environmental footprint. The Dutch market offers a vast array, with an increasing emphasis on performance and sustainability.
Sustainable Building Materials: Good for Your Home, Good for the Planet
When thinking about sustainable building materials for your Dutch home renovation, consider their entire lifecycle:
- Insulation: Beyond traditional mineral wool, look into natural alternatives like sheep wool, cellulose (recycled paper), hemp, or wood fibre boards. These offer excellent thermal and acoustic properties.
- Framing and Structural Timber: Responsibly sourced timber, certified by organisations like FSC or PEFC, ensures sustainable forestry practices. Cross-laminated timber (CLT) is also gaining popularity for its strength and environmental benefits.
- Cladding: Durable, low-maintenance options include Kebony (modified wood), recycled plastic composites, or natural stone. For a more traditional Dutch look, high-quality brick remains a popular choice, often salvaged or locally produced.
- Flooring: Locally sourced natural wood flooring, bamboo (a rapidly renewable resource), linoleum (made from natural ingredients), or polished concrete with underfloor heating are all excellent, long-lasting options.
- Paints and Finishes: Low-VOC (Volatile Organic Compound) paints and natural plasters reduce indoor air pollution and create healthier living environments.
- Windows and Doors: High-performance windows with triple glazing and insulated frames are a must for energy efficiency. Aluminium or durable timber frames are common.
- Roofing: Consider “green roofs” (with vegetation), which offer insulation, stormwater management, and biodiversity benefits. Solar tiles, integrating PV technology directly into the roof covering, are also an innovative option.
Traditional vs. Modern Materials
Many Dutch homes have character, and preserving that while upgrading is key. Often, renovations involve a blend of the two:
- Traditional: Clay roof tiles, classic brickwork, timber sash windows (upgraded with modern glazing), and natural plaster provide an authentic aesthetic.
- Modern: Large format glazing, steel accents, engineered wood, concrete, and minimalist finishes create contemporary spaces. The skill lies in integrating these elements harmoniously.
Practical Tips for Your Dutch Home Renovation
Embarking on a renovation is a significant investment of time and money. Here are actionable tips to ensure a successful outcome:
- Define Your Vision Clearly: Before contacting anyone, articulate what you want to achieve. Create mood boards, gather inspiration, and list your priorities. What problems are you trying to solve? What is your ultimate goal for the space?
- Secure Professional Expertise Immediately: Do not attempt structural or complex renovations yourself. Engage a qualified architect to design the project and a reputable main contractor (aannemer) to execute it. Their knowledge of Dutch regulations, materials, and construction practices is invaluable.
- Prioritise Energy Efficiency: Even if it’s not a complete overhaul, always look for opportunities to improve insulation, ventilation, and heating systems. Research subsidies available from the Dutch government (e.g., ISDE) for energy-saving measures. This is a crucial aspect of any modern house renovation Netherlands.
- Obtain All Necessary Permits (Bouwvergunning): Understand the permit requirements for your specific project. Your architect or contractor will assist here, but ensure the application is submitted correctly and approved before any major work begins. Ignoring this can lead to hefty fines and demolition orders.
- Request Detailed Quotations: Get at least three comprehensive quotes from different contractors. Ensure they break down costs for labour, materials, and include a clear timeline. Compare apples to apples.
- Establish a Clear Contract: Before work commences, sign a detailed contract with your chosen contractor. This should cover scope of work, timeline, payment schedule, responsibilities, and dispute resolution.
- Communicate Regularly: Maintain open and consistent communication with your architect and contractor throughout the project. Schedule regular site meetings to stay informed and address any issues promptly.
- Budget for Contingencies: Unexpected issues are almost inevitable in renovations, especially in older properties. Allocate 10-15% of your total budget for unforeseen circumstances.
- Consider Temporary Living Arrangements: For extensive renovations, especially complete house renovations, living elsewhere during the messy and noisy phases can save stress and maintain family harmony.
- Document Everything: Keep records of all communications, signed contracts, invoices, and design plans. This is crucial for future reference, warranties, or potential sale of the property.
Conclusion: Building Your Dutch Dream Home
Renovating a home in the Netherlands is an exciting venture that offers immense potential for enhancing your living environment and property value. From the initial spark of an idea to the final touch of paint, the journey requires careful planning, a deep understanding of local regulations, and the invaluable partnership of skilled professionals.
Remember, whether you’re envisioning a tasteful house extension in Amsterdam or a comprehensive energy-efficient transformation, the emphasis in the Dutch market is on quality, sustainability, and compliance. By understanding the permit landscape (the all-important bouwvergunning), embracing sustainable building materials, and seeking out expert advice, you’re not just renovating a house; you’re crafting a future-proof home that is comfortable, efficient, and perfectly tailored to your aspirations. It’s an investment that truly pays off, not just in bricks and mortar, but in a higher quality of life.


