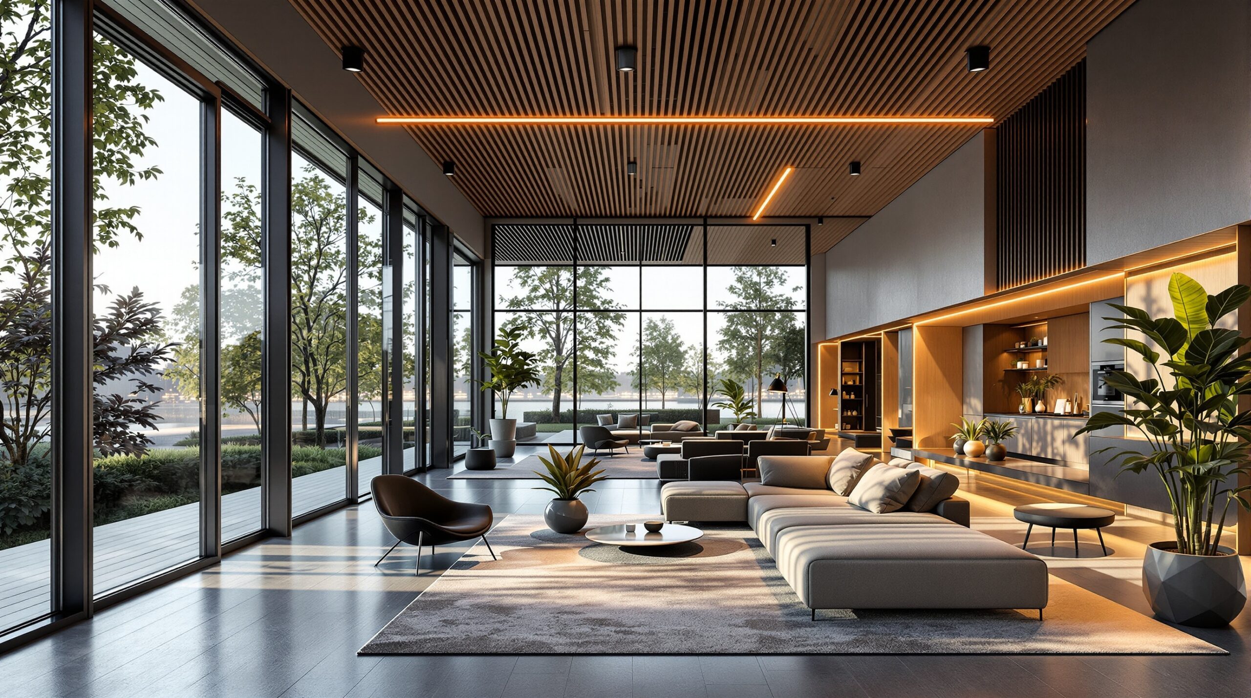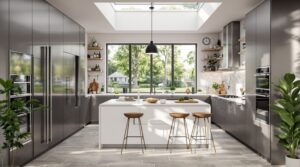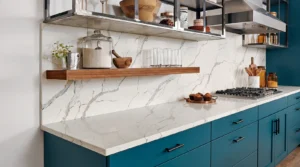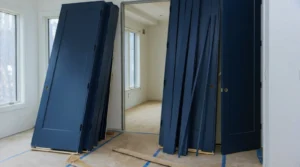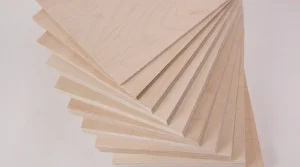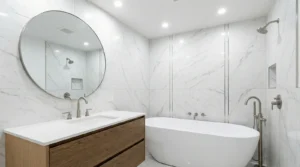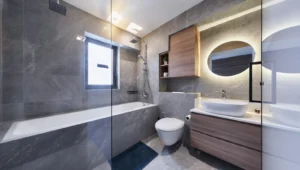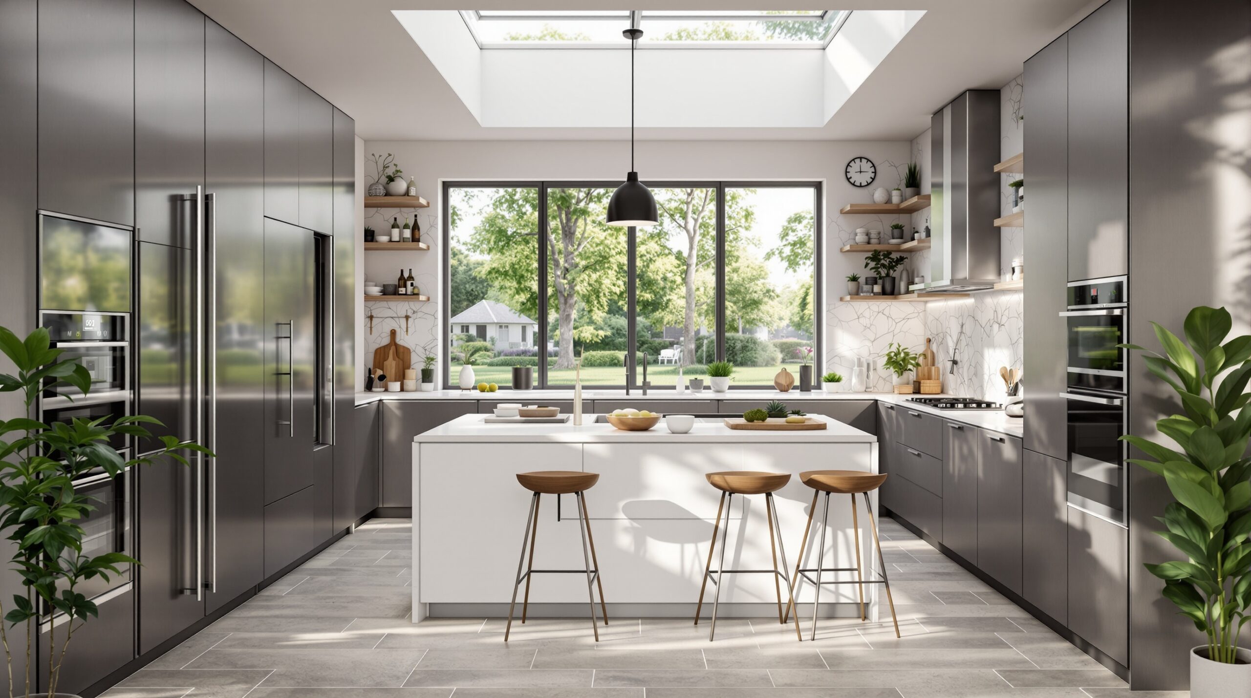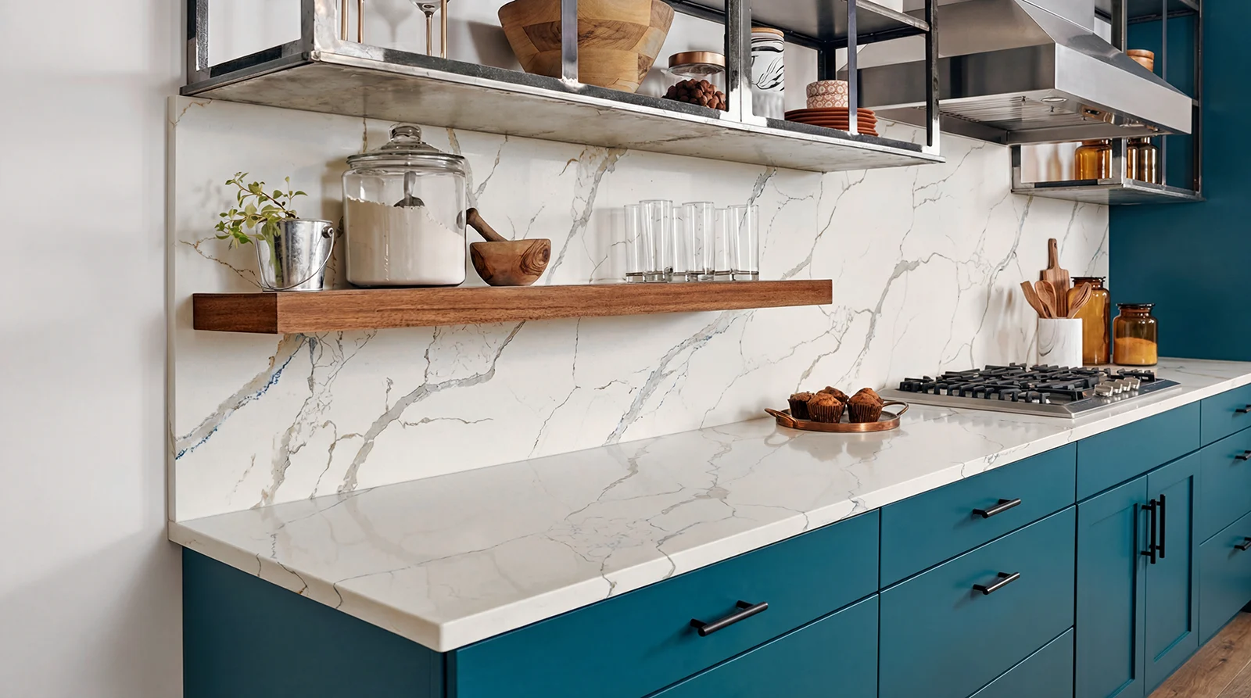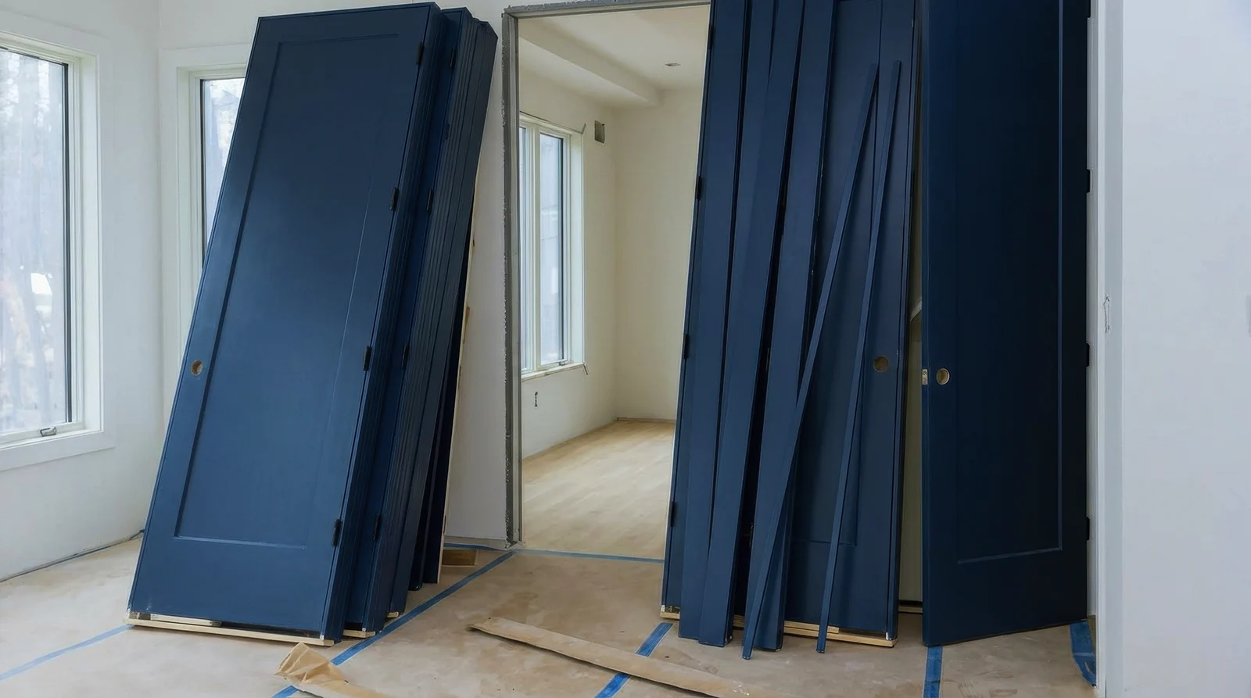Future-Proofing Your Home: Adaptable Designs for Changing Needs
The rhythm of life is anything but static. Our needs shift, our families grow or shrink, and our lifestyles transform. So why should our homes remain frozen in time, rigid structures ill-equipped to adapt? In the Netherlands, where space is a premium and sustainable living is paramount, a growing number of homeowners are asking themselves this very question. They’re not just renovating; they’re future-proofing. But what exactly does that mean for your Dutch home, and how can you embark on this architectural evolution?
As a journalist, I’ve spent countless hours exploring how we design, build, and inhabit our spaces. The Dutch approach to home renovation isn’t just about aesthetics; it’s a thoughtful engagement with longevity, efficiency, and adaptability. From a subtle house extension Amsterdam to a complete internal reorganisation, the goal is often the same: to create a home that can gracefully pivot as life demands. This article delves into the fascinating world of Dutch home renovation, exploring the trends, materials, and regulations that shape how we can build a resilient future for our living spaces.
Basic Concepts: Navigating the Dutch Renovation Landscape
Before we dive into the nuts and bolts of future-proof design, it’s essential to understand some foundational concepts specific to the Dutch context. Think of these as the bedrock upon which your renovation dreams will be built.
What is a “Vergunning” (Building Permit)?
Imagine wanting to add a new wing to your house, or even just significantly alter its appearance. In the Netherlands, such endeavors typically require a bouwvergunning. This isn’t just bureaucratic red tape; it’s a critical safety net, ensuring that your plans comply with local zoning laws, building codes, and aesthetic guidelines. Not every renovation requires one, but knowing when you do is crucial. Minor internal changes might be exempt, but anything impacting the building’s structure, volume, or external appearance almost certainly will.
What are “Bestemmingsplannen”?
These are local zoning plans that dictate what can be built where. They specify the function of land and buildings (e.g., residential, commercial) and often include rules about building height, setbacks, and even the materials that can be used. Your future-proof design must align with your property’s bestemmingsplan. Attempting to build an extra storey in an area zoned for single-story homes, for example, would likely be a non-starter.
What about Energy Performance? (EPC/BENG)
The Netherlands is a leader in sustainable building. Energy Performance Certificates (EPCs) for existing homes, and the newer “BENG” (Bijna EnergieNeutraal Gebouw) requirements for new builds and major renovations, are critical. These standards push for highly energy-efficient homes, demanding superior insulation, efficient heating systems, and sometimes even solar panels. Future-proofing your home almost inevitably means addressing its energy footprint, making it not only adaptable but also environmentally kinder and cheaper to run.
Main Sections: Crafting an Adaptable Home
Now, let’s explore the core strategies for creating a flexible, future-proof home in the Netherlands.
The Power of the House Extension: Adding Space, Adding Flexibility
Life changes, and often, so does our need for space. A growing family, the desire for a home office, or even a dedicated hobby room can all trigger the dream of a house extension Amsterdam. But how can an extension be more than just extra square footage? How can it truly adapt?
Modular Thinking: Building Blocks for the Future
Think of LEGOs, but for your home. Modular extensions are designed with the idea that they can be reconfigured or even detached and re-purposed later. Imagine an extension built with a separate entrance and plumbing, allowing it to function as an independent living unit for an elderly parent, a rental apartment, or a burgeoning home-based business. The key lies in strategic planning from the outset, considering future uses that might seem distant today.
Opening Up: Walls that Aren’t Forever
Gone are the days when every internal wall was a load-bearing monster. Modern construction techniques, combined with clever structural engineering, allow for large, open-plan spaces that can be easily compartmentalised. Sliding doors that disappear into walls, movable partitions, or even freestanding furniture can define areas when needed and then vanish, transforming a large living room into a multi-functional zone that flows effortlessly. This “un-walling” trend is central to future-proof home design Netherlands.
Complete House Renovations: A Blank Canvas for Adaptability
Sometimes, a simple extension isn’t enough. A complete house renovation offers the ultimate opportunity to imbue a home with lasting flexibility. It’s akin to rebuilding the internal organs of a building for optimal, long-term health.
The Open Floor Plan with Purpose
While open-plan living has been popular for decades, a future-proof approach takes it a step further. Instead of just removing walls, it involves designing flexible zones within the open space. Consider a kitchen island that doubles as a dining table, or a living area that can easily subdivide into a quiet reading nook and a more social gathering space through furniture placement or subtle level changes. It’s about creating adaptable living spaces Netherlands where functions can overlap or shift with ease.
Smart Storage: The Secret to Decluttering and Reconfiguring
Clutter kills flexibility. Intelligent, integrated storage solutions are crucial for an adaptable home. Built-in wardrobes, hidden cabinets, and multi-functional furniture (such as beds with storage underneath) free up floor space, making it easier to rearrange rooms or change their purpose entirely. When everything has a home, the home itself feels more spacious and ready for transformation.
Infrastructure for Tomorrow: Wiring and Plumbing with Foresight
It’s not the most glamorous part of a renovation, but thinking about your home’s “nervous system” is vital. When undertaking a complete renovation, lay extra conduits for electrical wiring and network cables. Install additional plumbing points in strategic locations, even if you don’t use them immediately. This forethought makes it incredibly easy to add a new bathroom, a home office with specific tech needs, or even an extra kitchen unit down the line without tearing down walls again. This is a cornerstone of designing for evolving needs Netherlands.
Construction Trends in the Netherlands: Building Smarter, Not Just Bigger
The Dutch construction sector is renowned for its innovation and commitment to sustainability. Several trends directly contribute to creating adaptable, future-proof homes.
Prefabrication: Speed, Precision, and Adaptability
Think of it as flat-pack furniture, but on a grand scale. Prefabricated components – entire wall sections, roof modules, or even bathroom pods – are manufactured off-site in controlled factory conditions. This leads to higher quality, less waste, and significantly faster on-site construction. For extensions, prefabrication means minimal disruption and a precise fit. It also lends itself to modular thinking, making future modifications potentially simpler.
Circular Building Principles: Materials that Tell a Story (and Can Be Reused)
The concept of a “circular economy” is gaining significant traction in Dutch construction. This involves designing buildings and choosing materials that can be reused, recycled, or composted at the end of their life cycle. Imagine a future where your wall panels could be detached and repurposed for a different structure, or insulation panels biodegrading back into the earth. While still evolving, prioritising materials with a low environmental impact and high reusability factor aligns perfectly with the longevity inherent in future-proof design.
Smart Home Integration: The Invisible Hand of Adaptability
A truly future-proof home isn’t just about physical flexibility; it’s also about technological readiness. Integrating smart home systems – from lighting and climate control to security and appliance management – means your home can learn and adapt to your habits. Imagine a home that adjusts lighting automatically based on natural daylight, or one where blinds close to prevent overheating. This technology also allows for remote monitoring and adjustments, crucial for those Dutch flexible home layouts that might serve different functions at different times.
Renovation Materials: The Building Blocks of Longevity and Flexibility
Choosing the right materials is paramount for a home designed to last and adapt. It’s not just about aesthetics; it’s about performance, durability, and a building’s ability to evolve.
Sustainable Insulation: The Unsung Hero
The Dutch climate demands excellent insulation. Beyond traditional mineral wool or foam, there’s a growing trend towards natural materials like sheep’s wool, cellulose, or hemp. These materials often offer superior breathability, moisture regulation, and have a lower environmental footprint. Proper insulation is foundational to achieving good BENG ratings and creating a comfortable, adaptable internal climate, irrespective of external conditions.
Durable and Low-Maintenance Finishes
Future-proofing means less frequent, less intensive maintenance. Opt for finishes that stand the test of time. High-quality timber certified for sustainability, durable ceramic tiles, natural stone, or modern composites that resist wear and tear are excellent choices. Consider paints with extended lifespans or breathable plasters that help manage internal humidity. The goal is a home that requires minimal intervention, allowing occupants to focus on living rather than constant upkeep. This is key to resilient home design Netherlands.
Modular Flooring Systems: Easy to Change, Easy to Maintain
Imagine a floor that can be easily lifted and changed without major demolition. Modular flooring, like interlocking tiles or click-system planks (whether wood, laminate, or even certain types of vinyl), offers incredible flexibility. If a section gets damaged, it can be replaced. If you want to change the aesthetic of a room, a new layer can often be laid on top or the existing one can be easily removed. This contrasts sharply with fixed, glued-down solutions that necessitate major work for any alteration.
Practical Tips: Your Renovation Action Plan
Ready to embark on your future-proof home journey? Here are some actionable steps.
- Hire a Qualified Architect: Do not underestimate the value of professional design. An architect will help you visualise possibilities, incorporate future flexibility, and ensure your plans comply with relevant Dutch building regulations, including securing any necessary bouwvergunning.
- Consult a Structural Engineer Early: For any modifications involving load-bearing walls or alterations to your home’s structure, a structural engineer is indispensable. Their expertise ensures safety and long-term integrity, especially for flexible layouts.
- Prioritise Energy Efficiency: Integrate high-performance insulation, consider a heat pump, and look into solar panels. A local energy advisor can provide tailored recommendations for your specific property. This is a crucial element of sustainable building materials and practices.
- Think in Zones, Not Just Rooms: Design spaces that can serve multiple functions. Use lighting, flooring materials, or subtle level changes to define areas within an open plan without resorting to fixed walls.
- Invest in Quality Materials: Choose durable, low-maintenance, and if possible, sustainably sourced materials. They might have a higher upfront cost but will save you money and headaches in the long run.
- Plan for the Unseen (Conduits and Pipes): While walls are open, run extra electrical conduits, network cables, and cap off plumbing lines in strategic locations. It is far cheaper to do this now than to open walls again later.
- Understand Your Bestemmingsplan: Before any design work, get a copy of your local bestemmingsplan to understand the specific rules governing your property. This will save you significant time and potential disappointment.
- Consider Universal Design Principles: Incorporate elements that make your home accessible to a wider range of people, regardless of age or physical ability. This includes wider doorways, potentially a ground-floor bathroom, or provisions for a lift.
Conclusion
The concept of a static home is becoming a relic of the past. In the dynamic landscape of the Netherlands, where innovation and sustainability are deeply ingrained, future-proofing your home isn’t just a trend; it’s a wise investment in your lifestyle and the planet. By embracing thoughtful design – from strategic house extensions to comprehensive internal remodels – and by choosing the right expertise and materials, you can create a living space that truly evolves with you.
A Dutch home is more than just bricks and mortar; it’s a testament to good planning, community integration, and a forward-thinking approach. Your renovation journey, therefore, isn’t simply about updating a space. It’s about designing a home that’s ready for whatever life throws your way, a home that stands resilient and adaptable through all of life’s intriguing chapters.

