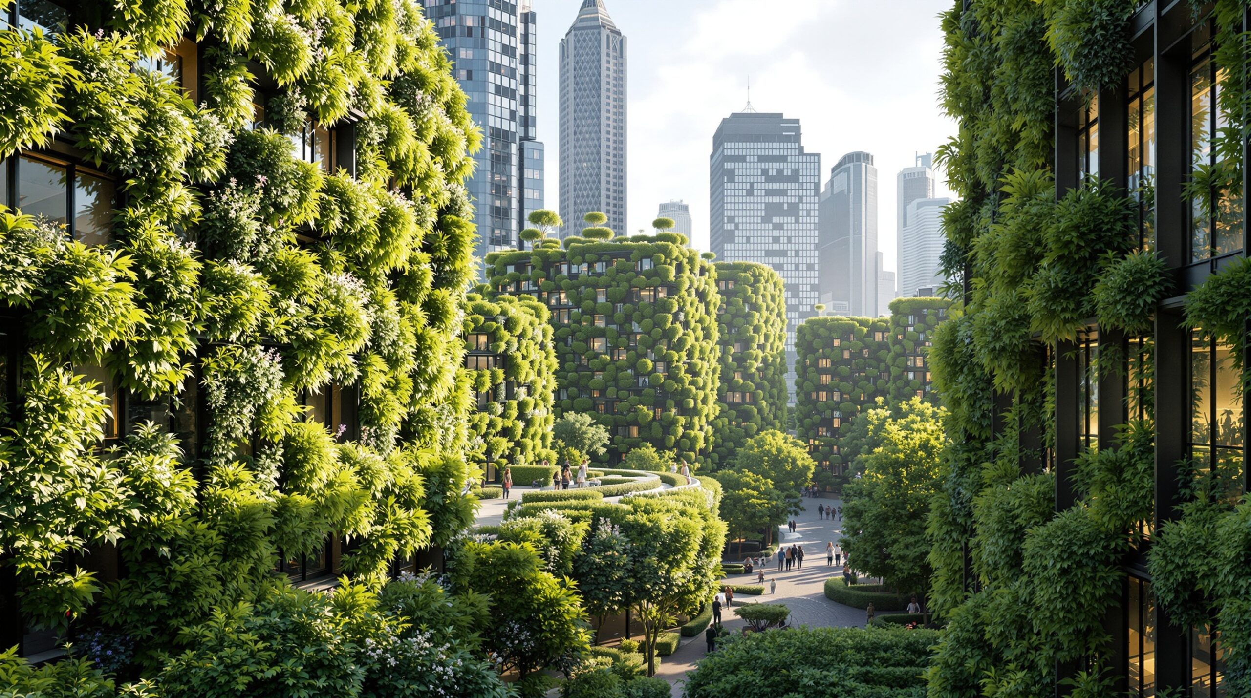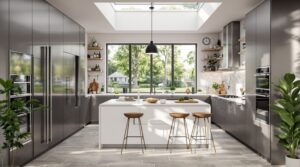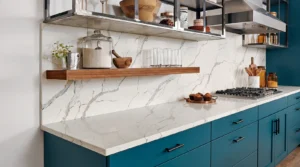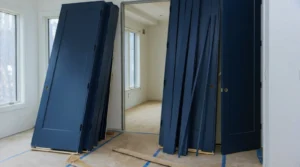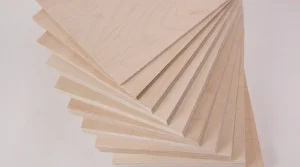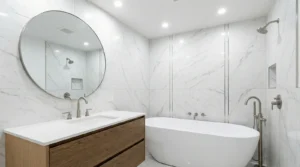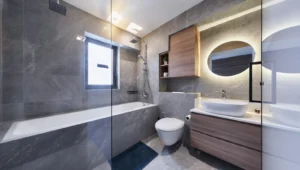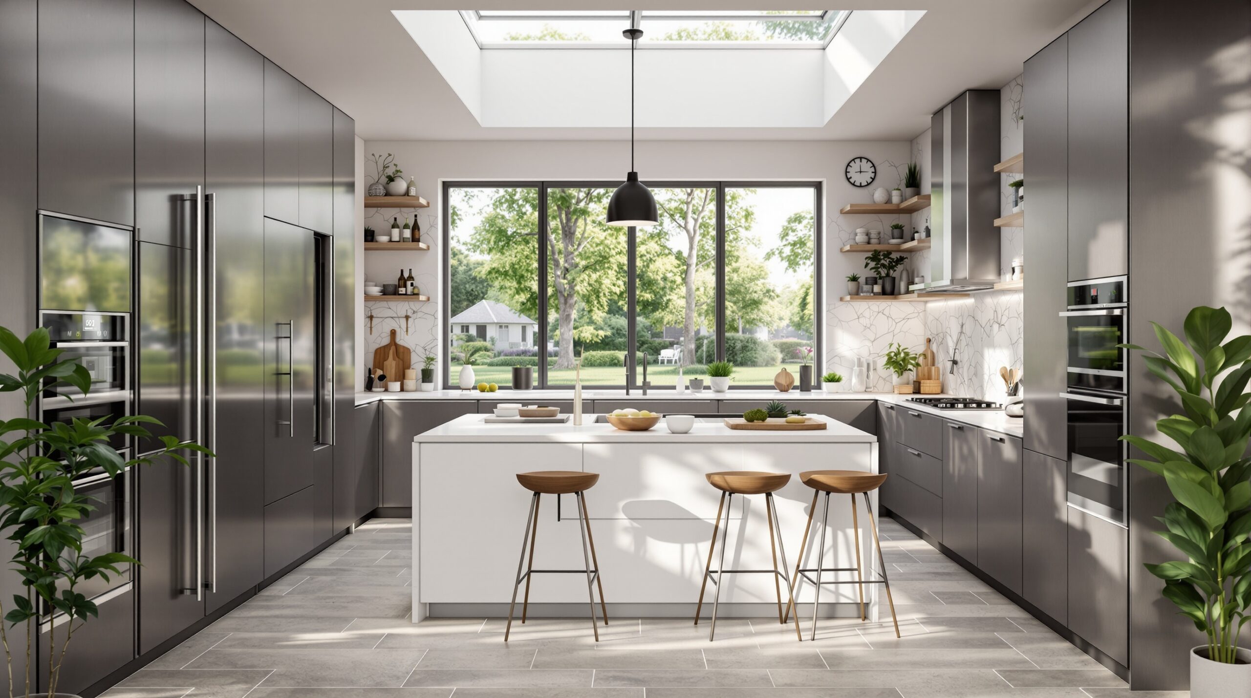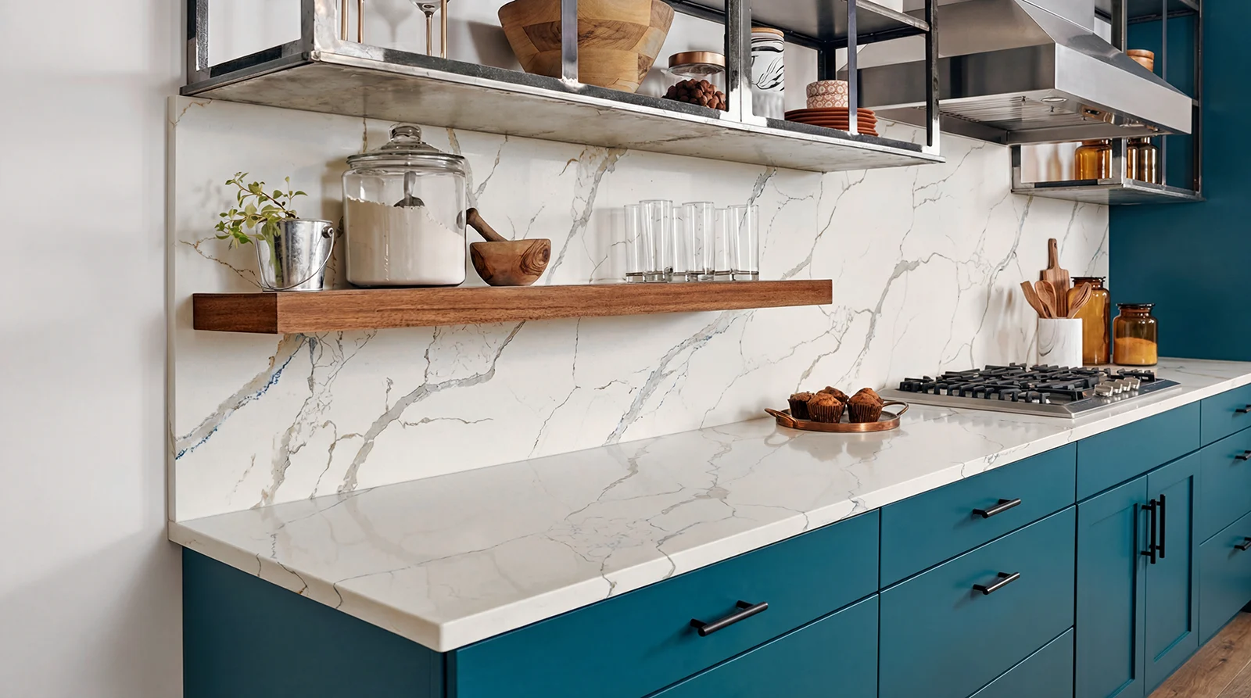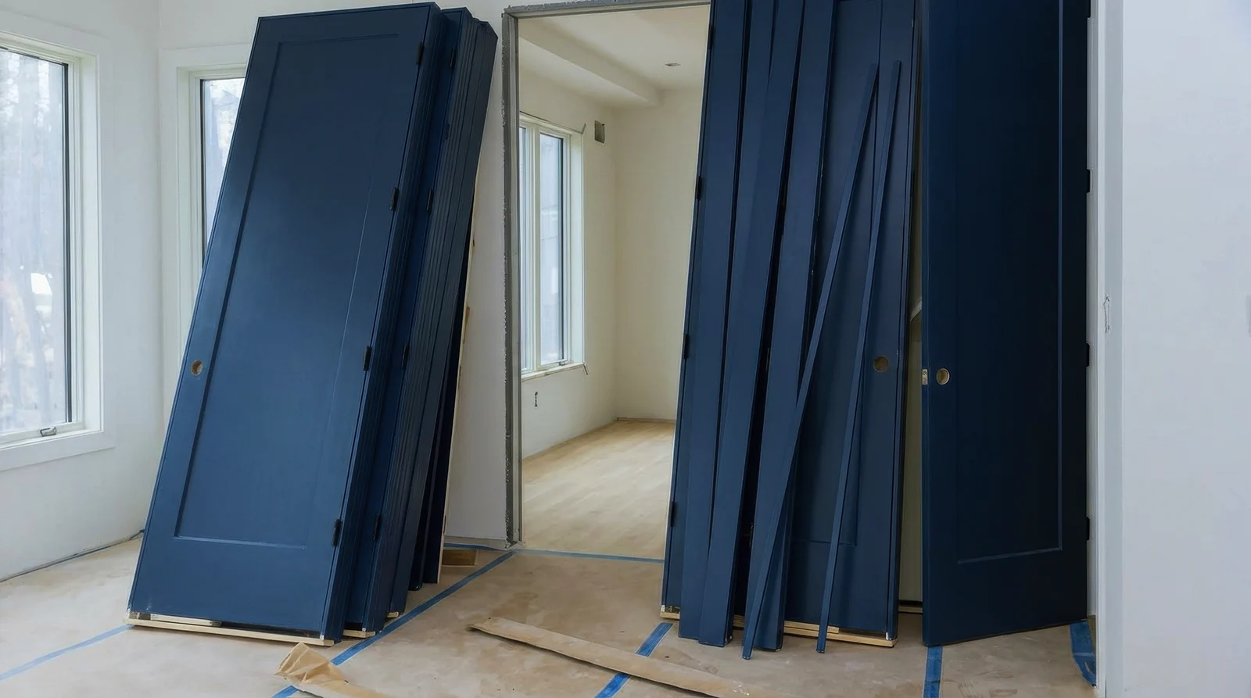Green Roofs and Living Walls: Bringing Nature into Urban Dutch Spaces
The Netherlands, a nation famous for its innovative solutions to living with water, is increasingly turning its attention skyward and wall-ward in the quest for greener urban environments. As cities like Amsterdam, Rotterdam, and Utrecht grow denser, the challenge of integrating nature becomes more pressing. But what if our buildings themselves could become canvases for biodiversity and climate resilience? This isn’t just a futuristic fantasy; it’s a living reality taking root across the Dutch urban landscape through the adoption of green roofs and living walls.
For Dutch residents considering a house renovation, these green interventions offer more than just aesthetic appeal. They are powerful tools in battling everything from urban heat islands to stormwater runoff, all while adding value and a unique character to your property. But how do these green oases work, what are the regulations, and what materials are making them possible?
Basic Concepts: Unpacking Urban Greening
Before we dive deep, let’s establish a common understanding of these nature-infused architectural elements.
- Green Roofs (Groene Daken): At its simplest, a green roof is a roof that is partially or completely covered with vegetation and a growing medium, planted over a waterproof membrane.
- Extensive Green Roofs: Think of a low-maintenance sedum mat. These are typically thin (5-15 cm substrate depth), lightweight, and require minimal upkeep once established. They are perfect for existing structures with limited load-bearing capacity.
- Intensive Green Roofs: These are the verdant oases you might envision – deeper substrates (15 cm to over 1 meter), allowing for a wider variety of plants, including shrubs and even small trees. They require more structural support and maintenance, much like a conventional garden.
- Living Walls (Groene Gevels or Verticale Tuinen): Also known as vertical gardens, living walls are systems where plants are grown vertically on a structure that is attached to a wall.
- Modular Panel Systems: Pre-grown panels of plants are typically attached to a framework on the wall. These offer faster installation and immediate visual impact.
- Hydroponic Systems: Plants are grown without soil, directly in a nutrient-rich water solution, often integrated into the wall structure itself.
- Green Facades: While similar, green facades involve climbing plants growing directly on the wall or on a separate support structure like a trellis, rather than pre-grown modular systems.
The Drive for Green: Why the Netherlands Embraces Urban Nature
The embrace of green roofs and living walls in the Netherlands isn’t merely a design trend; it’s a strategic response to pressing urban challenges. When considering a “house renovation Netherlands,” understanding these underlying motivations can illuminate the significant benefits for your property.
Combating the Urban Heat Island Effect: A Cooling Blanket for the City?
Have you ever noticed how city centers often feel significantly hotter than surrounding rural areas on a sunny day? This phenomenon, known as the urban heat island effect, is largely due to the abundance of heat-absorbing materials like asphalt and concrete. Imagine a dense urban core as a giant frying pan, soaking up the sun’s energy. Green roofs and living walls act like a natural air conditioner. Plants absorb less solar radiation than dark surfaces, and through evapotranspiration – essentially, plants “sweating” water vapor – they cool the surrounding air. This can lead to noticeable temperature reductions, not just on the building’s surface but also in the immediate vicinity, making “house extension Amsterdam” projects much more comfortable.
Managing Stormwater Runoff: Turning a Deluge into a Drip
The Dutch are masters of water management, and green infrastructure is a vital tool. When a heavy rainstorm hits a conventional city, water rushes off impermeable surfaces, overwhelming drainage systems and often leading to flooding. Green roofs, particularly intensive ones, act like giant sponges. They absorb significant amounts of rainwater, releasing it slowly over time or allowing it to evaporate. This dramatically reduces the volume of stormwater entering sewers, mitigating flood risks and decreasing the burden on municipal infrastructure. For anyone undertaking a “bouwvergunning” for a new build or extension, demonstrating stormwater retention can be a significant advantage.
Boosting Biodiversity: A Haven for Urban Wildlife
As cities expand, natural habits shrink. Green roofs and living walls offer vital stepping stones and refugia for urban biodiversity. They can provide nesting sites for birds, food sources for pollinators like bees and butterflies, and even shelter for small insects. Imagine your “house renovation Netherlands” culminating in a mini-ecosystem on your rooftop, contributing to the health of the local environment. Studies have shown significant increases in insect and bird species diversity on buildings with green infrastructure.
Improving Air Quality: Breathing Easier in the Urban Jungle
Plants are natural air purifiers. They absorb carbon dioxide, release oxygen, and can filter airborne pollutants like particulate matter and nitrogen oxides. While a single green roof won’t solve a city’s air quality problems, a widespread adoption of “groene daken” and “groene gevels” can contribute significantly to cleaner air, making urban living healthier.
Enhancing Property Value and Aesthetics: From Drab to Delightful
Beyond the environmental benefits, green roofs and living walls offer tangible advantages for homeowners. They provide additional insulation, reducing energy consumption for heating in winter and cooling in summer, which is a key consideration for “sustainable building materials.” They also create unique amenity spaces for residents, offering serene views and access to nature. Anecdotal evidence suggests that properties with well-maintained green infrastructure can command higher prices and are more appealing to prospective buyers, adding a unique selling proposition to your “house extension Amsterdam.”
The Technical Blueprint: How They’re Built and What They Need
Creating a thriving green roof or living wall isn’t simply about throwing some soil and plants onto a surface. It involves careful consideration of “bouwvergunning” requirements, structural integrity, and specialized “renovation materials.”
Green Roof Construction: Layers of Life
A typical green roof is a layered cake of engineering and ecology, each layer serving a crucial purpose:
- Roof Deck/Structural Support: The existing roof structure must be able to bear the weight of the green roof, especially intensive systems when saturated with water. This is a critical assessment for any “complete house renovations.”
- Root Barrier/Waterproofing: This is perhaps the most crucial layer. It prevents plant roots from damaging the structural waterproofing of the roof and ensures the building remains watertight. High-quality, durable membranes are essential here.
- Drainage Layer: This layer allows excess water to drain away, preventing waterlogging of the substrate and ensuring a healthy root environment. Materials can range from granular aggregates to specialized drainage mats.
- Filter Layer: A geotextile fabric placed over the drainage layer prevents fine soil particles from washing down and clogging the drainage system.
- Growing Medium (Substrate): Not quite regular garden soil, this engineered blend is designed to be lightweight, retain moisture, provide nutrients, and allow for proper aeration. Its depth varies significantly between extensive and intensive systems.
- Vegetation Layer: The plants themselves, chosen for their suitability to the local climate, sun exposure, and the specific green roof type. Sedums, grasses, herbs, perennials, and even small trees feature here.
Living Wall Construction: Vertical Versatility
Living walls present their own unique structural and irrigation challenges:
- Wall Structure and Mounting System: The existing wall must be able to support the weight of the living wall system, including plants, growing medium, and water. A robust framework is usually attached to the building.
- Waterproofing and Air Gap: An air gap and a waterproof membrane are often installed between the living wall system and the building’s facade to prevent moisture transfer and allow for air circulation.
- Growing Modules/Pockets: These are the individual containers or panels where plants are housed. They can be made from various “renovation materials” like recycled plastics, fabrics, or felt.
- Irrigation System: Given their vertical nature, living walls require precise and often automated irrigation. Drip irrigation systems are common, delivering water directly to the plant roots.
- Drainage: Excess water must be collected and drained away, often returned to a reservoir for recirculation in closed-loop systems.
- Plant Selection: Plant choice is critical, considering exposure to sun and wind, and the specific growing medium or hydroponic setup.
Regulations and Permitting: Navigating the Dutch Landscape
When embarked on a “house renovation Netherlands” particularly involving structural changes or additions to the exterior, the “bouwvergunning” (building permit) is often a central concern. While specific rules can vary by municipality (gemeente), here’s a general overview:
Do I Need a Bouwvergunning for a Green Roof or Living Wall?
This is where it gets nuanced. For smaller, extensive green roofs that don’t significantly alter the roof’s structure or load, a permit might not be required, especially if it’s considered minor structural alteration. However, for larger, intensive green roofs, or those that necessitate significant structural reinforcement, a “bouwvergunning” will almost certainly be needed. The same applies to living walls that involve substantial structural attachment or impact the building’s facade in a significant way.
- Structural Calculations: The most critical factor is weight. Before any installation, a structural engineer must assess your roof or wall’s load-bearing capacity. If reinforcement is needed, this falls under permit-required work.
- Height and Volume: While green roofs don’t typically add to building height, large, intensive systems might be subject to volume restrictions or specific urban planning regulations.
- Impact on Public Space: If a living wall extends beyond your property line or significantly alters the streetscape, your municipality might have specific aesthetic or safety requirements.
- Subsidies and Incentives: Many Dutch municipalities offer subsidies for installing green roofs and living walls due to their environmental benefits. Investigating these grants can significantly offset costs and often come with compliance requirements that align with permit processes. Check your local gemeente’s website for “groene daken subsidie” or similar programs.
Always consult with your local municipality (gemeente) and a qualified architect or structural engineer early in your planning process. They can provide definitive answers on permit requirements for your specific project and location. Trying to bypass the “bouwvergunning” process can lead to costly fines and mandated removal.
Practical Tips for Your Green Renovation
Considering adding a burst of green to your “house renovation Netherlands”? Here are some actionable tips:
- Assess Your Structure First: Before dreaming of lush gardens, have a professional structural engineer evaluate your roof’s load-bearing capacity for a green roof or your wall’s suitability for a living wall. This is non-negotiable.
- Consult Local Regulations Early: Contact your municipality (gemeente) to understand specific “bouwvergunning” requirements and potential subsidies for green infrastructure in your area.
- Choose the Right System Type: Decide whether an extensive or intensive green roof, or a modular or hydroponic living wall, best suits your building’s capacity, budget, desired aesthetic, and maintenance commitment.
- Prioritize Quality “Renovation Materials”: Invest in high-quality waterproofing membranes and drainage layers. These are the unseen heroes preventing leaks and ensuring longevity.
- Select Plants Wisely: Choose native or climate-appropriate plants that can thrive in your specific location’s sun exposure, wind conditions, and the chosen growing medium. Consider biodiversity benefits.
- Plan for Irrigation and Drainage: Ensure efficient irrigation systems for living walls and proper drainage for green roofs to prevent waterlogging and material degradation.
- Factor in Maintenance: Green roofs and living walls, while often low-maintenance, still require some upkeep – occasional weeding, fertilization, and irrigation system checks. Factor this into your long-term plan.
- Hire Professionals: Do not attempt DIY. The complexities of structural load, waterproofing, and intricate irrigation systems demand expertise. Engage experienced architects, structural engineers, and specialized green roof/wall contractors. For any “house extension Amsterdam” or “complete house renovations,” professional installation ensures safety, longevity, and compliance.
Conclusion: Greener Futures for Dutch Homes
The movement towards green roofs and living walls in the Netherlands is more than just a passing trend; it’s a testament to a nation’s commitment to sustainable urban living. From mitigating the urban heat island effect to boosting biodiversity and managing stormwater, these innovative architectural elements offer a multitude of benefits that extend far beyond the aesthetic. For those embarking on a “house renovation Netherlands,” embracing these green solutions represents a forward-thinking investment in the value, comfort, and environmental impact of your home. By understanding the underlying principles, navigating the “bouwvergunning” process, and crucially, relying on the expertise of professionals, you can transform your property into a vibrant, living contribution to the greener, healthier Dutch cities of tomorrow.

