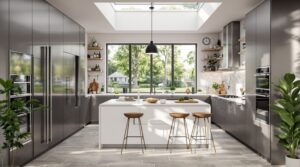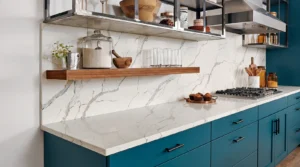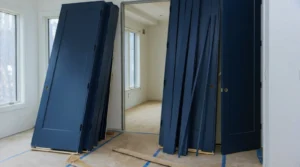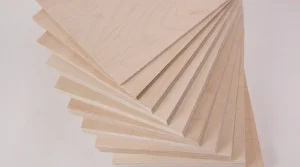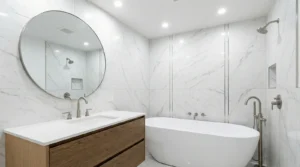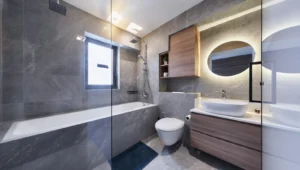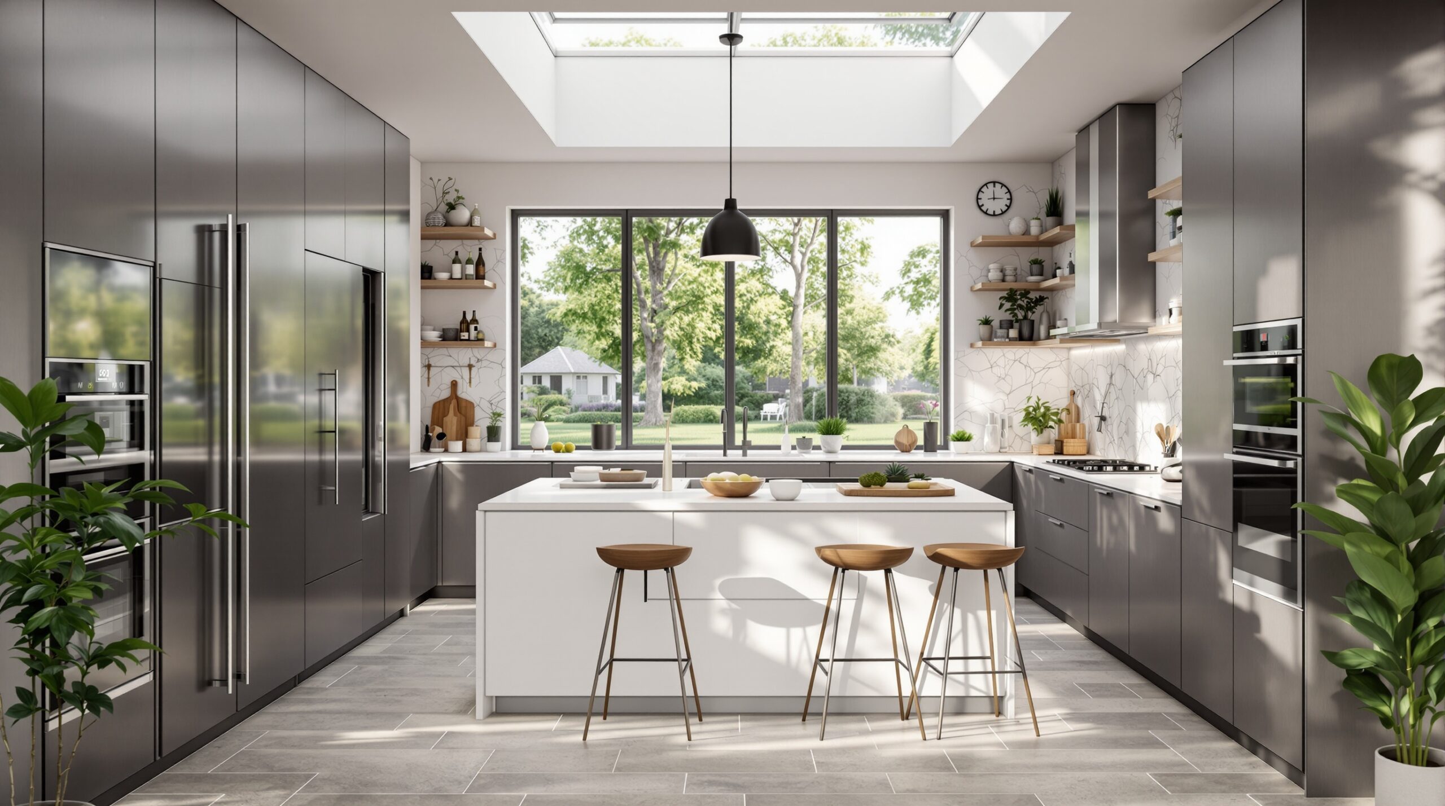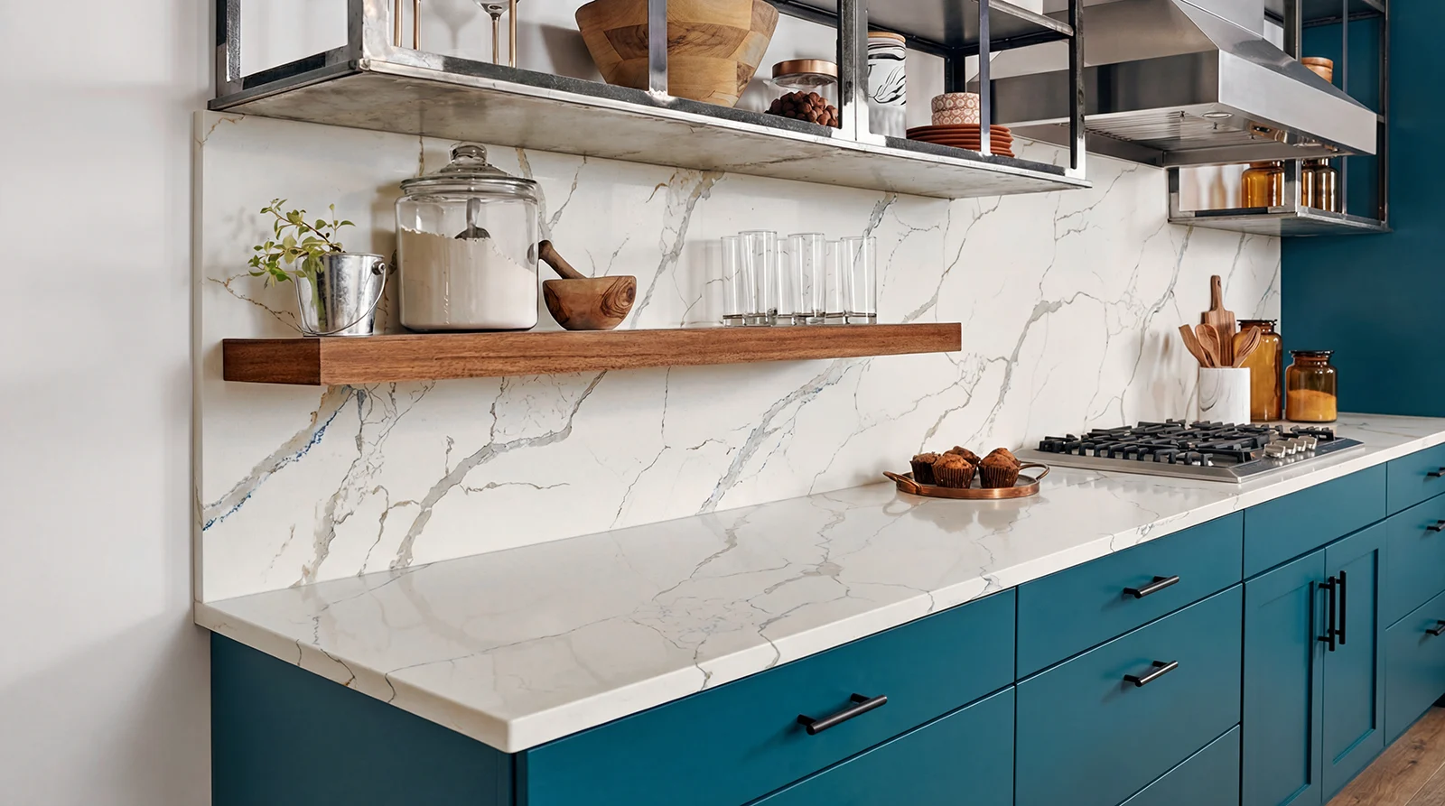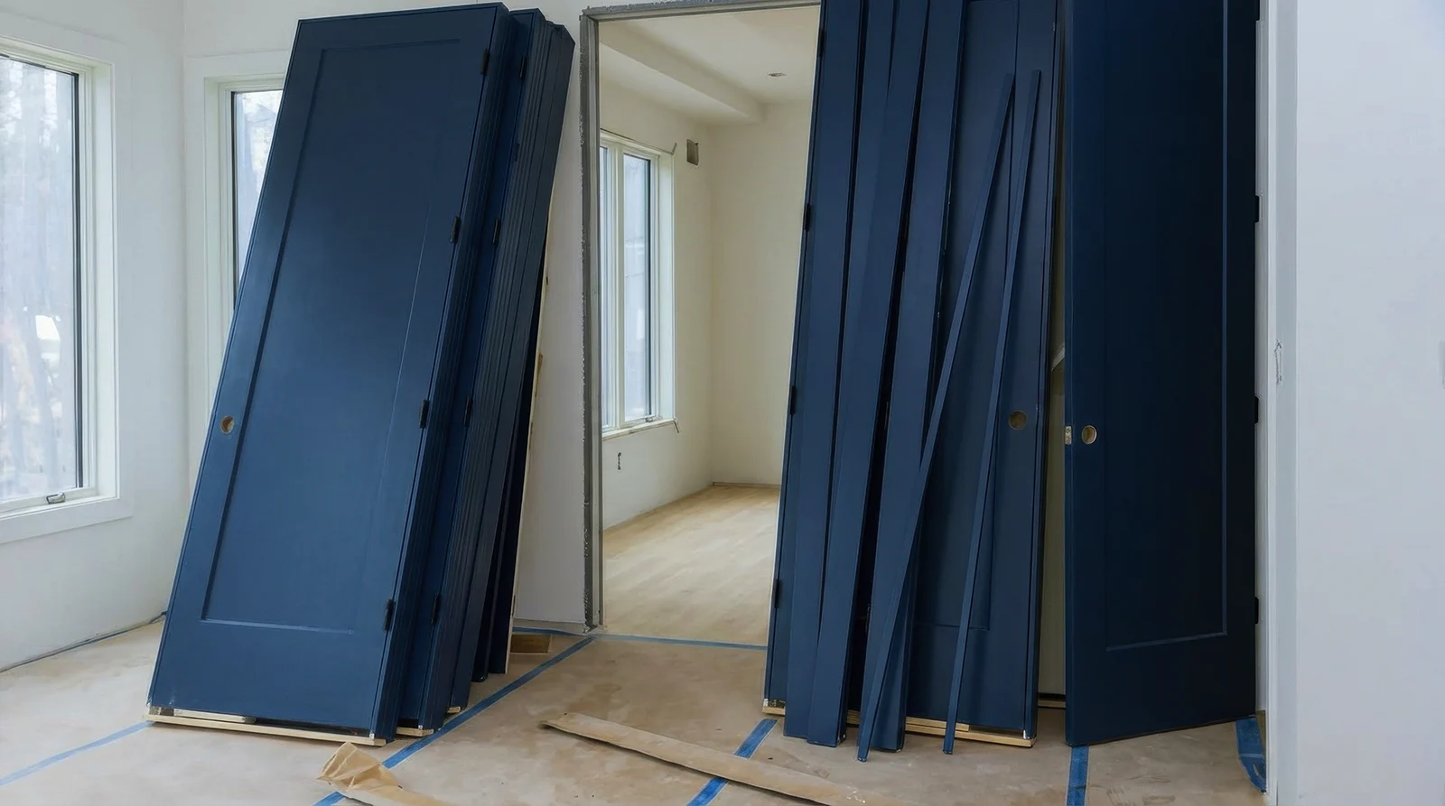House Extension Ideas for Semi-Detached Houses
At some point, you may feel that your semi-detached house does not meet your new conditions or needs. Selling it and moving may be a drastic solution. However, if you are not ready for it yet, you can resort to another option, namely a semi detached extension.
It will provide more living space, increase the value of the building, and possibly improve its appearance. An extension is a less costly and time-consuming process of reconstructing a house that requires an increase in area.
In this article, we have collected the best ideas for renovating semi-detached houses as well as working tips for their implementation. We will discuss the materials used and list the main advantages of different types of extensions.
Benefits of Extending a Semi-Detached House
A semi-detached house is a private property that has one common wall with a neighboring building. Of course, such a construction does not allow for significant changes, but it is quite suitable for a variant
house extension.
An extension of a semi-detached house is an expansion of its parameters and a modification in its structure designed to adapt to the needs of homeowners. There are many ideas for extensions to semi detached buildings. You can add one small room in the backyard or organize a miniature apartment in the attic or basement. The choice is very wide.
Regardless of which one you prefer, you can get:
- A significant increase in living space. You can create from one to several full-fledged rooms and expand the living area of growing children, or organize a home office.
- Much better lighting and ventilation. Most likely, your extension will have several windows, doors, or dormers. They will provide more natural light, better air circulation, and a spacious atmosphere.
- A complete replacement of the move. Having designed and implemented the extension, you do not need to think about where to find a new home and worry about moving.
- A considerable growth in the cost of the building. Increasing the area has a positive effect on the value of the house. In addition, a well-thought-out extension will be an advantage that will help you sell the house faster if you need to.
- A noticeable improvement in living conditions and appearance. Most of the extensions add a special feature and stylish look to the house. Your home will become more comfortable, spacious, and functional.
Numerous extension ideas semi detached house can refer to allow you to make the best choice and improve your living space with relatively little cost and effort. Your deal is to find the most appropriate option.
To simplify the decision-making process, we have collected 10 perfect ideas that are very popular and can be implemented in most homes.
10 Extension Ideas for Semi-Detached Homes
Each house has its design and layout, so its extension must be compatible with the rest of the building. Here is a list of common and useful
home renovation solutions if you are planning an extension.
Single-Storey Rear Extension
Rear extension to semi detached house is one of the most popular options to increase the area of the house or create a spacious additional room. The basic advantage of the solution is that it does not require a permit in many regions. However, the exact answer to the question depends on the municipality, so it is better to get a comprehensive consultation before starting the renovation.
Single-storey extensions are easy to add and can make your home more convenient and welcoming from the outside. They will steal some of your garden and seating space, but can increase light penetration or provide panoramic views when sliding glass frameless doors are installed.
The structure can serve as a kitchen, living room, recreation area, or interior garden.
Side Return Extension
Most semi-detached houses have some free space on the side. You can turn it into an extension and use the area to expand the existing rooms. Side extensions are a modern option for modernizing buildings that are inexpensive and do not require much time to build.
They are usually small but can make your home more comfortable without affecting the garden. They can be one or two storeys and have different configurations. This extension can also serve as a wide terrace for gatherings.
Wraparound Extension
It is an extension that combines two ideas into one. It involves the side and rear areas around the house and forms an L-shaped extension. This design is intended to expand a room or add another one, smooth the transition to the garden, or organise a spacious dining or living room.
The main advantages of this option are the low use of the garden and a wide range of arrangement methods. It adds space and light and can dramatically improve the look of the house.
Double-Storey Extension
A two-storey extra building is one of the most suitable extension ideas for semi detached houses, provided you need to significantly increase the space or add several rooms at once. It can be built on the side, front, or back of the house and often requires getting the permits.
To add a double-storey construction, you need to develop a detailed project that takes into account the specifics of your and your neighbour’s house. In addition, it is better to implement such a plan with a team of professional engineers and architects.
The benefits of the solution are obvious. It is an extension of several full-fledged rooms that provides a lot of living space, light, and can positively affect the layout of the entire house. The additional rooms you get can become bedrooms, guest rooms, playrooms, or children’s rooms.
Loft Conversion
Most lofts have no practical use, so they often serve as a collection of unnecessary things. However, almost any loft can become a functional room that will help you adapt your home to your needs.
You can convert it and make an additional room. If its height is small and you lack it, consider installing a dormer to add space above your head and more natural light.
Extensions on upper floors or in the attic may also require a permit. This depends on the local municipality and the location and size of the dormer window.
A loft can become an additional bedroom, a playroom for children, or an office for those who work remotely.
Basement Conversion
If you have a basement in your house that you don’t use in any way, you actually have a lot of free extra space that you haven’t thought about before. If your basement is large and stretches across the entire building, you can easily turn it into a full-fledged small apartment with several rooms.
To understand whether you will be able to bring the idea to life, you need to analyse many features. These include the condition of the walls and flooring, the possibility of heating, height, etc. If you have at least the minimum conditions for an extension, you can organise a home cinema, gym, or even a swimming pool.
If your semi-detached house does not have a basement, this option can be difficult to realize. Building a basement can be very expensive or impossible due to the common wall with the neighbouring house. However, if there is a basement and it is suitable for repair, it is time to think about its reconstruction.
Garage Conversion
A garage is another way to increase your living space, especially if it is attached to the house. It will require modifications and possibly major repairs, as you will need to arrange an additional entrance, take care of heating, insulation, ventilation, and lighting. However, this is one of the cheapest options for an extension that allows you to get a spacious room for your needs.
Most often, homeowners turn garages into home offices or rooms for hobbies and sports. Functional use of the garage can increase the value of the house and provide space for leisure activities.
Open-Plan Kitchen Extension
Semi detached kitchen extension is a very common option used by most homeowners who plan to enlarge their houses. It involves creating an open space that connects the kitchen with the dining room or living room.
Installing panoramic windows or sliding doors to access the garden provides more space and light, but may require significant changes such as demolition of walls. However, this is a great opportunity to expand your home if you have long dreamed of a spacious kitchen where you could gather with your family after work or on holidays.
Garden Room or Orangery
A small extension to be used as an internal garden or greenhouse is available for construction in almost every house. This room can be transformed in a reading area or relax room to enjoy the views from your home.
It adds elegance and value to the house and can provide better natural light and more access to fresh air. This idea is especially useful if you like to grow flowers but don’t have enough space in your home to do it. With an extension, you can turn your dream into reality and create a cosy corner for your hobby.
Home Office or Studio Extension
A home office can be one of the rear extension ideas for semi detached houses. However, the backyard is not the only solution. You can build an office or studio in the attic, garage, or even basement. If you work remotely or need a little space at home to work, adding an extension will be a good decision.
You can design a room that leads directly to the garden and has large panoramic windows. Take care of good noise insulation, lighting, and thermal regulation to create a comfortable, easy-to-work-online space.


