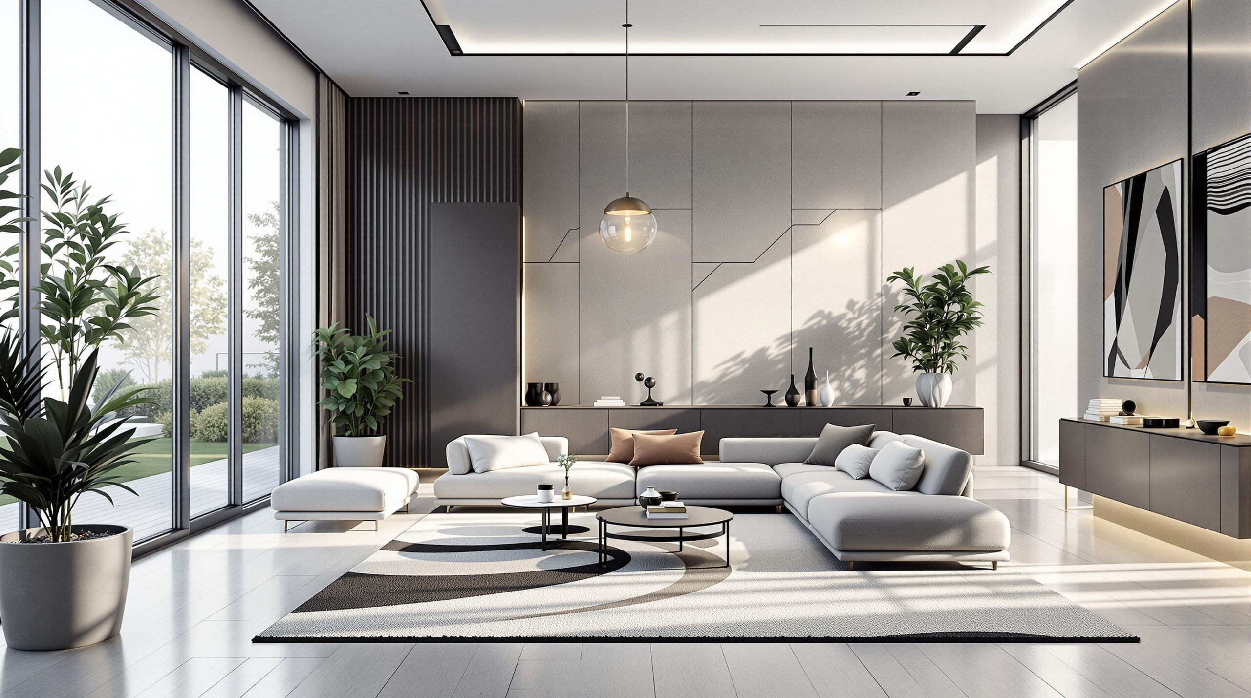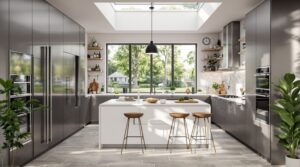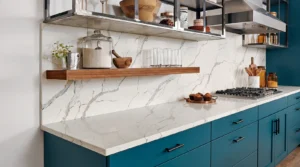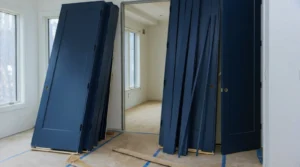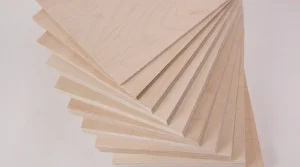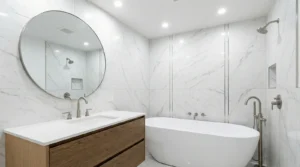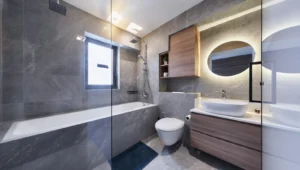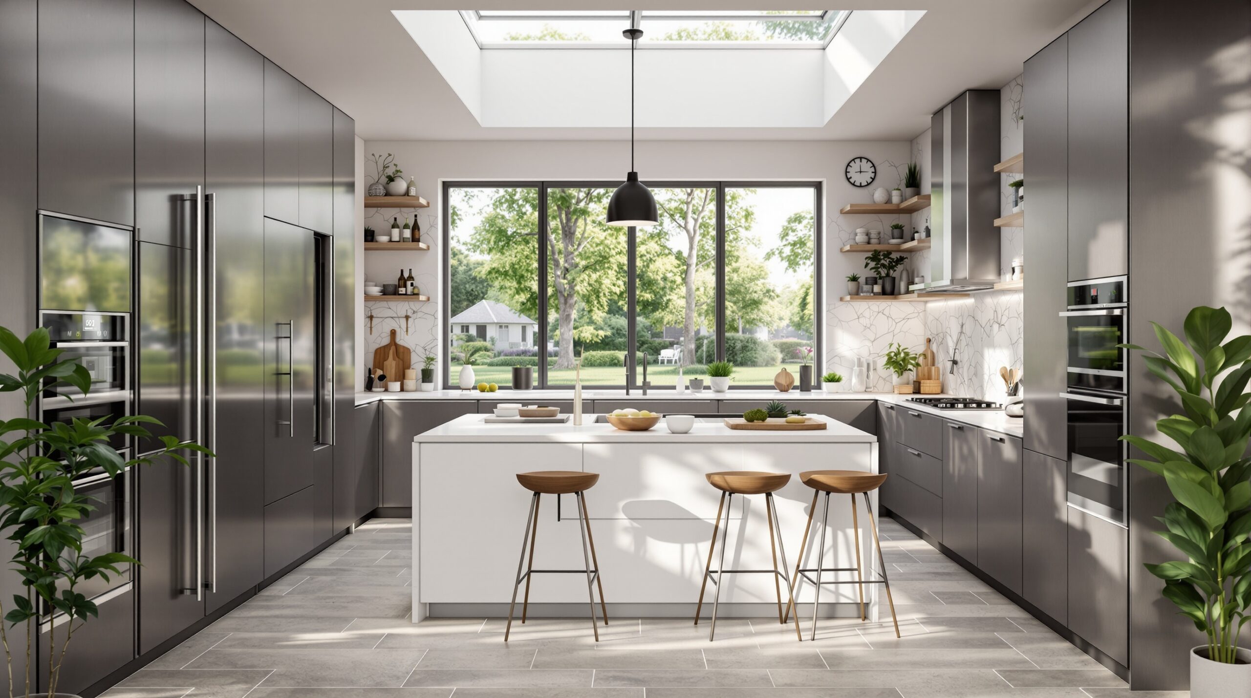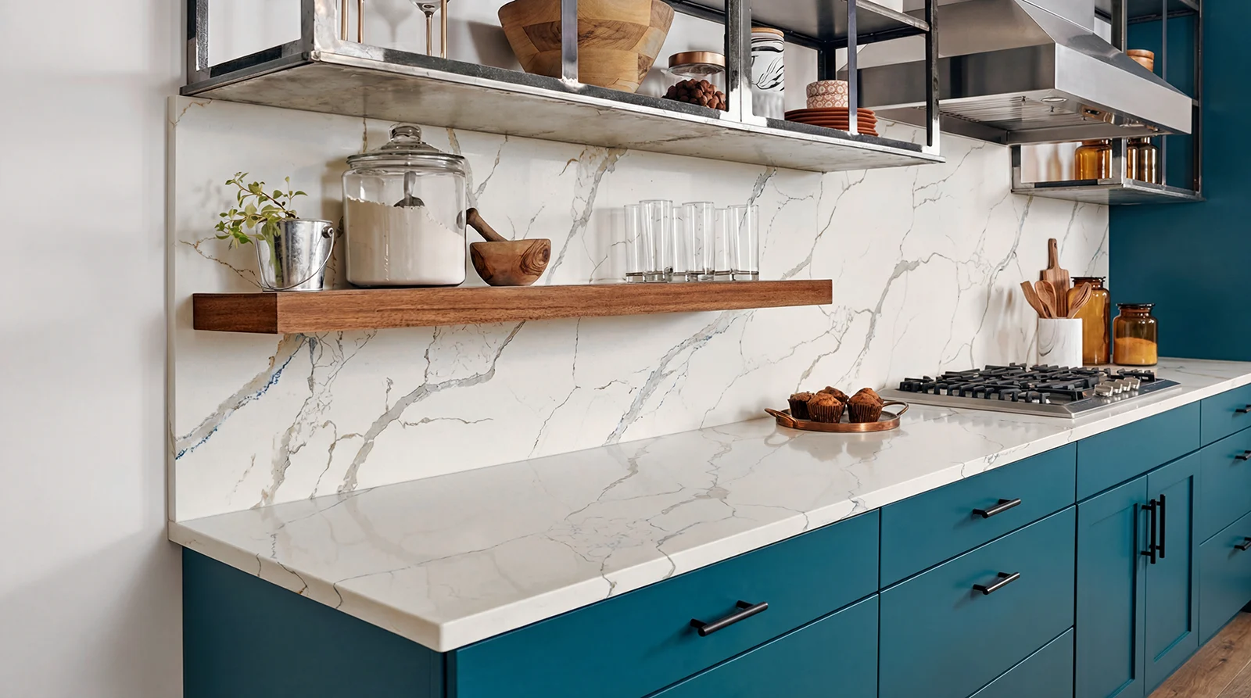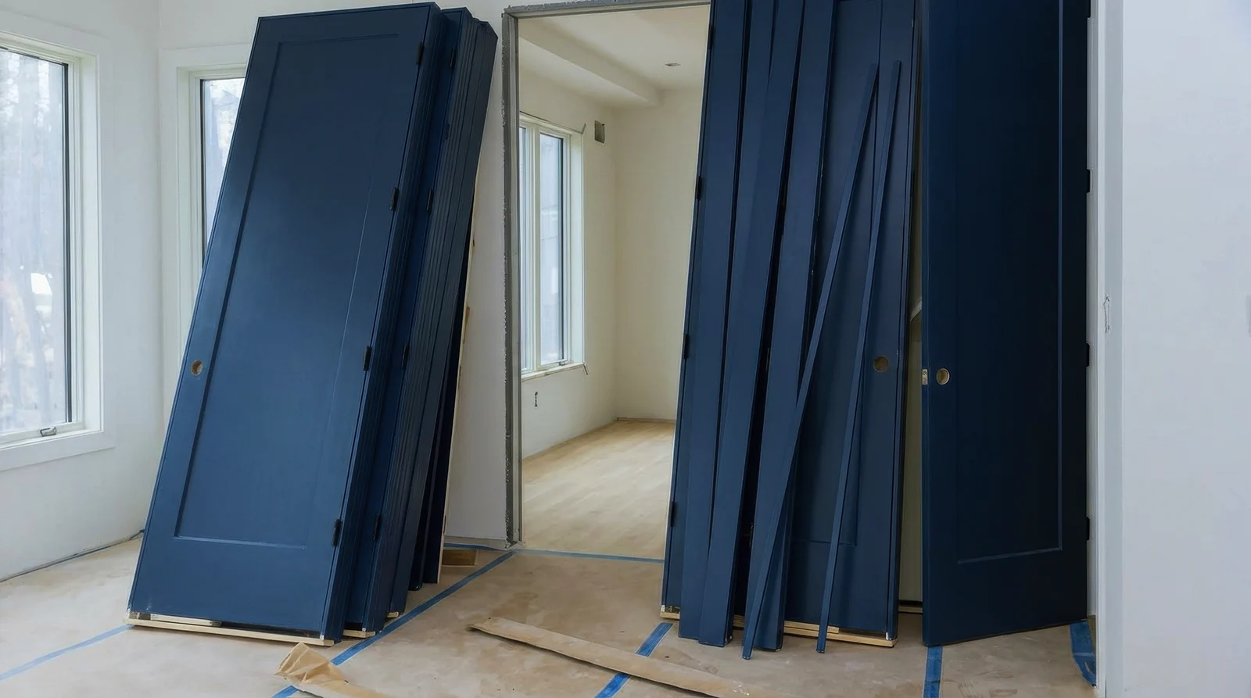Unlocking Tomorrow’s Home: A Deep Dive into Dutch Renovation
The Netherlands, a nation famous for its innovative spirit and often compact living, is a fascinating crucible for home renovation. What does it take to transform a beloved but perhaps tired Dutch home into a space that not only looks stunning but also functions impeccably for modern life? It’s more than just picking a paint colour; it’s a careful dance between ambition, regulation, and a growing desire for sustainable living. If you’re a Dutch resident contemplating a renovation, you’re not just redecorating; you’re engaging with a complex ecosystem of planning, materials, and expertise.
In this article, we’re peeling back the layers of the Dutch home renovation market. We’ll explore everything from the intricacies of expanding your living space to the cutting-edge materials shaping tomorrow’s homes. We’ll unearth the “why” and “how” behind current renovation trends, guiding you through the essential concepts and practical steps to realise your vision. Ready to build a better home?
Basic Concepts: Navigating the Dutch Renovation Landscape
Before any hammer swings, it’s crucial to understand the foundational elements unique to the Netherlands. Renovation here isn’t a free-for-all; it’s governed by rules designed to protect both homeowners and the environment.
What is a Bouwvergunning?
Perhaps the most critical term you’ll encounter is bouwvergunning, or building permit. Think of it as your official green light from the municipality for any significant structural changes. Want to add an extra room, build a significant extension, or even make substantial alterations to your home’s exterior? Chances are, you’ll need one. Ignoring this permit is like trying to drive without a license – it leads to hefty fines and enforcement actions. The rules vary depending on the scope of work and your local gemeente (municipality), but generally, anything that alters the volume or structural integrity of your home requires this permission. It ensures safety, adherence to zoning laws, and proper integration with existing urban plans.
The Role of the Bestemmingsplan
The bestemmingsplan, or zoning plan, is the blueprint for how land can be used in a particular area. It dictates what can be built where, and crucially, what types of renovations are permissible. Your house might be in an area designated for residential use, but the bestemmingsplan will also detail things like maximum building height, setback requirements, and even the percentage of your plot that can be built upon. Understanding your property’s bestemmingsplan is vital before you even sketch a design for a house extension Amsterdam or elsewhere; it’s the ultimate arbiter of what’s possible.
Sustainable Building and Energy Labels
The Netherlands is a global leader in sustainability, and this commitment extends directly into home renovation. Energy labels (from A++++ for highly efficient to G for very inefficient) are increasingly important. Renovations are a prime opportunity to improve your home’s label, thereby reducing energy bills and increasing property value. This focus on sustainability influences material choices, insulation standards, and heating systems. It’s not just a trend; it’s embedded in the national consciousness and increasingly in regulations.
Main Sections: Crafting Your Vision
With the foundational terms in hand, let’s explore the exciting world of transforming your Dutch home.
House Extensions: Gaining Space, Dutch Style
Space is often at a premium in the Netherlands, making house extensions a popular solution for growing families or those simply yearning for more room. But adding square meters isn’t as simple as adding a box; it’s an art of integration and compliance.
Types of Extensions: From Conservatory to Two-Storey Addition
- Uitbouw (Single-Storey Extension): This is perhaps the most common form, extending a living room, kitchen, or creating a new garden room. These often have flat roofs or low-pitched roofs that blend with the existing structure. They can significantly enhance living space and connection to the garden.
- Opbouw (Vertical Extension/Adding a Floor): In areas where horizontal expansion is impossible, adding an extra floor can be a game-changer. This is a more complex undertaking, impacting the home’s entire structure and requiring comprehensive engineering assessments to ensure the existing foundations can support the added weight.
- Dakkapel (Dormer Window): While not a full extension, a dormer dramatically increases usable space and light in an attic or loft conversion. It’s often permitted under simpler rules than a full extension, though a bouwvergunning is still frequently required.
- Veranda/Overkapping (Veranda/Canopy): These semi-open structures can extend living space outdoors, providing shelter and a seamless transition to the garden. Regulations here can be less stringent for certain sizes, but it’s crucial to verify with your gemeente.
The Planning Process for an Extension
Planning an extension involves multiple professional steps. It starts with an architect who translates your vision into technical drawings. These drawings, along with structural calculations from an engineer, form the core of your bouwvergunning application. The municipality then reviews these documents against the bestemmingsplan and local building codes. This process isn’t instant; it requires patience and precision. Throughout, engaging professional builders who understand these regulations is not just advisable, it’s essential for a compliant and structurally sound outcome.
Complete House Renovations: A Fresh Start
Sometimes, a single extension isn’t enough; an entire home needs a new lease on life. A complete house renovation offers the chance to rethink layouts, upgrade systems, and transform aesthetics from the ground up.
From Layout Reconfiguration to System Modernisation
A full renovation might involve knocking down interior walls to create open-plan living spaces, relocating kitchens or bathrooms, or even altering the facade. Beyond aesthetics, it’s a prime opportunity to upgrade critical home systems:
- Heating, Ventilation, and Air Conditioning (HVAC): Moving away from gas-fired central heating towards more sustainable alternatives like heat pumps or district heating (stadsverwarming) is a significant trend.
- Electrical Systems: Older Dutch homes often have outdated electrical wiring that might not cope with modern demands or meet current safety standards. A full rewire ensures safety and capacity.
- Insulation: Upgrading wall, roof, and floor insulation dramatically improves energy efficiency, reducing heating costs and improving indoor comfort. This often involves replacing windows with high-performance double or triple glazing.
- Plumbing: Replacing old pipes and installing modern, water-saving fixtures is a common part of a complete overhaul.
The Challenge of Older Properties
Many attractive Dutch homes, especially in cities like Amsterdam, are centuries old. Renovation of these properties comes with unique challenges, including preservation regulations for monumental buildings (monumenten), hidden structural issues, and working within compact, often terraced, structures. Specialized knowledge is vital here, requiring professionals experienced in historic renovations to balance modern needs with historical integrity.
Construction Trends: The Future of Dutch Homes
What are the prevailing winds shaping Dutch home construction and renovation today? Two major forces stand out: sustainability and smart technology.
The Green Revolution: Sustainable Building Materials & Techniques
Sustainable building is no longer a niche concept; it’s mainstream. Dutch homeowners are increasingly opting for materials and techniques that minimise environmental impact and promote healthy living.
- Circular Materials: Materials that can be reused, recycled, or composted are gaining traction. Think reclaimed wood, recycled concrete (granulaat), or insulation made from natural fibres like hemp or cellulose.
- Biobased Materials: Grown rather than mined, these materials include timber, straw insulation, bamboo flooring, and even innovative bio-composites. They offer lower embodied energy and can create healthier indoor environments.
- Passive House Principles: While not always achieving full Passive House certification, many renovations incorporate elements like airtight construction, optimal insulation, and heat recovery ventilation to drastically reduce energy demand.
- Renewable Energy Integration: Solar panels (zonnepanelen) are almost ubiquitous, often paired with battery storage. Heat pumps are replacing traditional boilers, sometimes combined with underfloor heating systems.
Smart Home Technology: Beyond the Gimmick
Smart home features are evolving from fanciful gadgets to integrated systems that enhance comfort, security, and efficiency. This integration is a key aspect of complete house renovations.
- Automated Climate Control: Smart thermostats learn your habits and optimise heating and cooling, sometimes even integrating with external weather data.
- Lighting Systems: Dimmable, colour-changing, and motion-activated lighting not only adds ambiance but can also improve energy efficiency.
- Security Systems: Integrated cameras, smart locks, and alarm systems offer peace of mind and remote control.
- Integrated Appliances: From smart ovens to connected washing machines, appliances can now communicate and be controlled remotely, streamlining household chores.
Renovation Materials: Choices That Matter
The materials you choose define not only the aesthetic but also the performance and longevity of your renovation. In the Netherlands, there’s a strong emphasis on quality, durability, and increasingly, sustainability.
Structural Materials: The Bones of Your Home
- Timber Frame Construction (Houtskeletbouw): Popular for extensions due to its speed of construction, excellent insulation properties, and sustainability credentials.
- Masonry (Metselwerk): Traditional brick and block construction remains a staple, offering durability and thermal mass. Modern bricks come in a vast array of colours and textures.
- Steel: Used for structural support beams, especially when creating large open-plan spaces, steel offers strength with minimal bulk.
Insulation: Your Invisible Energy Saver
High-performance insulation is non-negotiable for modern Dutch homes. The choices are diverse:
- Mineral Wool (Rotswol, Glaswol): Common, effective, and fire-resistant for walls, roofs, and floors.
- PIR/PUR Boards: High thermal performance in thinner profiles, ideal where space is limited.
- Natural/Biobased Insulation: Hemp, wood fibre, cellulose, and sheep’s wool offer environmentally friendly alternatives with good performance.
Finishing Materials: The Visible Transformation
From floors to facades, these materials are where design truly comes to life.
- Flooring:
- Wood: Oak, often in herringbone or wider planks, remains a classic. Sustainable options like bamboo are also gaining favour.
- Cast Floors (Gietvloeren): Seamless, modern, and often paired with underfloor heating. They come in various finishes, from polished concrete look to softer, more elastic variants.
- Tiles: Large format tiles, often in neutral tones, create a sense of expanse. Moroccan zellige tiles add a touch of handcrafted character.
- Wall Finishes:
- Plasterwork (Stucwerk): Smooth, painted walls are standard. Tadelakt or microcement can create distinctive, waterproof surfaces in bathrooms.
- Wallpaper: Often used to create feature walls with bold patterns or textures.
- Wood Panelling: Adding warmth and texture, seen in both modern slats and more traditional styles.
- Facade Materials:
- Brick (Baksteen): The quintessential Dutch facade. New and reclaimed bricks offer endless aesthetic possibilities.
- Wood Cladding (Houtbekleding): Used for modern extensions, often in darker, weathered finishes.
- Render (Stucwerk Buiten): A smooth, often light-coloured, rendered finish gives a sleek, contemporary look.
Practical Tips for Your Dutch Renovation
Embarking on a renovation journey requires careful planning and a strategic approach. Here are actionable steps to ensure a successful transformation of your Dutch home.
- Define Your Vision: Clearly articulate what you want to achieve with your renovation. Create a mood board, list must-haves versus nice-to-haves, and consider how your family’s needs might evolve.
- Establish a Realistic Budget: Obtain quotes from professionals and factor in a contingency fund of at least 10-15% for unforeseen issues. Remember that quality often comes at a price, and investing in good materials and craftsmanship pays off in the long run.
- Consult an Architect Early: Don’t underestimate the value of professional design. An architect will help translate your ideas into a functional and aesthetically pleasing plan, ensuring compliance with Dutch bouwvergunning requirements and suggesting innovative solutions you hadn’t considered.
- Research Local Regulations: Before committing to any design, have your architect verify the bestemmingsplan and other local regulations with your municipality. This prevents costly surprises and redesigns later.
- Engage Certified Professionals: Always hire experienced and reputable contractors, builders, and specialist tradespeople. Check their credentials, ask for references, and review their previous work. A reputable professional understands Dutch building codes and safety standards.
- Prioritise Energy Efficiency: Integrate sustainable choices from the outset. Think beyond aesthetics to insulation, high-performance windows, and renewable heating systems. This not only benefits the environment but also reduces your long-term running costs.
- Consider a Phased Approach: For extensive renovations, breaking the project into manageable phases can help control costs and disruption. Discuss this strategy with your architect and contractor.
- Communicate Clearly and Regularly: Maintain open lines of communication with your entire project team. Hold regular meetings, ask questions, and ensure everyone is on the same page regarding expectations, timelines, and budget.
- Secure All Necessary Permits: Do not start any significant structural work or alterations requiring a bouwvergunning before it has been officially granted by your municipality. Non-compliance can lead to significant penalties.
- Plan for Waste Management: Discuss waste separation and recycling with your contractor. Sustainable demolition and construction waste management are increasingly important aspects of modern renovations.
Conclusion: Building Tomorrow’s Home Today
The Dutch home renovation market is a dynamic space, shaped by a compelling combination of historical architecture, forward-thinking sustainability goals, and a persistent drive for comfortable, efficient living. What becomes clear is that a successful renovation, whether a subtle refresh or a major overhaul, is not a solo endeavour. It demands professional insight, adherence to specific regulations like the bouwvergunning, and a strategic approach to material selection and construction techniques. Embracing specialist knowledge, particularly regarding the unique conditions of a house extension Amsterdam or other urban locations, is your greatest asset.
For Dutch residents, the path to a transformed home is an exciting journey of creation. By understanding the key concepts, staying abreast of construction trends, and partnering with the right professionals, your renovation can transcend mere aesthetics, becoming a testament to modern efficiency, enduring quality, and a truly customised living experience.

