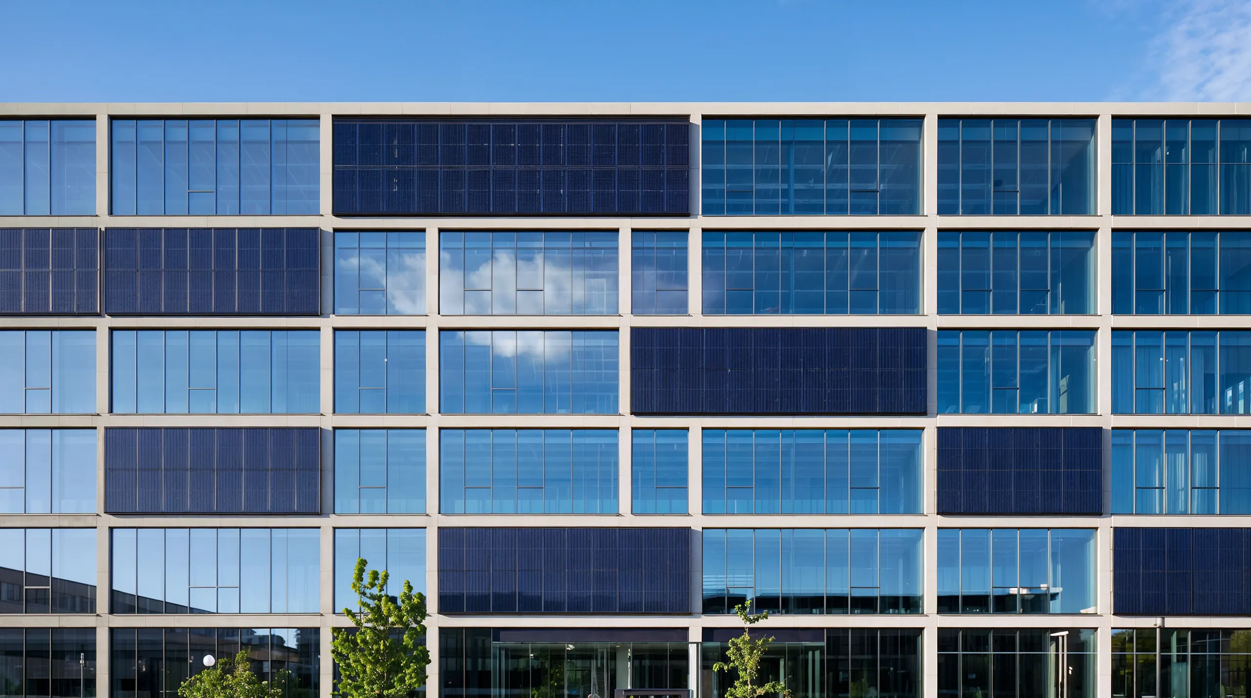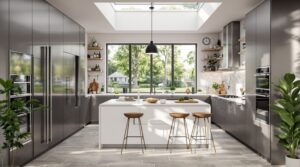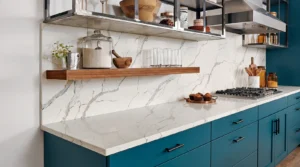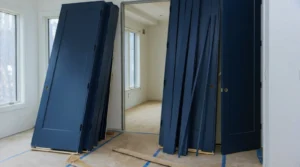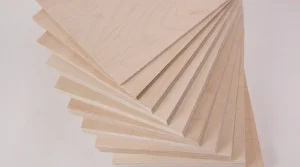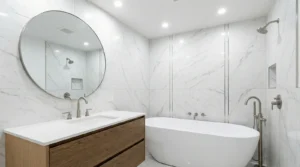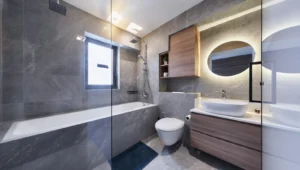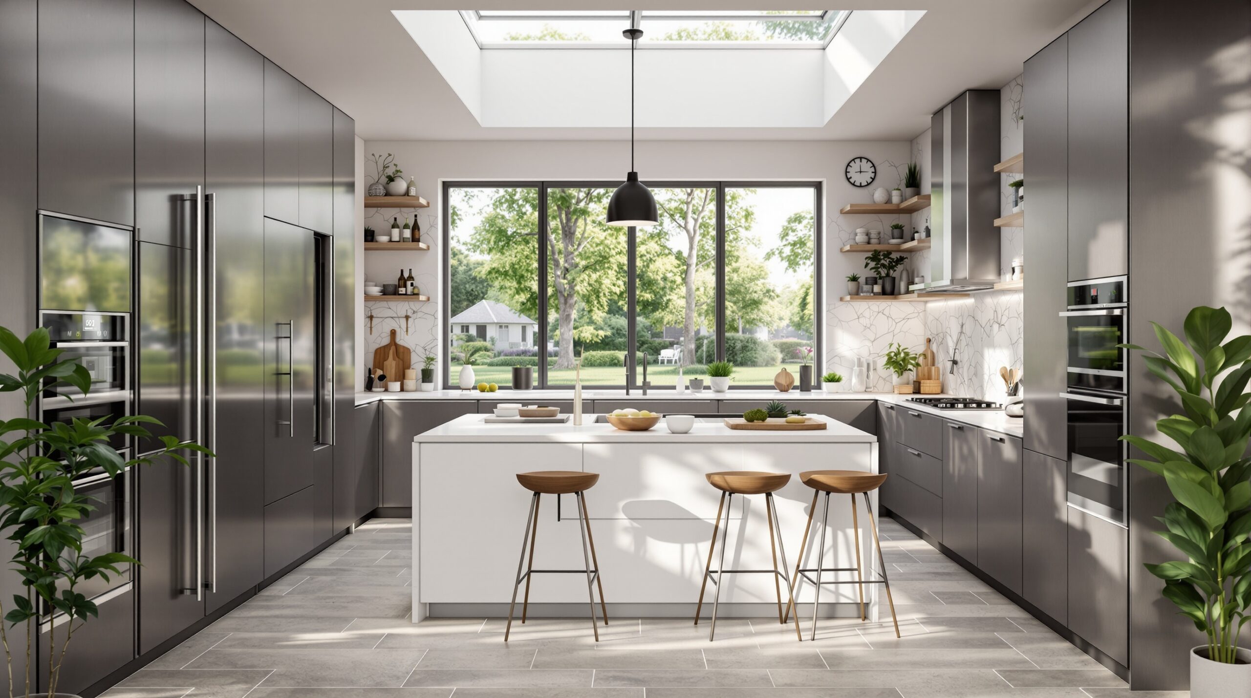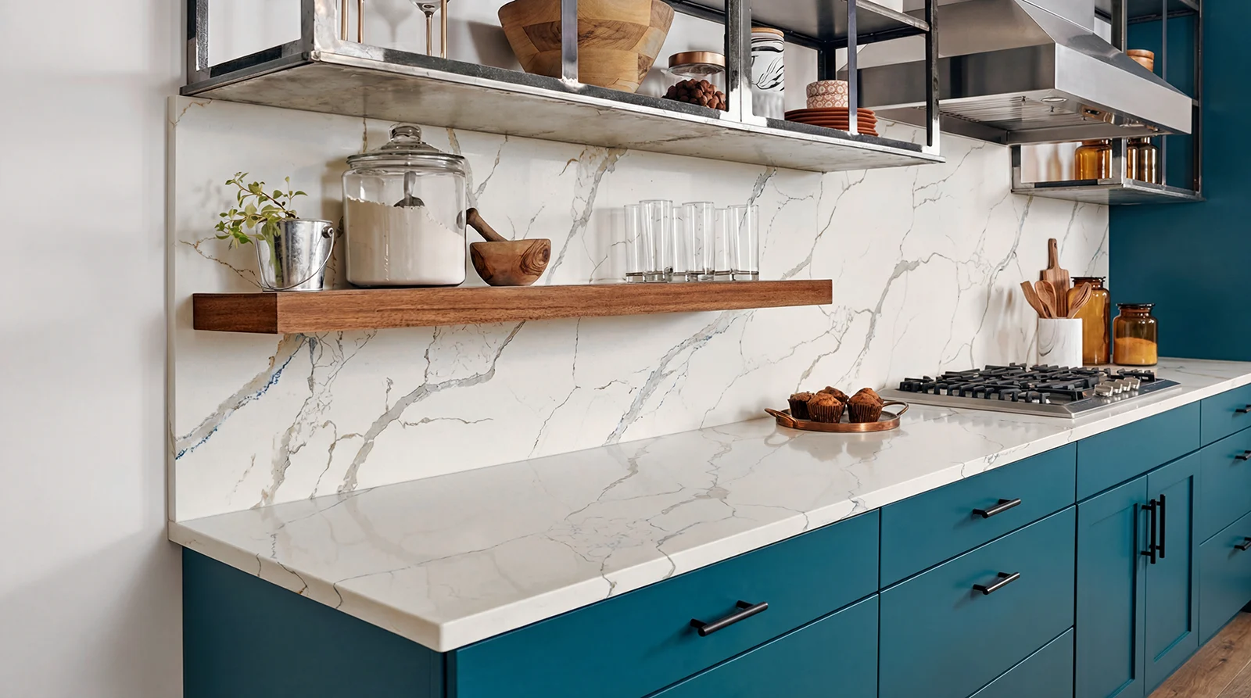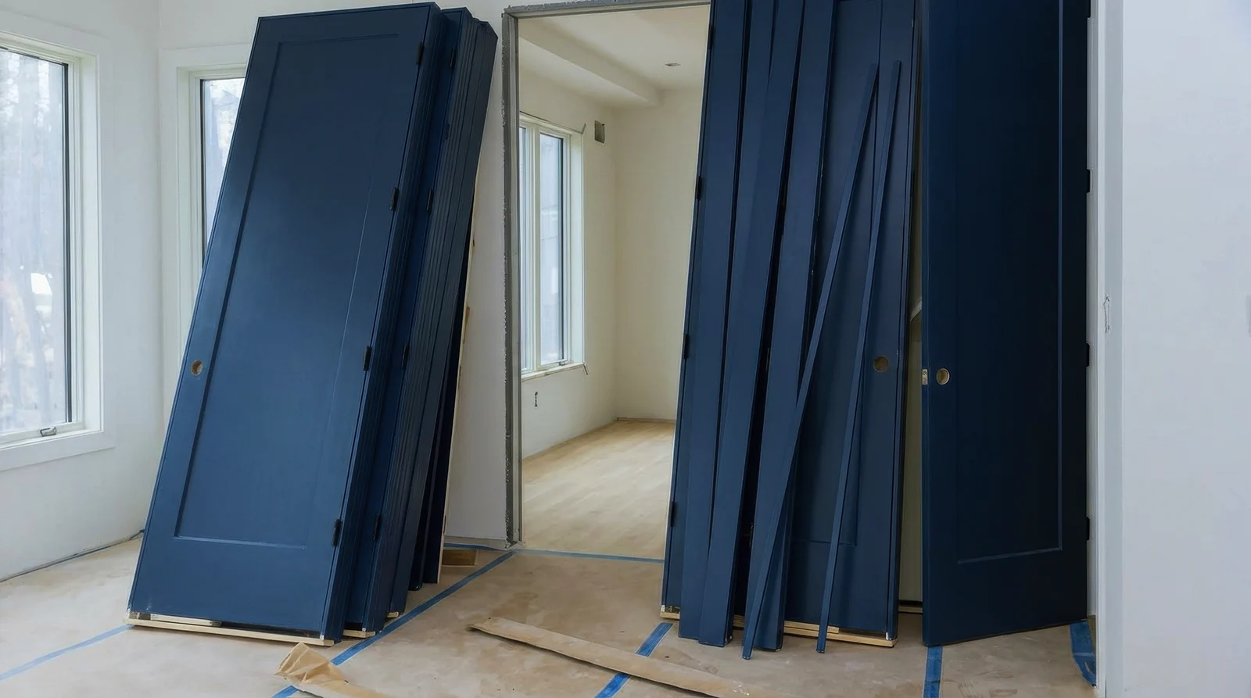Beyond Bricks and Mortar: Unpacking the Dutch Home Renovation Revolution
Ever gazed at an older Dutch home, perhaps a charming canal house in Amsterdam, and wondered how it could possibly meet today’s energy demands? Or perhaps you’re dreaming of more space, a sun-drenched extension that feels like it’s always been there. The world of Dutch home renovation is a fascinating tapestry of history, innovation, and strict regulations. It’s a dynamic arena where sustainability isn’t just a buzzword, but a guiding principle.
For many Dutch homeowners, a renovation is more than just a fresh coat of paint; it’s an opportunity to future-proof their most significant asset, enhance their living comfort, and significantly reduce their environmental footprint. But what exactly does that journey entail? From understanding the local laws to choosing the right materials, let’s peel back the layers of the Dutch renovation scene.
Basic Concepts: Navigating the Dutch Building Landscape
Before you even think about knocking down a wall, it’s crucial to grasp some fundamental concepts unique to the Netherlands. Thinking about a house extension in Amsterdam or a complete refurbishment elsewhere? These terms will likely become part of your everyday vocabulary.
- Bouwvergunning: This is your golden ticket. A ‘bouwvergunning’ translates to a building permit, and it’s absolutely essential for any significant structural changes, extensions, or even major alterations to the exterior of your property. Planning without one is like trying to sail the canals without a boat – a non-starter. The local municipality (gemeente) issues these, and the process can be involved.
- Omgevingswijziging: Broader than a building permit, an ‘omgevingswijziging’ refers to changes to the environment. This might encompass multiple permits, from building to environmental aspects. It’s part of the comprehensive Omgevingswet (Environmental Law) that aims for integrated planning.
- Bestemmingsplan: Every piece of land in the Netherlands has a ‘bestemmingsplan’ – a zoning plan. This document dictates what can be built, what height restrictions apply, and even what materials might be preferred in certain areas. It’s your municipality’s blueprint for local development and a critical first check for any renovation plan.
- EPC/BENG: These are energy performance indicators. EPC (Energieprestatiecoëfficiënt) was the old standard, while BENG (Bijna EnergieNeutraal Gebouw – Nearly Energy-Neutral Building) is the current requirement for new constructions and increasingly a benchmark for major renovations. This means a serious focus on insulation, efficient heating, and renewable energy.
- Monumentenstatus: Does your charming old house have a ‘monumentenstatus’? If so, you’re dealing with a protected monument, and renovations become significantly more complex, often requiring specialized techniques and approvals to preserve historical integrity.
Main Sections: Delving into Dutch Renovation Realities
House Extensions: Making Space in a Crowded Nation
Space is a premium in the Netherlands, especially in urban centers like Utrecht or Rotterdam. A house extension, or ‘uitbouw’, is a popular way to expand living areas without the upheaval of moving. But it’s not as simple as just adding a room.
The “Why” Behind the Uitbouw Boom
Why are so many Dutch homeowners choosing to extend? Beyond the obvious need for more living space for growing families, there’s a strong economic driver. The housing market can be challenging, making significant house moves less attractive. An extension allows homeowners to adapt their current property to their evolving needs, often increasing its value considerably. From creating a spacious kitchen-diner to adding a home office or an extra bedroom, extensions offer a tailored solution.
Navigating the “How”: From Concept to Completion
The journey of an extension begins with architectural design. A professional architect will consider not only aesthetics but also structural integrity, light ingress, and energy efficiency. They are also crucial in understanding local zoning laws and permit requirements. For example, a “dakkapel” (dormer window) might have specific height and width restrictions depending on its location and your street’s aesthetic rules.
Building regulations in the Netherlands are stringent. Foundations must be sound, insulation paramount, and fire safety non-negotiable. This isn’t DIY territory. Specialist builders and contractors are essential, equipped with the knowledge of Dutch building codes and a network of certified tradespeople.
Complete House Renovations: A Deep Dive into Transformation
A complete house renovation, or ‘grondige verbouwing’, goes far beyond a cosmetic update. It often involves reconfiguring layouts, upgrading essential systems, and profoundly improving energy performance. This is where the old meets the new, and sustainability takes center stage.
The Call for Modernization and Efficiency
Many older Dutch homes, while full of character, often suffer from poor insulation, outdated electrical systems, and inefficient heating. A complete renovation addresses these issues head-on. Homeowners are increasingly opting for solutions that not only look good but also drastically reduce energy bills and carbon emissions. This trend aligns perfectly with national climate goals and growing environmental awareness. It’s about creating a healthier indoor climate and a future-proof investment.
The Phased Approach to a Full Overhaul
A comprehensive renovation project typically involves several phases. First, demolition and structural work set the stage. This might include moving internal walls, reinforcing floors, or even installing entirely new staircases. Next come the “rough” installations: plumbing, electrical wiring, and ventilation systems. These are crucial elements that will later be hidden behind walls and ceilings.
Following this, insulation is installed – a critical step in achieving those BENG standards. Think high-performance wall, floor, and roof insulation. Windows are upgraded to triple glazing, and doors are replaced with energy-efficient models. Finally, the finishing touches: plastering, flooring, painting, and the installation of kitchens and bathrooms. Each phase requires coordination and expertise, best managed by an experienced main contractor.
Construction Trends in the Netherlands: The Green Revolution
The Dutch construction sector is on a relentless march towards sustainability. This isn’t just about meeting regulations; it’s about pioneering new, greener ways to build and renovate.
- Circular Building: Imagine construction where materials are never thrown away but reused, recycled, or upcycled. This is the essence of circular building. It means choosing materials that can be easily disassembled, have high recycled content, and are non-toxic. It’s a fundamental shift from the linear “take-make-dispose” model.
- Modular Construction: Factory-made components, from entire bathroom pods to wall sections, are gaining traction. These elements are produced under controlled conditions, leading to higher quality, less waste, and faster on-site assembly. This approach enhances efficiency and reduces disruption.
- Climate-Adaptive Design: With changing weather patterns, homes need to be more resilient. This means incorporating features like green roofs for water retention, natural ventilation systems to combat heat waves, and robust flood-resistant foundations in certain areas.
- Smart Home Technology: Integrating smart systems for lighting, heating, ventilation, and security is becoming standard. These systems optimize energy use, enhance comfort, and provide homeowners with greater control over their living environment. Think of managing your entire home’s climate from your smartphone.
Renovation Materials: The Building Blocks of a Sustainable Future
The choice of materials is arguably one of the most impactful decisions in any renovation, affecting not just aesthetics and durability, but also environmental performance and indoor air quality.
Beyond Concrete and Steel: The Rise of Sustainable Alternatives
While traditional materials remain prevalent, there’s a growing emphasis on their eco-credentials. “Sustainable building materials” are in high demand across the Netherlands. This often means materials that are:
- Locally sourced: Reducing transportation emissions.
- Recycled or recyclable: Minimizing waste and resource depletion.
- Low-impact production: Requiring less energy and water to manufacture.
- Non-toxic: Contributing to healthier indoor environments.
- Durable: Extending the lifespan of the building and reducing the need for replacements.
Key Sustainable Materials in Focus
- Timber: Engineered wood products (like CLT – Cross-Laminated Timber) are gaining popularity for structural applications due to their strength, sustainability (if sourced from certified forests), and excellent thermal properties.
- Natural Insulation: Materials like sheep’s wool, hemp, cellulose, and cork are excellent alternatives to synthetic foams. They are breathable, often have low embodied energy, and contribute to a healthier indoor climate.
- Recycled Aggregates: Crushed concrete and brick from demolition sites are increasingly being used as aggregate in new concrete, reducing demand for virgin materials and diverting waste from landfills.
- Bio-based Materials: Beyond traditional timber, researchers are exploring materials made from algae, fungi, and agricultural waste for various building applications.
- Low VOC Paints and Finishes: Volatile Organic Compounds (VOCs) can degrade indoor air quality. The shift towards low-VOC or zero-VOC paints and natural finishes (e.g., clay plaster) is significant for healthier homes.
- Solar Facades and Windows: While traditional solar panels sit on roofs, innovative solutions are seeing solar technology integrated directly into building facades and even windows. Imagine glass that generates electricity while still allowing light through! These “building-integrated photovoltaics” (BIPV) offer a sleek, aesthetic way to contribute to a home’s energy generation, seamlessly blending technology with design. This is truly the next level of energy generation, transforming the building envelope itself into an active power producer, vital for energy-efficient home upgrades and effective solar energy systems for homes.
Practical Tips for Your Dutch Renovation Journey
Considering a house renovation in the Netherlands? Here are some actionable recommendations to set you on the right path:
- Start with a Professional: Always engage an architect or a specialized renovation consultant early in the process. Their expertise in Dutch building codes, design, and project management is invaluable. Do not attempt major structural or complex renovations yourself.
- Research Local Regulations: Before any planning, check your specific municipality’s ‘bestemmingsplan’ and inquire about local permit requirements (bouwvergunning). These vary, even from one street to the next.
- Prioritize Energy Efficiency: Frame your renovation around improving your home’s energy performance. Invest in high-quality insulation, efficient heating systems (like heat pumps), and excellent glazing. This will save you money in the long run and improve comfort.
- Plan Your Budget Thoroughly: Obtain detailed quotes from multiple professional contractors. Always allocate a contingency fund (10-15% is a good rule of thumb) for unexpected costs.
- Communicate Clearly: Maintain open and regular communication with your architect, contractor, and any other professionals involved. Clear communication prevents misunderstandings and keeps the project on track.
- Consider Your Neighbors: Inform your direct neighbors about your renovation plans, especially if it involves noise or significant disruption. Good neighborly relations are key in the Netherlands.
- Focus on Durability and Quality: While cost is a factor, prioritize durable, high-quality materials and professional workmanship. This ensures your renovation lasts and maintains its value.
Conclusion: Building a Brighter Dutch Home
The Dutch home renovation market is a vibrant and evolving sector, driven by a blend of practical needs, aesthetic desires, and a strong national commitment to sustainability. From adding a much-coveted house extension to undertaking a complete energy-efficient transformation, homeowners are making choices that impact not just their immediate living space but also the broader urban and natural environment.
The journey, while rewarding, is complex. It demands a clear understanding of Dutch regulations, a keen eye for sustainable materials, and, crucially, a reliance on skilled professionals. By embracing innovation, prioritizing efficiency, and making informed choices, Dutch homeowners can create spaces that are not only beautiful and functional but also responsible and ready for the future. It’s an investment, not just in bricks and mortar, but in a more sustainable way of living.

