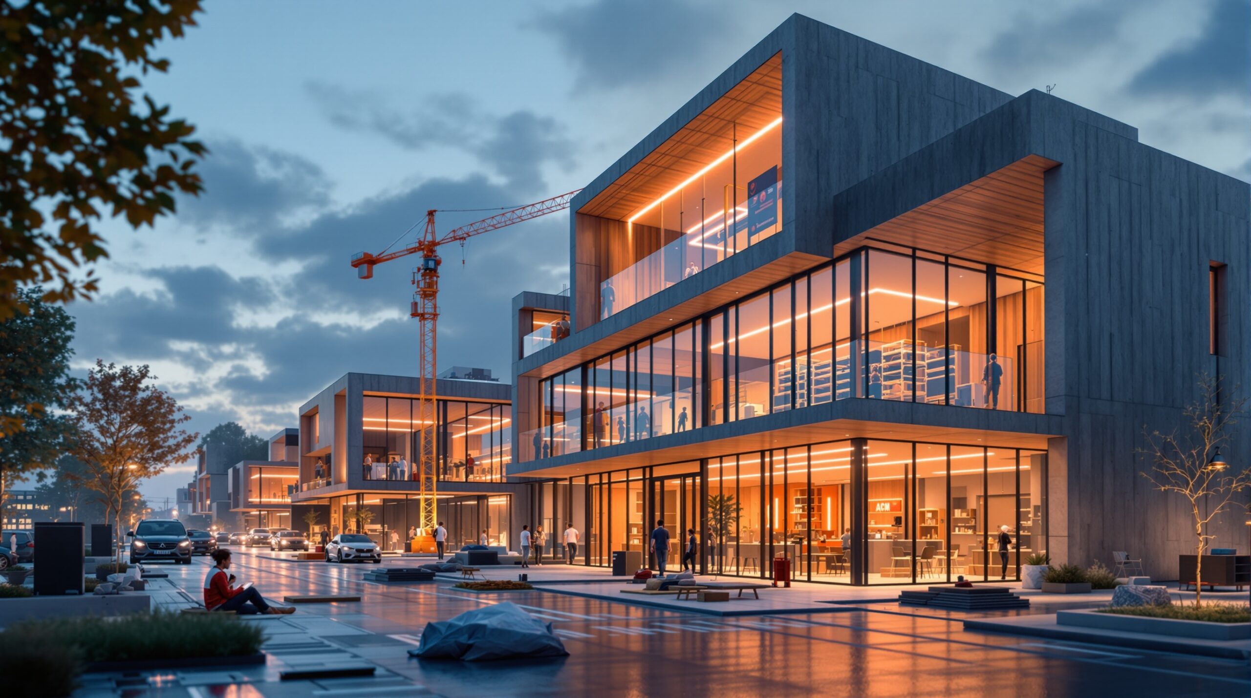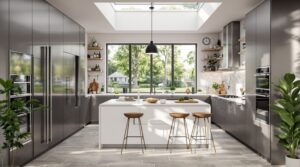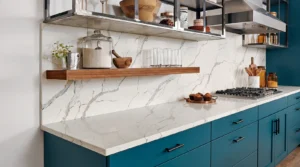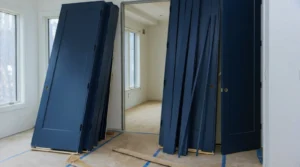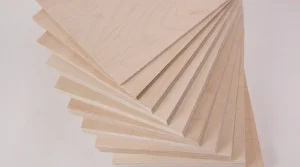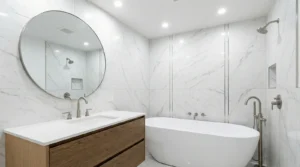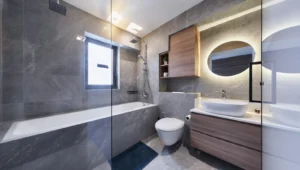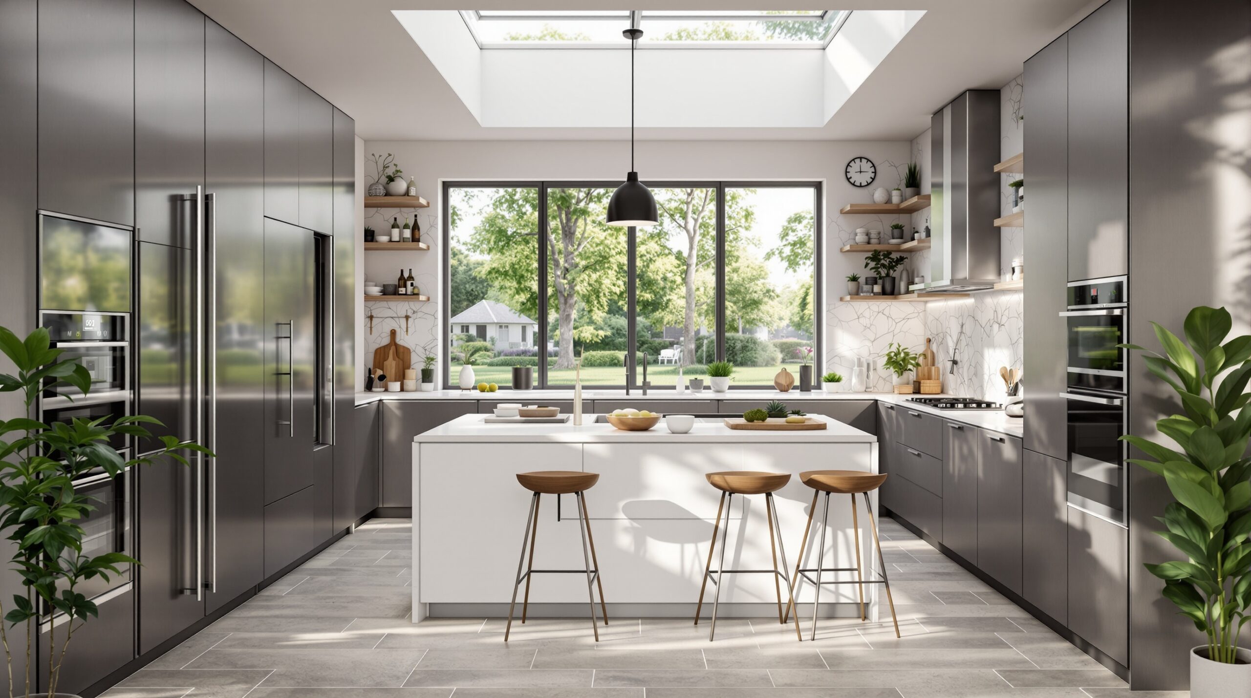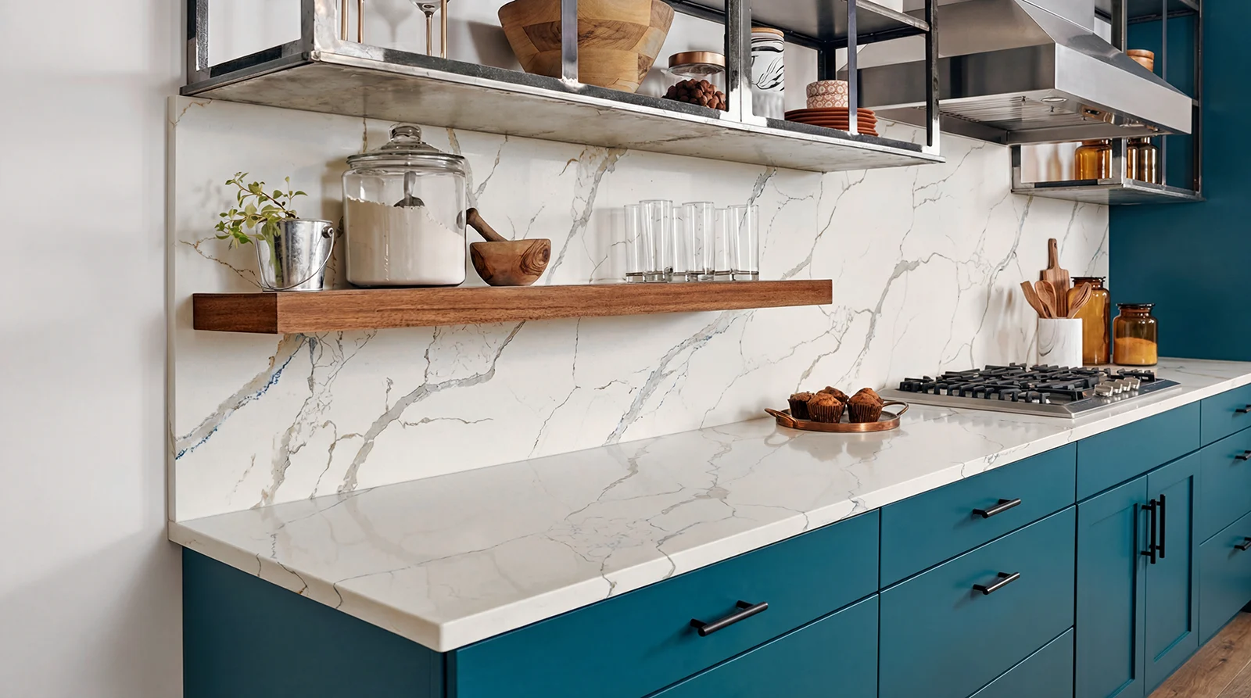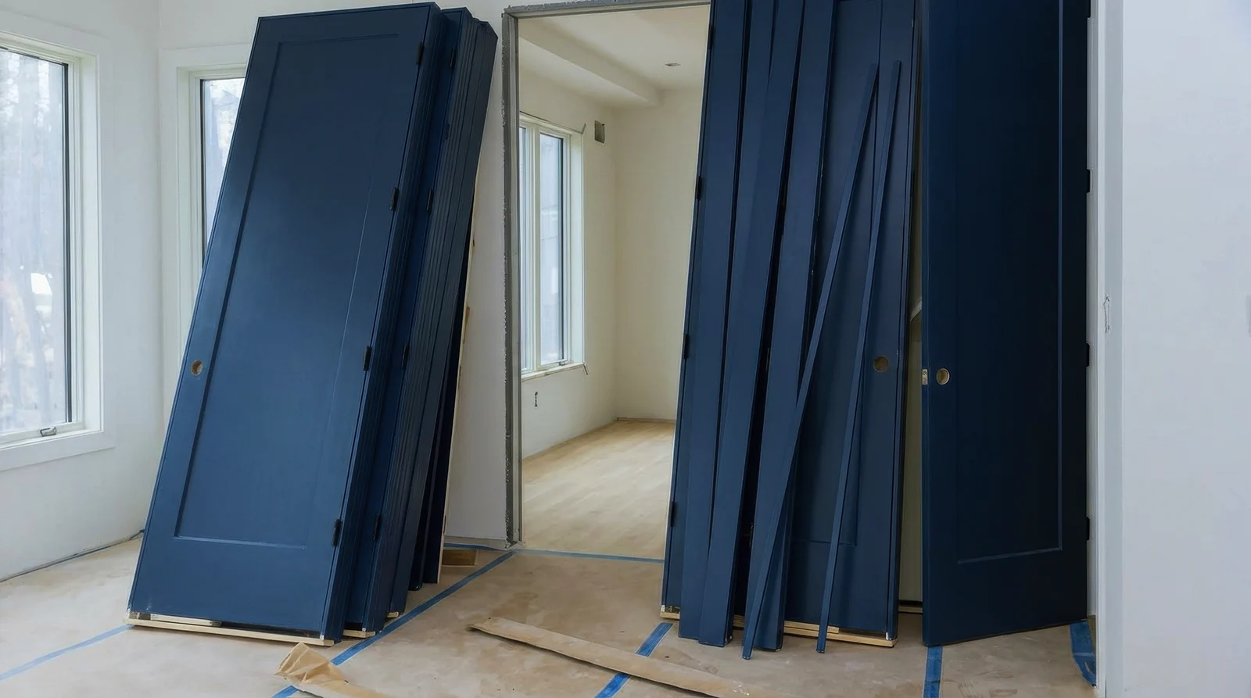The Future is Now: How 3D Printing is Reshaping Dutch Renovations
Step inside virtually any home in the Netherlands, and you’ll find a story unfolding – a narrative of past lives, present comforts, and future aspirations. For many Dutch homeowners, that future increasingly involves renovation, a desire to adapt their living spaces to modern demands, from expanding kitchen areas to creating energy-efficient havens. But what if the tools we use to build that future were as revolutionary as the visions themselves? Welcome to the world of 3D printing in Dutch construction, a technology that’s not just for prototypes anymore, but is actively shaping the very bricks and mortar of our homes.
Forget the image of a flimsy plastic toy emerging from a machine. We’re talking about industrial-scale printers laying down concrete, extruding sustainable bioplastics, and crafting intricate components with precision unimaginable through traditional methods. This isn’t science fiction; it’s the cutting edge of how houses are being extended, interiors are being transformed, and even how entire structures are being rethought across pockets of the Netherlands. So, how is this digital age marvel moving beyond novelty and becoming a serious player in the complex world of Dutch home renovations?
Basic Concepts: A Dutch Renovation Primer
Before we dive into the fascinating world of additive manufacturing, let’s establish some common ground. Renovating in the Netherlands, whether it’s a house extension in Amsterdam or a complete overhaul in Utrecht, involves a distinctive set of considerations. Understanding these fundamentals helps us grasp where 3D printing truly makes an impact.
Building Regulations: The ‘Bouwvergunning’ Explained
Imagine wanting to add an extension to your home. In the Netherlands, this often means applying for a bouwvergunning, or building permit. This isn’t just bureaucratic red tape; it’s a critical legal framework ensuring safety, structural integrity, and adherence to urban planning. It dictates everything from the maximum height of your new addition to the materials you’re allowed to use, especially in protected cityscapes or unique architectural zones. Any renovation work that significantly alters the structure or appearance of your home, or changes its function, will likely require this permit. Navigating this labyrinth requires a deep understanding of local zoning plans and national building codes, making professional guidance essential.
Material Matters: From Conventional to Cutting-Edge
Traditionally, Dutch homes are built with a robust palette: bricks, concrete, timber, and glass. Insulation, particularly, is a national obsession, given the climate. But the drive for sustainability and innovation is pushing the boundaries. We’re seeing a growing interest in:
- Sustainable Building Materials: Think recycled content in concrete, certified timber, natural insulation like hemp or sheep’s wool, and bio-based plastics. These materials offer reduced environmental impact and often improved indoor air quality.
- High-Performance Glass: Triple glazing is becoming standard, offering superior thermal and acoustic insulation, crucial for energy efficiency and comfort.
- Prefabrification: The idea of manufacturing components off-site in controlled factory environments is gaining traction. This means higher quality, less waste, and faster assembly on site.
Construction Techniques: Evolving with Technology
While traditional bricklaying and carpentry remain fundamental, modern construction is increasingly embracing advanced techniques. Digital design, for instance, has moved beyond simple blueprints to intricate 3D models. These models aren’t just pretty pictures; they’re data-rich blueprints that can inform everything from material ordering to energy performance simulations. This digital revolution is, in many ways, the precursor to 3D printing’s emergence in the sector.
Main Sections: The 3D Printing Revolution in Dutch Renovations
Now, let’s explore how this avant-garde technology is being applied to the very grounded reality of renovating homes in the Netherlands, from complex structural elements to intricate decorative finishes.
The Promise of Precision: 3D Printing in House Extensions
Imagine extending your home with a new wing that perfectly complements the existing structure, yet boasts architectural features that would be impossibly expensive or time-consuming to achieve traditionally. This is where 3D printing shines in house extensions. Instead of relying on conventional molds or labour-intensive techniques, architects can design organic shapes, intricate patterns, or highly customised components directly from a digital file.
For instance, concrete 3D printing, where a robotic arm extrudes layers of fast-setting concrete, allows for the creation of structurally sound walls with internal cavities for insulation and utility lines. This not only reduces material waste compared to traditional formwork but also opens up new possibilities for structural forms. A bespoke facade element, a uniquely shaped window frame, or even an entire modular room could be “printed” off-site and assembled with remarkable speed and accuracy. This precision directly translates to less on-site disruption, a boon in densely populated Dutch neighbourhoods, and potentially shorter project timelines.
One compelling aspect is the ability to create complex geometries without a corresponding increase in cost. Historically, intricate designs meant highly skilled labour and expensive custom tooling. With 3D printing, complexity is virtually ‘free’ – it’s all in the digital design, allowing for truly unique, architecturally ambitious house extensions that blend seamlessly with existing properties or make a bold contemporary statement.
Beyond Walls: 3D Printing in Complete House Renovations
When undertaking a complete house renovation, every element is scrutinised, from the smallest fixture to the largest structural beam. 3D printing offers a versatile toolkit for this holistic approach, influencing more than just the shell of the building.
Custom Components and Replacement Parts: The Perfect Match
Dutch homes, especially older ones, often feature unique architectural details – an ornate ceiling rosette, an unusual banister post, or a specific type of window moulding that’s no longer manufactured. Faced with damage or a desire to restore historical accuracy, sourcing identical replacements can be a nightmare. 3D scanning and printing offer an elegant solution. A damaged part can be digitally scanned, recreated with absolute fidelity, and then printed in a suitable material, whether it’s a durable polymer for a decorative trim or a metal alloy for a functional hinge. This is particularly valuable for heritage properties where maintaining authentic details is paramount, often a requirement for a bouwvergunning.
Interior Design Freedom: Form and Function
Inside the home, 3D printing unlocks unparalleled design freedom. Imagine bespoke kitchen cupboard handles perfectly sculpted to your hand, integrated storage solutions designed to fit an awkward alcove, or custom-designed light fixtures that become artistic statements. Material choice is also expanding; from recycled plastics for furniture elements to wood-fibre composites for acoustic panels, the possibilities are vast. This level of customization, once reserved for the ultra-wealthy, is becoming more accessible, allowing homeowners to truly personalise their renovated spaces.
HVAC and Plumbing Innovation: Hidden Efficiencies
Even the unseen aspects of a renovation can benefit. Complex HVAC (heating, ventilation, and air conditioning) ducting systems or plumbing manifolds can be 3D printed to optimise airflow or water pressure, reducing energy consumption and improving performance. Imagine a ducting system custom-designed to snake around existing structural elements with minimal disruption, or a manifold specifically tailored to a tight plant room, reducing the number of joints and potential leak points. These ‘invisible’ applications are key to creating highly efficient and responsive modern homes.
Construction Trends: Where 3D Printing Meets Dutch Innovation
The Netherlands has a reputation for innovation and sustainability. 3D printing aligns perfectly with these national priorities, driving several emerging construction trends.
Sustainability and Waste Reduction
Perhaps one of the most compelling arguments for 3D printing in construction is its environmental footprint. Traditional construction generates enormous amounts of waste. With additive manufacturing, materials are laid down precisely where needed, dramatically reducing offcuts and excess. Furthermore, the technology enables the use of novel, sustainable materials, such as bio-based concrete formulations incorporating local aggregates or structural elements printed from recycled plastics. This aligns perfectly with the Dutch government’s ambitious goals for circular economy principles in construction, minimising virgin material extraction and maximising resource efficiency.
Modular Construction and Prefabrication Amplified
Prefabrication, the assembly of building components in a factory, has long been a feature of Dutch construction. 3D printing takes this to another level. Entire modular sections of a house extension, or complex structural nodes, can be printed off-site in highly controlled conditions. This leads to superior quality control, less weather-dependency during construction, and significantly faster on-site assembly. For house extensions, this means minimal disruption to daily life and a quicker return to normalcy. For complete renovations, especially those involving significant structural alteration, prefabricated 3D-printed elements can drastically cut down the labour time on site.
Digital Design and Parametric Architecture
The power of 3D printing is truly unleashed when paired with advanced digital design tools, particularly parametric architecture. This approach uses algorithms to define design relationships and parameters, allowing for the generation of complex, often organic forms that are incredibly efficient structurally and aesthetically captivating. Imagine a load-bearing column that also integrates intricate shelving, all designed and printed as a single unit. This fusion of digital design and additive manufacturing is pushing the boundaries of what’s structurally possible and visually appealing in renovated spaces.
Renovation Materials: Print Your Palate
The material landscape for 3D printed construction is rapidly evolving, moving beyond simple plastics to sophisticated composites that promise structural integrity, insulation, and aesthetic appeal.
Concrete and Geopolymers: The Structural Backbone
The most widely discussed application involves concrete 3D printing. Researchers and companies are developing special concrete mixes that are pumpable through nozzles, quickly solidifying to support subsequent layers. Beyond traditional cement, geopolymers – inorganic polymer binders – are gaining traction. These can be made from industrial waste products like fly ash, offering a more sustainable alternative to Portland cement while providing excellent strength and durability for structural elements in a house extension or load-bearing internal walls during a complete renovation.
Recycled Plastics and Composites: Reimaging Waste
A burgeoning area is the use of recycled plastics, often reinforced with natural fibres like wood or hemp. Large-scale extrusion printers can process these materials into durable, lightweight, and often insulative components. This could mean custom wall panels, bespoke furniture integrated into the structure, or even facade elements made from recovered waste plastics, directly addressing the Netherlands’ drive for circularity. Imagine a beautifully textured wall in your renovated living room, knowing it was once plastic waste, now given a new, durable life.
Bio-based Materials: Growing Our Homes
Further pushing the sustainable envelope are bio-based materials. Think of bioplastics derived from algae or corn starch, or composites incorporating mycelium (mushroom roots) for insulative and structural blocks. While still largely in the research and development phase for full structural applications, these materials hold immense promise for creating environmentally benign interior finishes, bespoke furniture, or even advanced insulation panels during a complete house renovation.
Practical Tips for Dutch Homeowners
Considering a renovation that incorporates cutting-edge technology? Here’s how to approach it effectively:
- Engage a Qualified Architect Early: Your architect is your guide through the bouwvergunning process and the visionary for your project. Seek out professionals with experience or a keen interest in modern construction techniques and sustainable design. They can advise on the feasibility and benefits of incorporating 3D printing for specific elements of your house extension or complete renovation.
- Define Your Renovation Goals Clearly: Before diving into design, understand what you want to achieve. Is it more space, better energy efficiency, a refreshed aesthetic, or a combination? A clear vision helps your architect identify areas where advanced techniques like 3D printing can add the most value, perhaps for a unique facade feature or highly insulative wall panels.
- Understand the Cost-Benefit Analysis: While 3D printing offers unique advantages, it’s a specialised field. Discuss the cost implications with professionals. For some unique components, it might be more economical than traditional methods; for others, it might be an investment in cutting-edge design or sustainability.
- Consider the ‘Bouwvergunning’ Implications: If your design incorporates novel 3D-printed elements, your architect will need to ensure they meet Dutch building codes and provide compelling evidence of structural integrity and safety to the local municipality for your permit application. This is not a DIY task; it requires specialist engineering reports.
- Prioritise Energy Efficiency: Regardless of the construction method, make energy efficiency a cornerstone of your renovation. Ask about insulation capabilities, U-values of proposed materials (including 3D-printed ones), and integration with sustainable heating and ventilation systems.
- Focus on Durability and Longevity: Modern materials and techniques should always contribute to a long-lasting, low-maintenance home. Question the longevity and maintenance requirements of any proposed 3D-printed components.
- Secure Professional Contractors: Only work with experienced and reputable contractors who are either familiar with or willing to expertly integrate 3D-printed elements into a traditional build. Their understanding of the construction process, project management, and quality control is critical for a successful outcome. Do not attempt to manage or execute such a project without certified professionals.
Conclusion
The Dutch home renovation market is in a constant state of evolution, driven by a blend of practical needs, aesthetic desires, and a national commitment to sustainability. At the heart of this evolution is a quiet revolution in how we design and build. 3D printing, once a futuristic concept, is stepping out of the laboratory and onto the construction site, offering precision, waste reduction, and unparalleled design freedom for house extensions and complete house renovations alike.
For Dutch homeowners, this technology presents exciting new possibilities: from custom-made structural elements that conform perfectly to existing structures to intricate interior finishes that reflect a unique personal style. It means faster construction, less environmental impact, and homes that are both highly functional and architecturally distinctive. While the journey of fully integrating 3D printed components into every Dutch renovation is still unfolding, its role is unequivocally growing. The future of renovation isn’t just about what we build, but how we build it, and with 3D printing, that future is looking decidedly more innovative, more sustainable, and infinitely more customisable.

