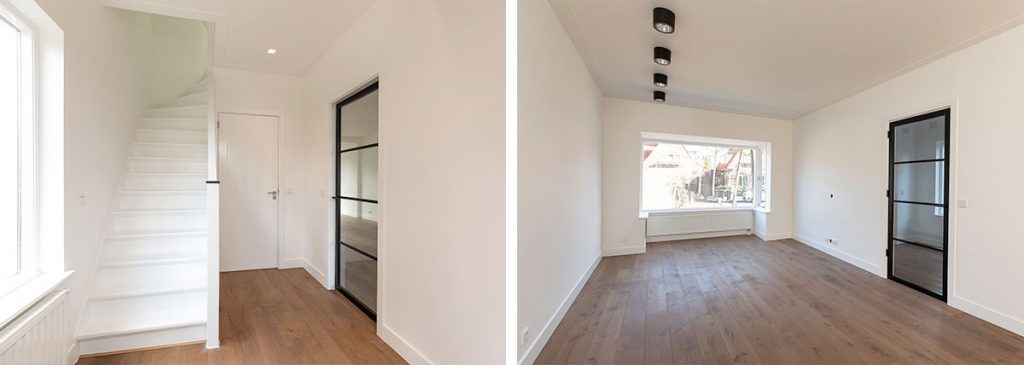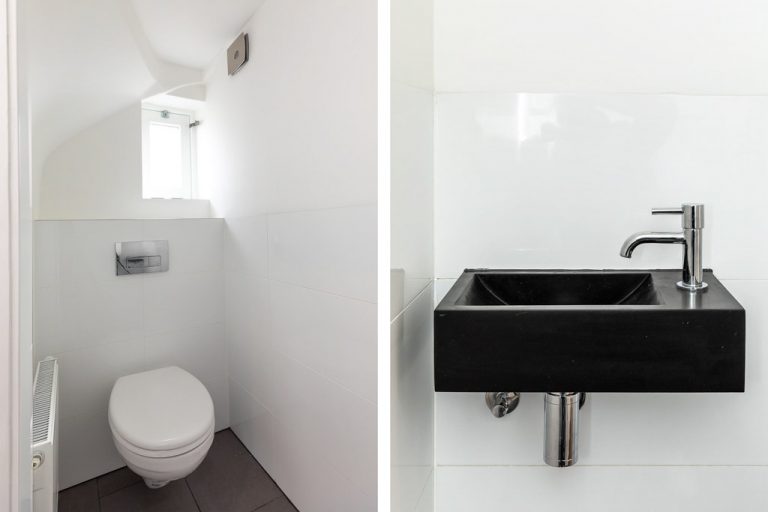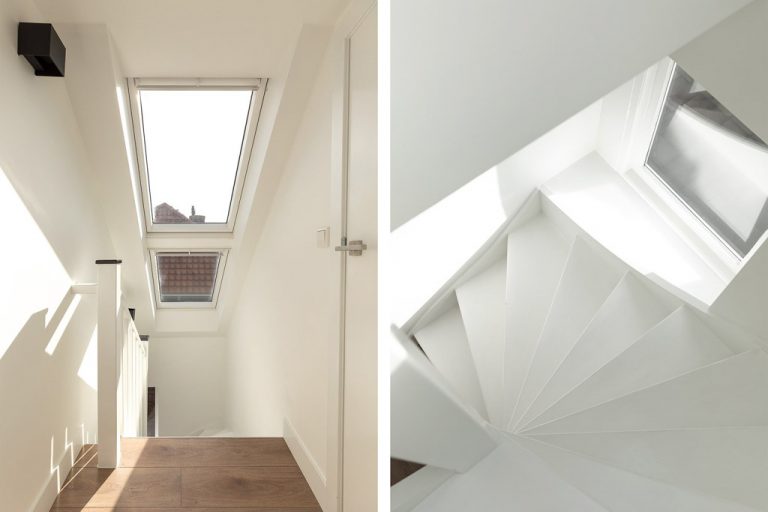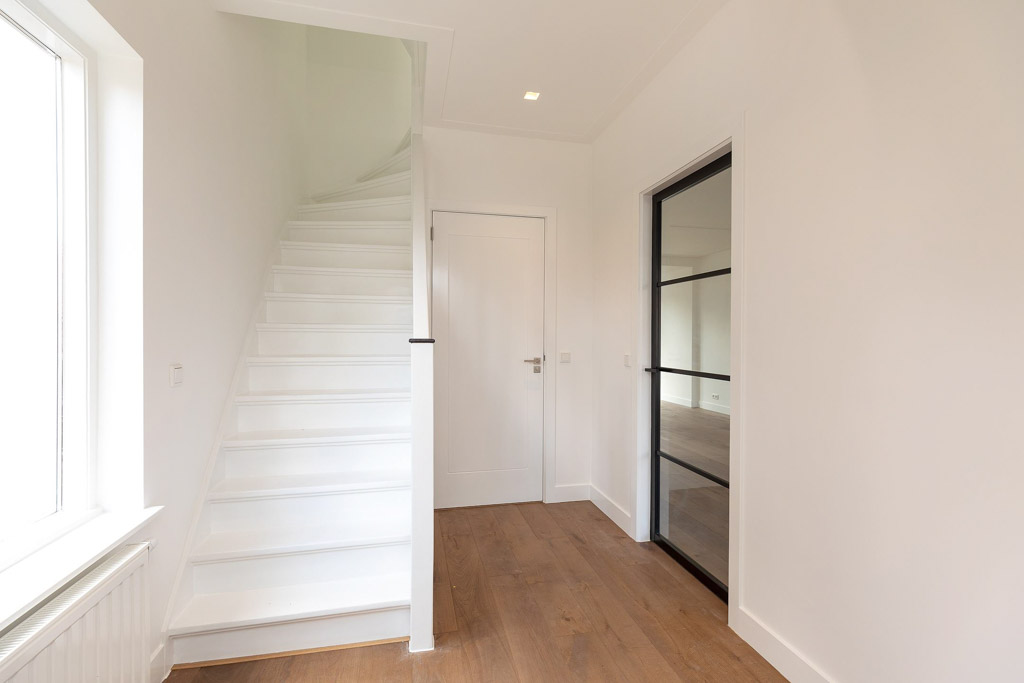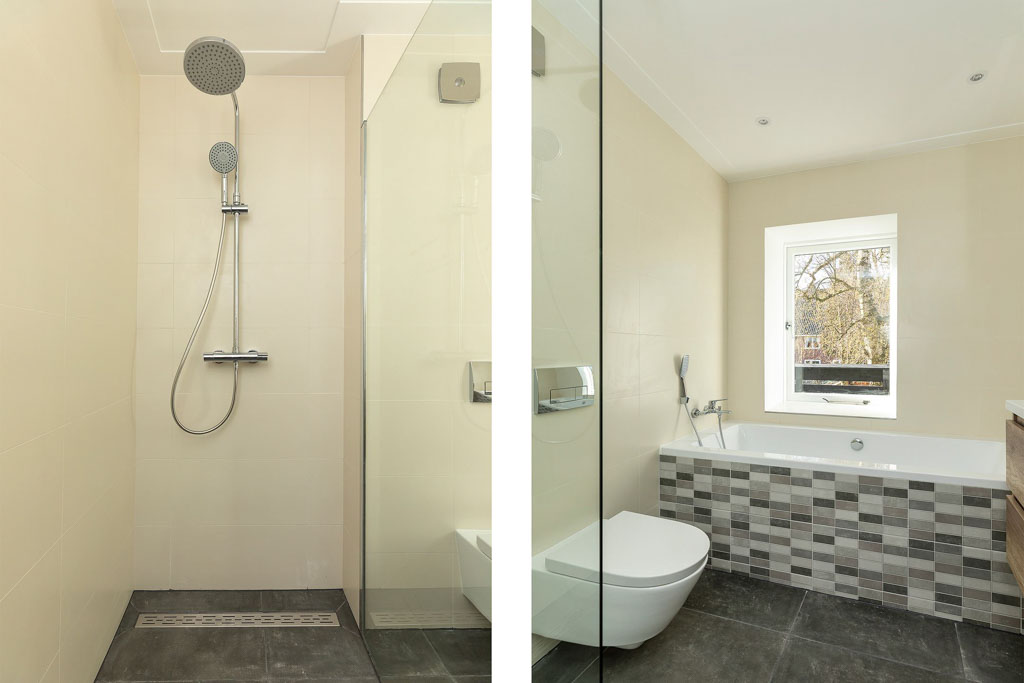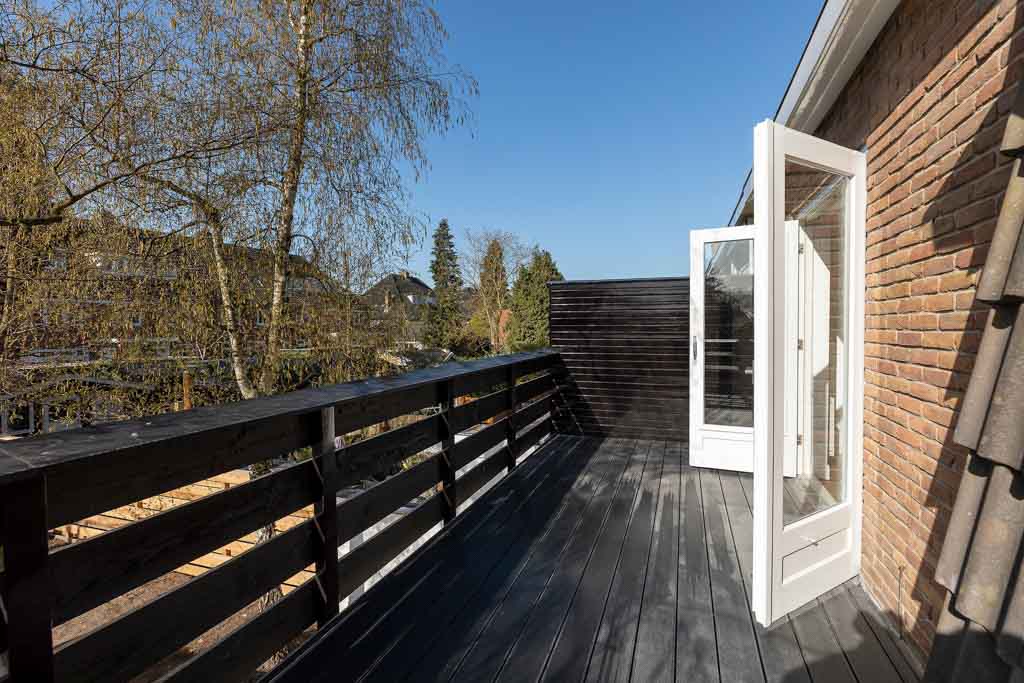CBS RENOVATION
Diependaalselaan 173 a
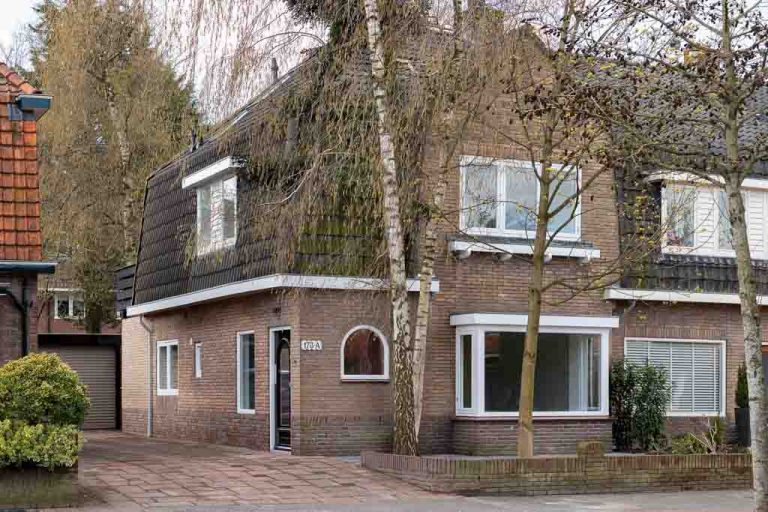
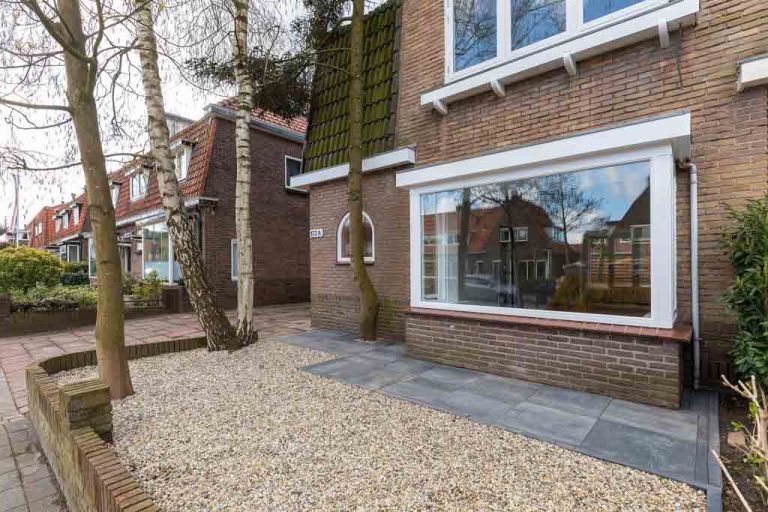
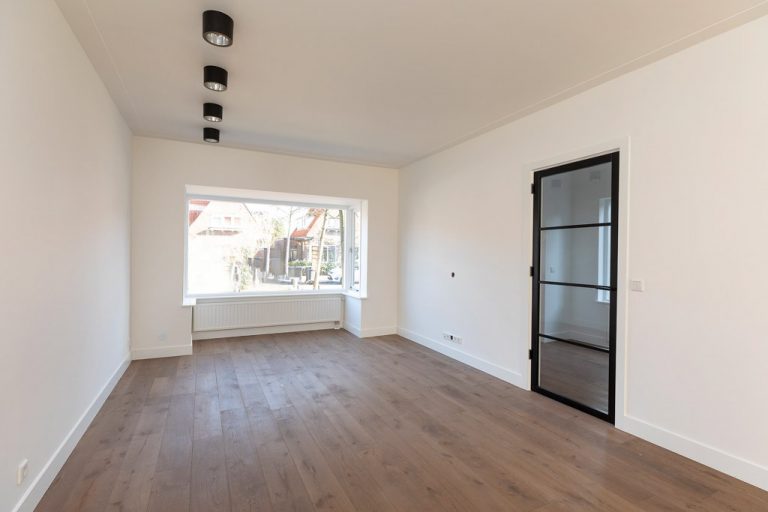
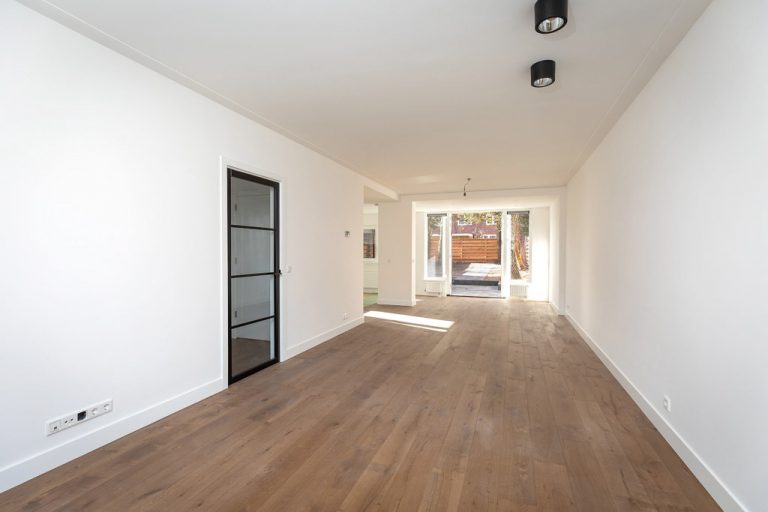
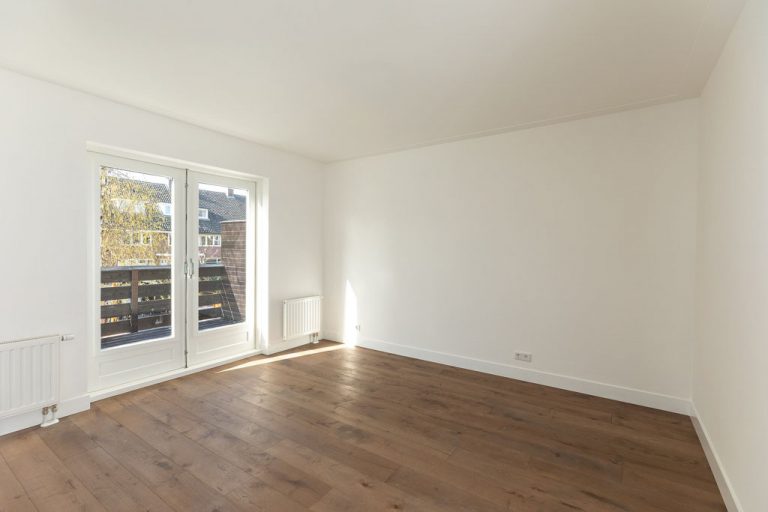
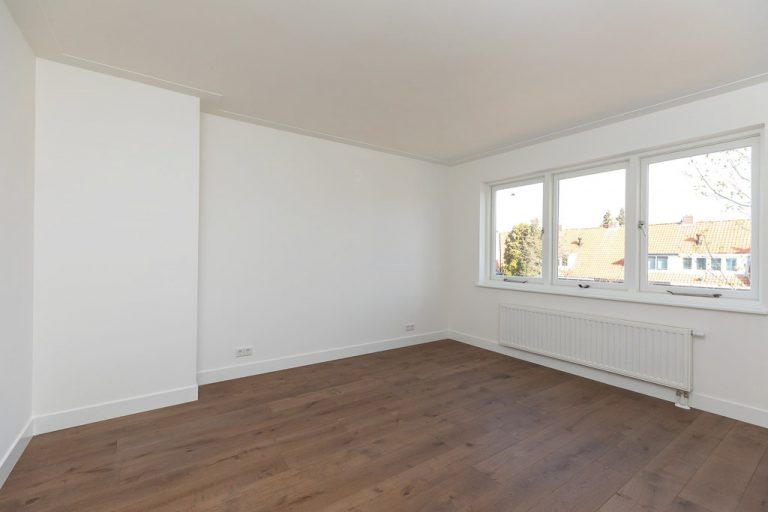
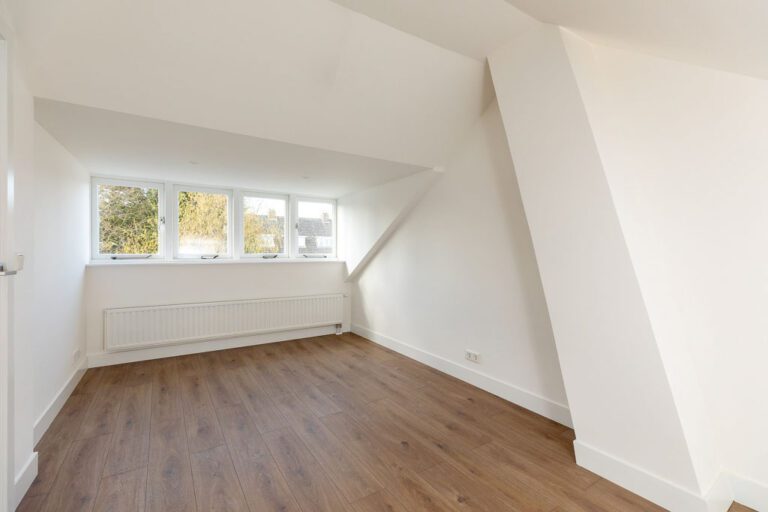
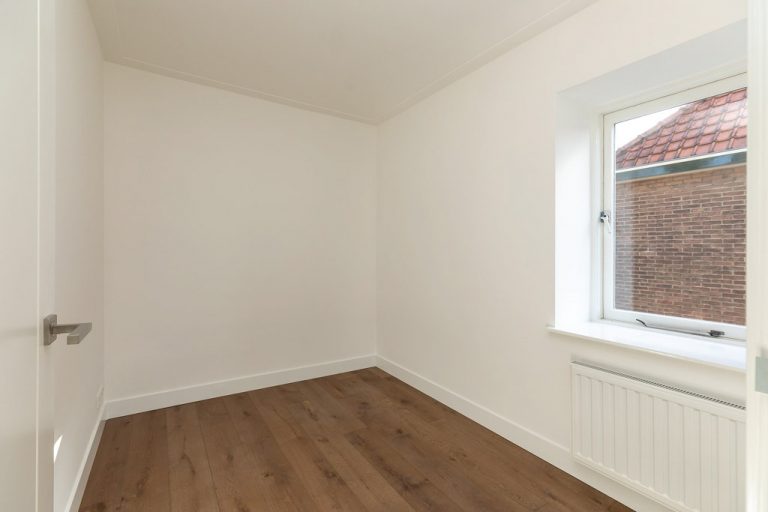
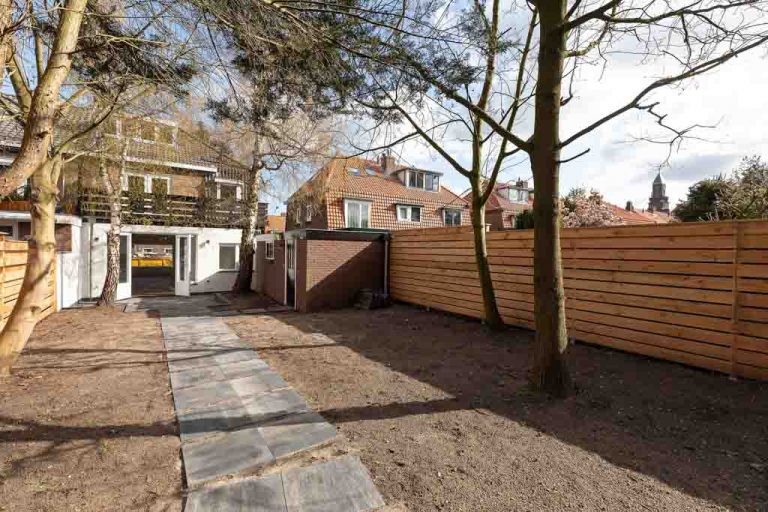
Spacious and bright corner house in the beloved Hilversum-Zuid!
This attractive house from the late 1920s has been completely renovated by us. This house, has a deep backyard, a private driveway, a garage and four bedrooms.
Ground floor:
Entrance with porch. Hall with stairs to the 1st floor and meter cupboard. Toilet room with toilet and sink. Living room with bay window at the front of the house. Large open plan kitchen with completely new kitchen design and equipped with various appliances, double doors to the backyard.
First floor:
Landing with fixed stairs to the attic. Bathroom with shower, bathtub, 2nd toilet and washbasin. Three bedrooms varying in size, one with double doors to a large balcony over the entire width of the house.
Second floor:
Steep loft. Separate room for the central heating boiler. Fourth bedroom with several storage spaces and a dormer.
We have also worked on the creation of the nice garden which can be seen on the presented pictures.

