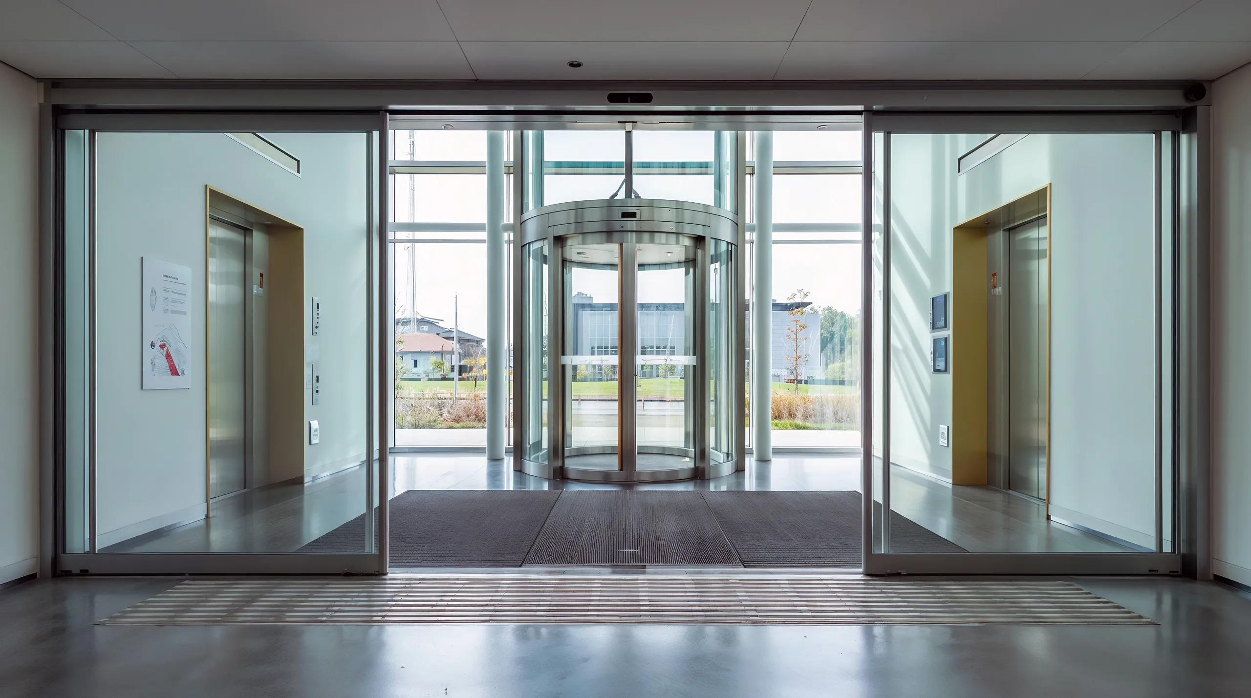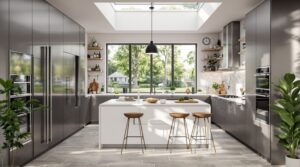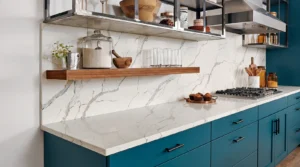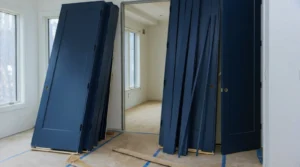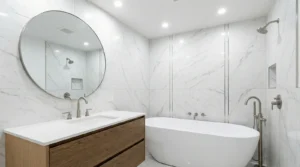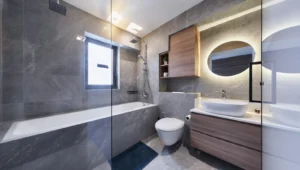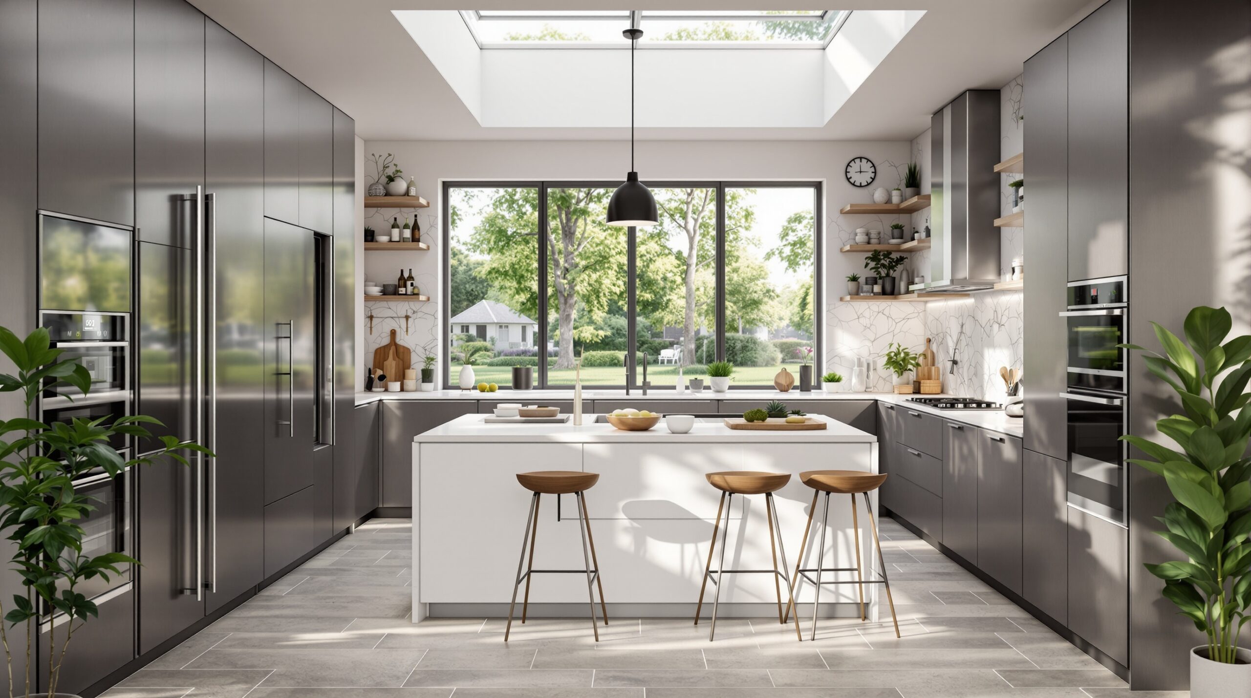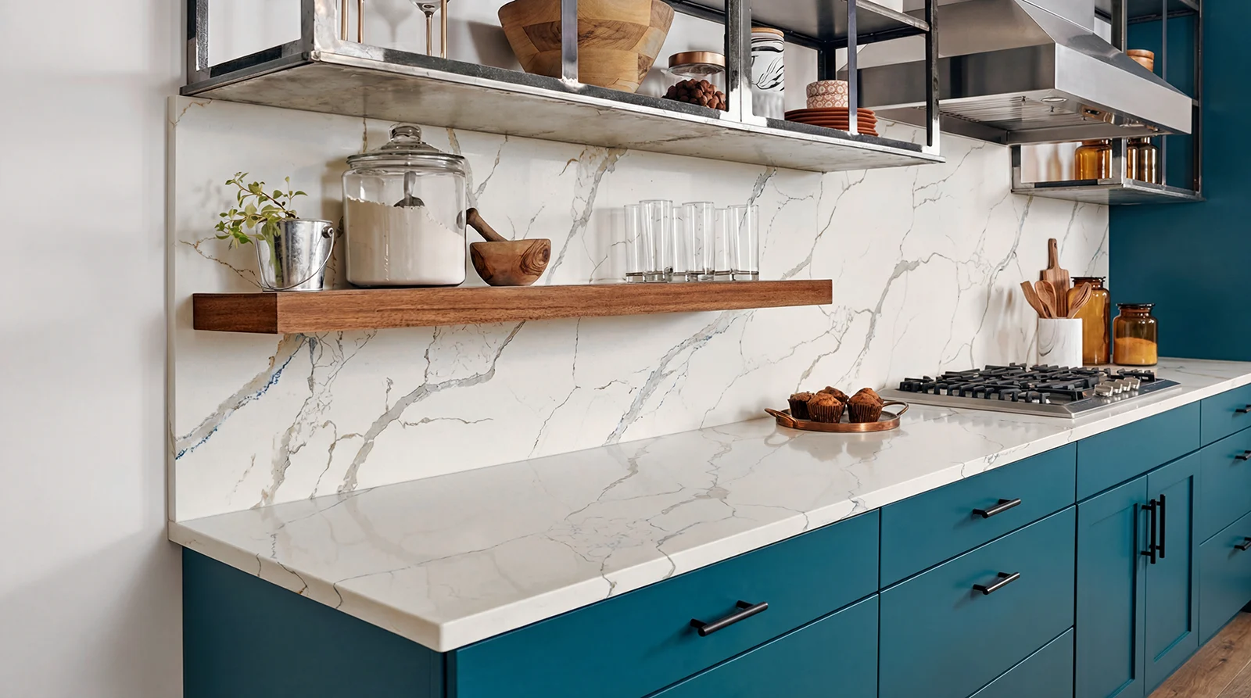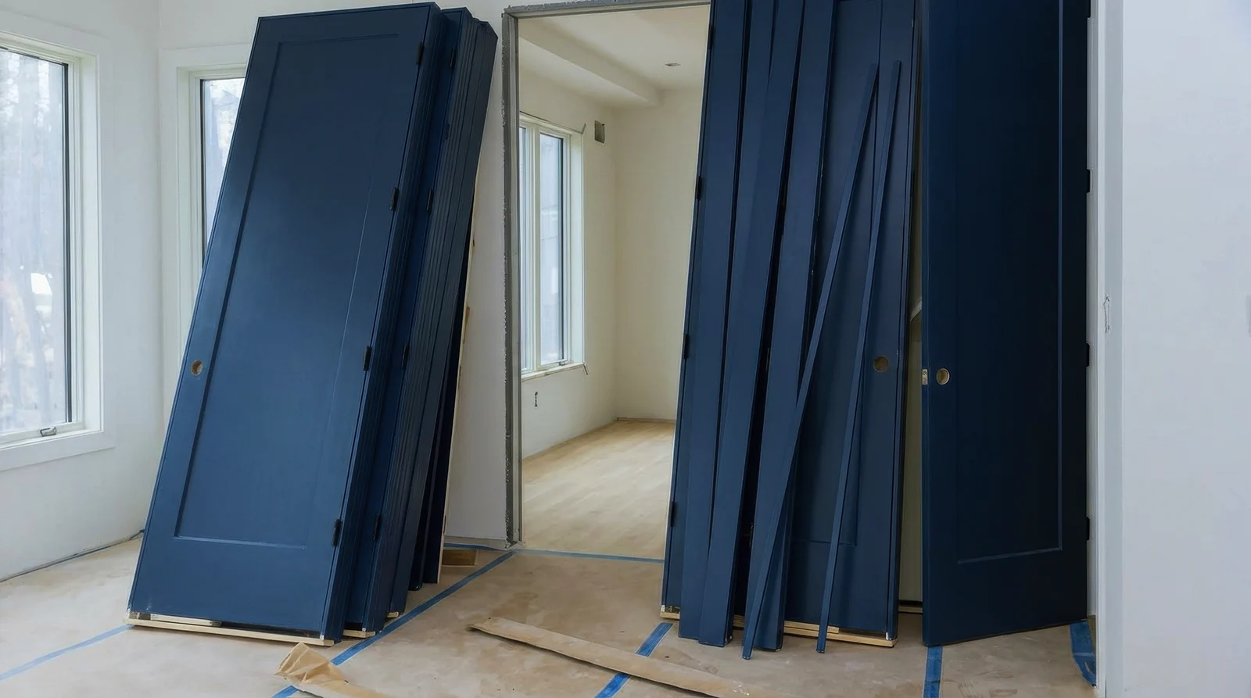Accessible Commercial Spaces: Designing for Inclusivity and Compliance in the Netherlands
The doors swing open, but for whom? Imagine a world where every shop, every office, every restaurant, truly welcomes everyone. In the Netherlands, this isn’t just an idealistic vision; it’s increasingly becoming a fundamental expectation and, crucially, a legal obligation. As businesses evolve, so too does our understanding of what it means to be truly open for business. This isn’t just about ramps; it’s a profound shift in thinking about how we build and adapt our commercial environments to embrace diversity in every form.
This article will pull back the curtain on designing accessible commercial spaces in the Netherlands. We’ll explore the underlying principles, the practicalities of compliance, and the unexpected benefits that emerge when we design with everyone in mind. If you’re a business owner, a property developer, or simply curious about how the Dutch approach inclusive design, read on. The answers might surprise you.
Basic Concepts: Unpacking Dutch Accessibility
Before we dive deep, let’s establish a common language. What exactly do we mean by “accessible” in the Dutch context, and how does it differ from broader notions?
- Toegankelijkheid (Accessibility): More than just physical access, it’s the ability for everyone, regardless of their physical or cognitive abilities, to use and experience a space independently and safely. Think beyond wheelchairs to visual impairments, hearing limitations, and neurodiversity.
- Bouwbesluit (Building Decree): This is the bedrock of Dutch building regulations. It sets out technical requirements for safety, health, usability, energy efficiency, and environmental performance for all buildings. Crucially, it contains specific provisions for accessibility that all new constructions and major renovations must adhere to.
- Wet gelijke behandeling op grond van handicap of chronische ziekte (Wgbh/cz) (Equal Treatment Act on the basis of disability or chronic illness): This act prohibits discrimination against individuals with disabilities in various sectors, including the provision of goods and services. While the Bouwbesluit outlines technical standards, the Wgbh/cz provides the legal framework for non-discrimination, urging businesses to make “reasonable adjustments” to ensure accessibility.
- Universeel Ontwerp (Universal Design): This goes beyond mere compliance. Universal Design is an approach that aims to create environments and products that are usable by all people, to the greatest extent possible, without the need for adaptation or specialized design. It’s about building inclusivity in from the very start, rather than retrofitting it later.
Main Sections: Crafting Commercial Spaces for Everyone
What does it truly take to build or renovate a commercial space that embraces everyone? It’s a fascinating blend of regulation, innovation, and empathy.
The Mandate: Understanding Dutch Accessibility Standards
Why do we discuss accessibility in the Netherlands with such focus? Because it’s not merely a suggestion; it’s a legal and ethical imperative. The Bouwbesluit lays down the technical specifications. For instance, it dictates minimum widths for doorways, the gradient of ramps, and the dimensions of accessible toilets. These aren’t arbitrary numbers; they are the culmination of research and practical application, designed to ensure genuine usability.
But the story doesn’t end with the Bouwbesluit. The Wet gelijke behandeling, as mentioned, reinforces the principle of equal treatment. This means that even if a building technically predates certain Bouwbesluit requirements, businesses are still expected to make “reasonable provisions” to ensure their services are accessible. What constitutes “reasonable”? This is where the conversation evolves from strict measurements to practical adaptations, often involving the expertise of accessibility consultants.
Consider a historic building in the heart of Amsterdam. While a full structural overhaul might be impractical or even forbidden due to monument status, a business within it might still be expected to provide touch-sensitive door openers, clear wayfinding, or assistance for visitors with mobility challenges. It’s a continuous balancing act between preservation, operational practicality, and the unwavering commitment to inclusivity.
Building New: Designing Inclusivity from Day One
If you’re embarking on a new commercial construction project in the Netherlands, you have a unique opportunity: to weave accessibility into the very fabric of your design from the outset. This isn’t an add-on; it’s a core component of good design. Thinking universally from the groundbreaking saves significant time, money, and hassle down the line.
What does Universal Design look like in practice for new commercial builds?
- Entrance and Circulation: Think beyond a single main entrance. Are all entrances reachable without steps? Are ramps integrated seamlessly with gentle slopes? Are doorways wide enough for electric wheelchairs and pushchairs alike? Consider revolving doors — are they accompanied by accessible swing doors? Inside, corridors should be spacious, free from obstructions, and easy to navigate with clear lines of sight.
- Restrooms: This is often where accessibility becomes most tangible. Accessible toilets (mindful of the Dutch term invalidetoilet, though preferred is aangepast toilet) are not just larger cubicles; they require specific grab bar placements, adequate maneuvering space, and accessible fixtures like lower sinks and automatic flushes.
- Interior Elements: Counters should have varying heights to accommodate standing and seated individuals. Signage should be clear, high-contrast, and include tactile elements or Braille for visually impaired individuals. Lighting should be even, without glaring spots or shadows that can disorient.
- Technology Integration: Consider induction loops for individuals with hearing aids, audio cues for elevators, and accessible points of sale.
The beauty of Universal Design is that these features benefit everyone. A ramp isn’t just for a wheelchair user; it’s for parents with prams, delivery drivers with trolleys, and visitors with temporary injuries. Wide corridors improve traffic flow for all customers. Clear signage helps everyone find their way. This is where compliance transcends into genuine customer experience enhancement.
Renovating for Accessibility: The Existing Building Challenge
For many businesses in the Netherlands, the reality isn’t a blank canvas but an existing structure that needs an accessibility upgrade. This can be more complex, requiring creative solutions and careful planning.
When renovating, the Bouwbesluit dictates that modifications must comply with current regulations where reasonably possible. This means if you’re updating a toilet block, the new accessible toilet within that block must meet contemporary standards. The challenge comes when existing structural elements or monumental protection limit certain changes.
Key considerations for commercial renovation projects:
- Access Audits: Start with a professional accessibility audit. This involves specialists assessing your current premises against the Bouwbesluit and the Wgbh/cz, identifying barriers, and recommending solutions. This is where the concept of “reasonable adjustments” truly comes into play.
- Vertical Access: This is often the biggest hurdle in multi-story commercial buildings. Can a lift be installed? If not, is a platform lift a viable alternative? Are there services that can be replicated on an accessible ground floor?
- Doorways and Circulation Paths: Widening doorways can be a significant structural undertaking but is often essential. Reconfiguring internal layouts to create clear, obstruction-free paths is crucial.
- Material Choices: Beyond aesthetics, material choices heavily impact accessibility. Non-slip flooring is critical, especially in public-facing commercial areas. Matt finishes reduce glare. Contrasting colours can aid navigation for people with visual impairments.
- Phased Approaches: For complex renovations, it may be necessary to implement changes in phases, prioritising the most critical accessibility improvements first.
This process often requires a strong collaboration between architects, contractors, accessibility consultants, and the business owner. The goal is to find solutions that respect the building’s integrity while meaningfully enhancing its accessibility.
Popular Renovation Materials for Accessibility
While the aesthetic appeal of materials is paramount in commercial spaces, their functional properties related to accessibility are equally vital. Dutch renovation projects often lean towards durable, low-maintenance, and subtly tactile materials.
- Flooring:
- Non-slip Tiles: Often ceramic or porcelain with a high R-value (slip resistance rating), ideal for entrance areas, bathrooms, and food service.
- Rubber Flooring: Excellent for impact absorption, slip resistance, and sound dampening, commonly used in educational or healthcare commercial settings.
- Low-Pile Carpeting: Offers good acoustics and warmth, but crucial to ensure it’s low-pile and firmly adhered to prevent tripping hazards.
- Wall Finishes:
- High-Contrast Paints: Used to define doorways, emergency exits, and changes in level for visually impaired individuals.
- Durable Wall Panels: Such as those made from laminates or compact laminate (HPL), which are easy to clean and resist scuffs from mobility aids.
- Hardware and Fixtures:
- Lever Handles: Easier to operate than knobs for individuals with limited dexterity.
- Thermostatic Mixing Valves: Prevent scalding in accessible washrooms.
- Automatic Door Openers: Essential for heavy entrance doors and accessible washrooms.
- Signage Materials:
- Acrylic or Metal with Tactile Elements: For durable, clear signage that includes Braille.
- Non-Reflective Finishes: Essential for readability under various lighting conditions.
The choice of materials is a nuanced decision, influenced by the type of commercial space, expected foot traffic, and specific accessibility needs identified in the audit.
Practical Tips: Making Your Commercial Space Accessible
Ready to make your Dutch commercial space more accessible? Here are actionable steps you can take:
- Conduct an Accessibility Audit: Hire a qualified accessibility consultant in the Netherlands. They are experts in Dutch regulations and can provide a detailed report on your building’s current compliance and necessary improvements.
- Prioritise Key Access Points: Focus first on the main entrance, accessible routing within the building, and essential facilities like restrooms. These are often the biggest barriers.
- Involve Professionals Early: When planning a renovation or new build, include an accessibility expert from the very beginning. Integrating accessibility during the design phase is always more cost-effective than retrofitting.
- Communicate and Train Staff: Ensure your staff are aware of accessibility features and trained to assist customers with disabilities courteously and effectively. A truly accessible space includes informed and helpful people.
- Consider Universal Design Principles: Aim for solutions that benefit everyone, not just specific groups. This will enhance the overall user experience for all your customers and employees.
- Stay Informed on Regulations: Building regulations, particularly concerning accessibility, can evolve. Periodically check for updates to the Bouwbesluit and relevant legislation.
- Allocate a Budget for Accessibility: View accessibility not as an optional extra, but as a fundamental, value-adding component of your commercial property.
Conclusion: The Accessible Future of Dutch Business
The journey towards truly accessible commercial spaces in the Netherlands is not just about meeting legal requirements; it’s about embracing a broader, more inclusive vision of society. It’s about opening doors – literally and figuratively – for everyone. From the rigorous standards of the Bouwbesluit to the thoughtful principles of Universal Design, the emphasis is on creating environments where every individual can participate fully.
For any business undertaking a new construction or a commercial renovation in the Netherlands, the message is clear: prioritize accessibility. Engage with experienced professionals, understand the specific demands of your building, and consider the long-term benefits of a space that welcomes all. The dividend isn’t just compliance; it’s a richer, more diverse customer base, enhanced brand reputation, and a commercial environment that truly reflects the inclusive values of the Netherlands. The future of Dutch business is, undeniably, an accessible one.

