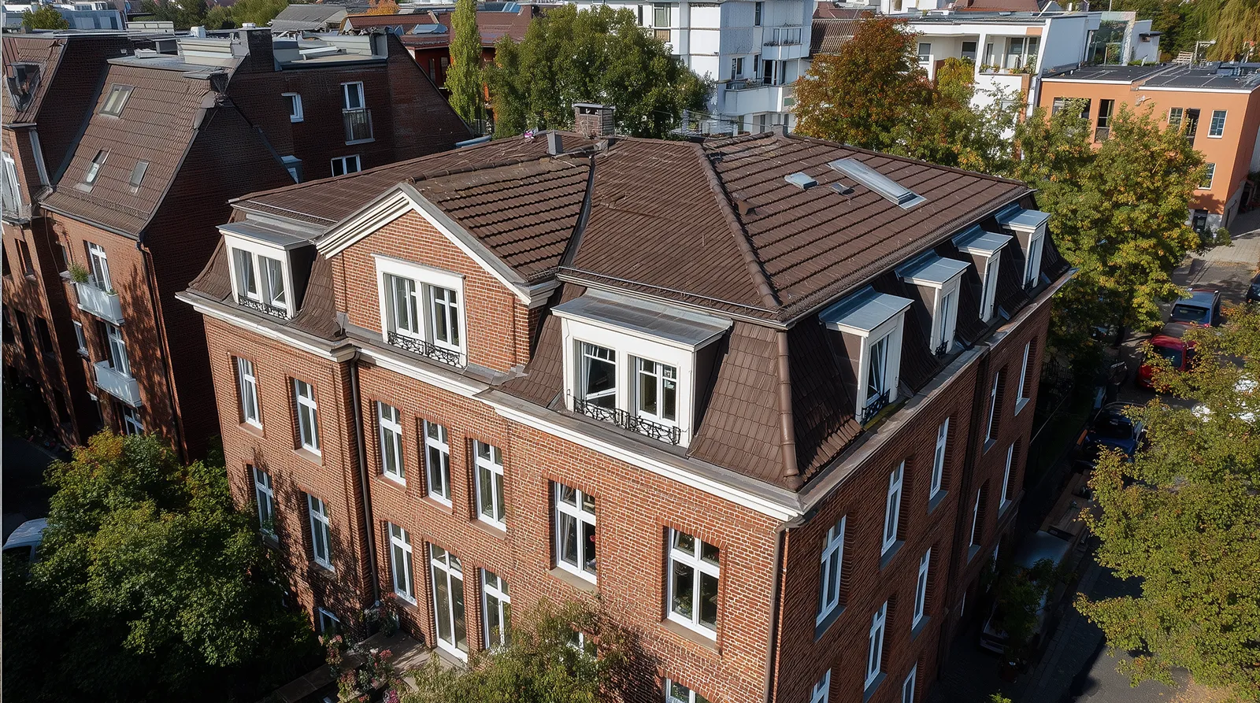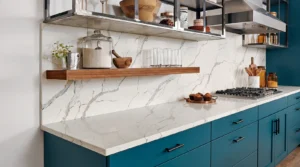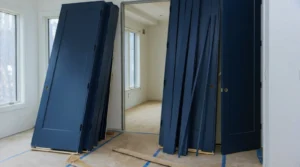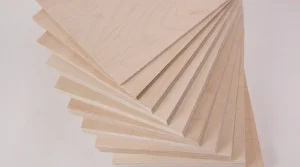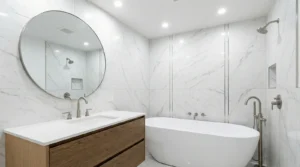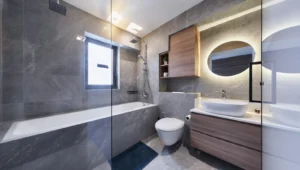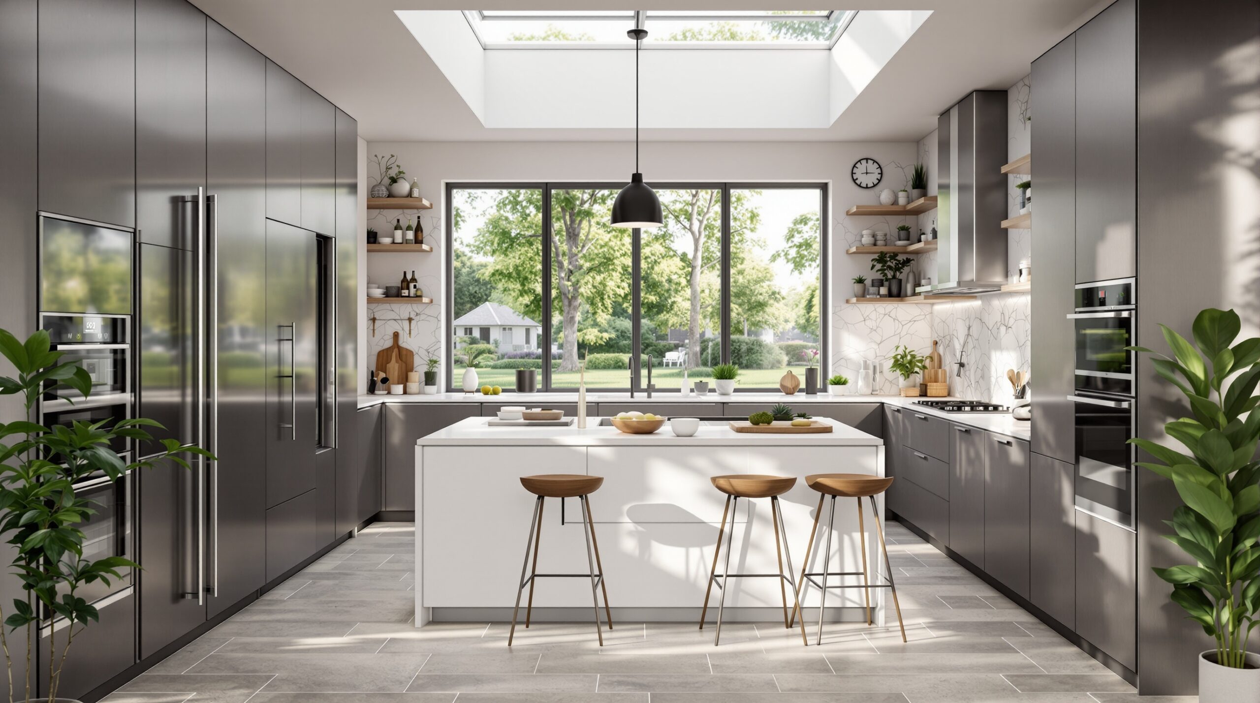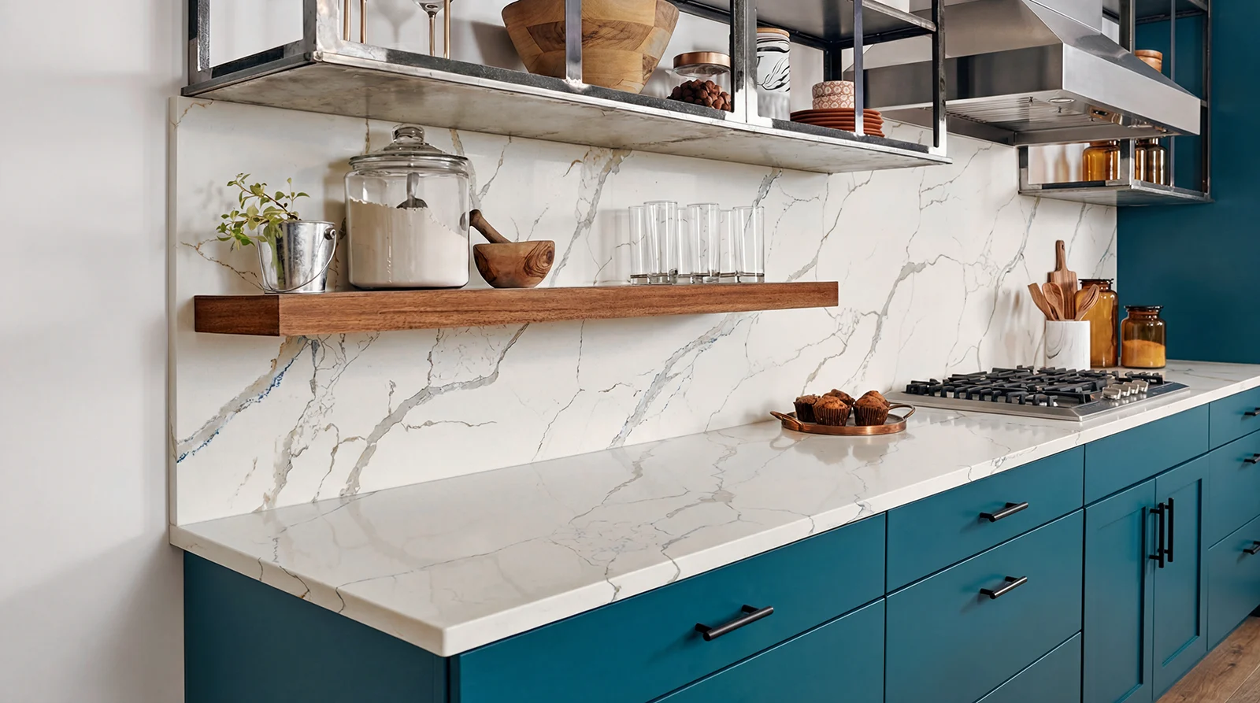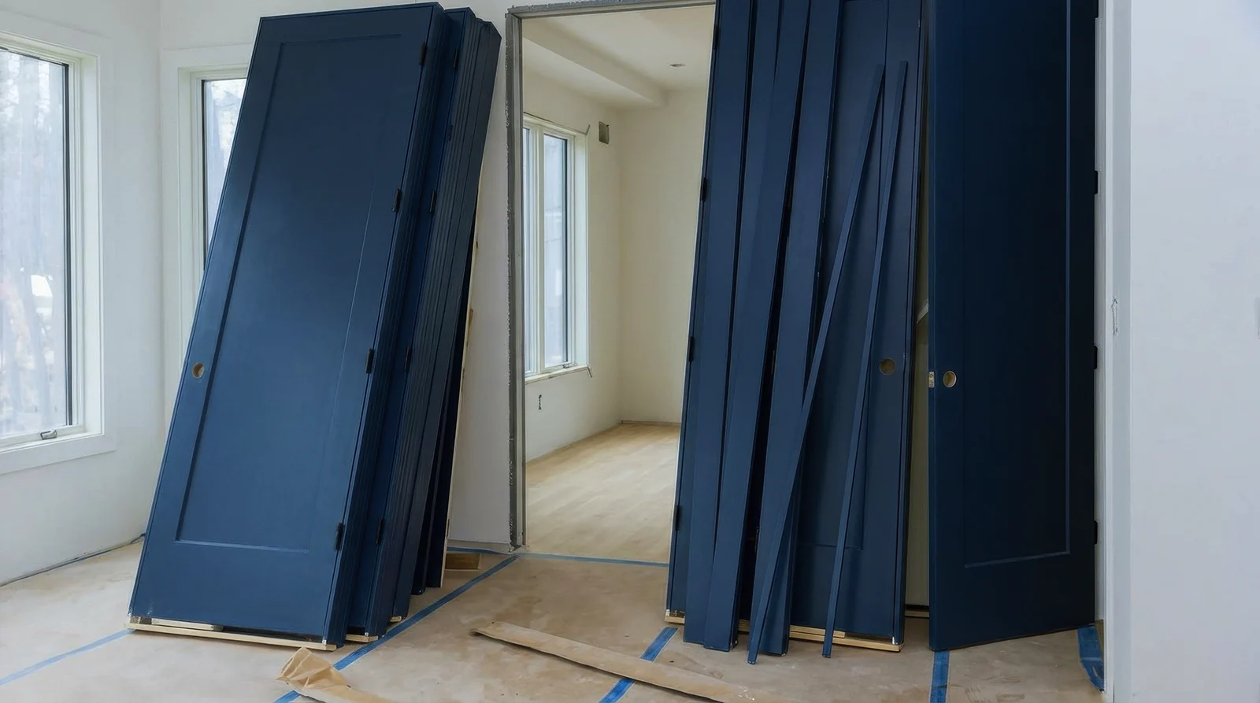A dormer loft creation can be the best decision for providing more living space. To succeed in your plan, consider thoughtful planning of the future premises and a thorough calculation of the dormer loft conversion cost.
Although the final price you will need to pay can vary greatly, prepare at least €5,000 for a small renovation and around €10,000 for a significant one. The ultimate amount depends on the features of the case, materials, season, and many other details.
To make it easier for you to understand what expenses you can expect and what factors affect them, below we will analyze each aspect of potential construction and calculate its average cost.
What Is a Dormer Loft Conversion?
The dormer loft conversion is one of the most common types of house extension that allows you not to steal garden space and instead expand the house without involving construction on the ground or other floors. It involves extending the roof by adding a box structure to create more living space.
In other words, it is the addition of extra area above the head and inside the loft that vertically protrudes from the roof slope. In fact, it transforms an existing room that was uninhabitable.
In some cases, it requires significant changes, such as installing stairs and windows, and replacing the roof. However, a small dormer loft conversion can require a minimum of effort and instruction. The list of works and their cost depends entirely on the project.
The dormer loft conversion has many advantages compared to other types; it:
- Increases the space and allows you to organize one or more additional rooms.
- Adds natural light, which often has a positive effect on energy savings.
- Contributes to better energy efficiency due to better insulation.
- Raises the value of the house in case you decide to sell it.
- Improves the appearance by making it more cozy and aesthetically pleasing.
Dormer loft conversion can be a good option to expand your home and avoid moving due to a lack of space.
Average Dormer Loft Conversion Cost in the Netherlands
The cost of dormer loft conversion depends on many factors and has no threshold; however, on average, the total expenses will range from €5,000 to €15,000. The largest cost item is typically the installation of stairs and windows. If you already have convenient access to the loft and do not need a new staircase, this will significantly reduce your costs.
The allocation of funds for dormer renovation can vary from case to case. Most often, you will spend about 40-50% of the amount on materials, 20% on insulation, and about 30% on finishing.
Here is a basic list of costs with average figures that you can take into account when planning an expansion:
- Stairs to the attic – €2,000-€5,000.
- Dormer window – €3,000-€8,000.
- A partition in case of creating several rooms – €1,000.
- Roof insulation – about €3,000 per 100 square meters.
- Electrical and heating repairs – about €2000.
- Plastering work – about €1,000 per 100 square meters.
- Laying the floor – about €1,000 per 50 square meters.
If you have to change the roof, the cost may increase. However, if your dormer loft needs only cosmetic repairs and installation of windows, you will not face many expenses.
These figures are a guide and may differ according to the exact location you live in. If you use luxury finishes or radically change the room, your costs can reach and not be limited to €30,000-€50,000.
What Influences the Cost of a Dormer Loft Conversion?
Most people planning a home renovation are interested in the question of how much does a dormer cost. Often, the final cost of the renovation determines its feasibility and affects both the layout and design of the room. However, the figures vary greatly.
The cost of reconstruction depends on numerous factors that you should consider before starting work. You can estimate the expansion’s final cost and have a better understanding of your needs with the help of the list below.
Size and Type of Dormer
The installation of dormer windows is one of the main stages of a loft conversion. Their size, type, and number significantly affect the final price. Dormer windows that protrude and have a simple sloping or gable roof are more expensive than skylights built into the ceiling.
Prefabricated wooden structures are cheaper than custom-made plastic windows. The amount of natural light that enters a window increases with its size. As a result, it will cost more and will be costly and complex to install.
Roof Type and Access
The design of the roof also impacts the cost. If the roof is sloping or gable with sufficient space inside, it will not require extensive alterations, only a slight expansion and installation of windows. A hip roof, on the other hand, will require significant major reconstruction and height addition, so it will cost much more to convert.
Accessibility to the attic is another crucial element to consider. If the access is open, you can save a lot of money. However, if it is difficult, you will need additional costs for materials and equipment for its reconstruction.
Structural Complexity
The cost of a dormer that requires a simple conversion of a small non-residential space into a room will be much less than one that involves demolition or construction of walls, replacement of the ceiling, change of roof, etc. In other words, the simpler the structure, the lower the cost of expanding the loft.
If you don’t have experience or skills in planning a renovation, it’s best to contact architects and designers. They will be able to tell you what structural changes the loft needs to become a full-fledged dormer. In some projects, the cost of the conversion may be equal to building a new floor, while in other projects it will not exceed the cost of a simple repair.
Need for Planning Permission
Some dormer loft conversions require the preparation of planning permits, which entails additional costs. Their volume, which is expressed as a percentage, is determined by the overall construction expenses.
The need to obtain permits depends on the municipality and the list of works to be performed. Often, if your conversion does not involve major structural changes, you will be able to avoid getting a permit. However, the planning of a dormer on the facade of a building is often a reason for obtaining planning permission.
Interior Finish Level (Ensuite, Flooring, Insulation)
The dormer loft can serve as any room. You can add an alternate sleeping area, restroom, or office. It depends on the available space, design possibilities, and your personal needs.
However, the choice of room and its decoration will also have an impact on the overall project’s price. Equipping an office or playroom will usually be cheaper than a dormer loft conversion with ensuite cost.
When planning a simple living room as an office or bedroom, you need to take care of insulation, heating, and cosmetic repairs. However, creating an additional ensuite entails more costs. You will have to take care of special flooring and wall coverings, repair plumbing, and purchase many materials. The cost of the contractor’s work will also be higher.
Dormer Roof and Structural Costs
Since your remodeling involves the attic, replacing or reconstructing it will be another significant part of the expenses. The dormer roof cost to be used can vary greatly and may range from €2,000 to €15,000. The cheapest option is a simple gable or Dutch gable roof. Shed and hip roofs with 4 sides are much more expensive.
Additionally, take into account the cost of roof overlap. It can range from €600 to €1200 or more, depending on the roof size and scope of work.
Typically, if you only need to make a small overhang in the roof to create a dormer, you will not spend much. However, if you are planning to replace the roof almost completely or change its part, the process will entail additional costs.
The shapes of roof dormers can be different. If your future design involves a simple dormer, it will cost less. Instead, if you plan an L-shaped attic extension, its cost will increase. Although it will provide the most space and natural light, the double dormer loft conversion cost can be much higher and reach €20,000-€30,000 or even more.
Planning Permission and Building Regulations in the Netherlands
To construct a living area in an attic in the Netherlands, you must strictly follow the building regulations. Failure to comply with regulations can lead to legal consequences, which may entail additional costs and the need for a new renovation.
You may also need a planning permit, which will increase your loft conversion dormer cost and timeframe. The need for it depends on many features of your project and the municipality where you live and plan to renovate.
Most often, you can avoid obtaining a planning permit if:
- You will be renovating a dormer loft on the back or side slope of the roof.
- The dormer will have a flat roof.
- The height of the dormer is less than 175 centimeters.
- The bottom of the dormer window will be 50 to 100 centimeters above the eaves.
- The dormer window’s top will be 50 centimeters below the roof’s ridge.
- The sides will be over 50 centimeters away from the roof slope’s sides.
- You will not be planning a renovation in a temporary dwelling.
However, if you want to convert a dormer loft on the facade of a building, in a protected area of the city, or in a historic building, you will definitely need a planning permit. If you don’t get it in time, you may receive a fine or even have to demolish the extension.
Be sure to find out in advance whether you need a permit. Remember that its mandatory availability depends on the details of the case and the municipality.
Is It Worth the Investment?
The final dormer loft conversion price can make you wonder if your extension makes sense and is worth the investment. The response to this question depends on many factors. If you don’t have enough money to move but need the extra space, a dormer may be the solution. However, if the structure of your house and roof is not adapted to a major change, moving may be a better option.
To decide whether you should invest in a dormer loft conversion, analyze the following:
- The complexity of the case.
- The possibility of conversion given the structure of the house and roof.
- How many and what additional rooms you need.
- The overall cost of the house before and after the renovation.
- The possibility of other extensions, including a backyard, a two-story, etc.
If the cost of the conversion is about 20-30% of the total cost of your house, it is a good idea to increase the living space. However, if the project price is higher than the total cost of the house, expanding the loft may not be the best decision.
To correctly calculate the required investments and decide on the feasibility of the conversion, take the time to:
- Planning the expansion.
- Calculating all the details, including labor and materials.
- Determining the need for a permit.
Converting a dormer can be a long and time-consuming task, therefore, you should contact a trusted Renovation Company for comprehensive advice and assistance.
CBS Renovation — We Build Dormers That Fit Your Budget
We, CBS Renovation, are a proven contractor and home renovation company in the Netherlands. We specialize in various types of house extensions and help you find the best solutions that fit your needs, budget, and capabilities.
We perform:
- Roof replacement.
- Dormer windows installation.
- Creating various extensions that suit your home.
We guarantee a professional approach and reasonable prices. We provide a guarantee for our work so you can be sure that you will get the result you expected.
Our main strengths are:
- Developing individual solutions according to your needs and wishes.
- Utilizing high-quality materials that will serve you for years.
- Strict adherence to deadlines so that you can receive the completed work on time.
- Transparent pricing without hidden fees and charges.
- Selection of the most environmentally friendly and energy-efficient solutions that will not harm the ecology and reduce electricity consumption.
You can get in touch with us and provide basic information about your future expansion to arrange a consultation. We will offer the best solutions and accompany you every step of the way.
Conclusion
Dormer roof extension cost is one of the main factors determining the feasibility of renovation and expansion. It depends on many details of the project and can range from €5,000 to €15,000. In some situations, it can reach €30,000 and more. To calculate the costs in advance, you should carefully plan the conversion and determine the cost items.
An independent approach may not be the best solution. If you do not have enough experience or construction skills, it is better to cooperate with a reliable and experienced contractor. CBS Renovation is a full-service company that is familiar with various types of renovation and can help bring your project to life quickly and cost-effectively.

