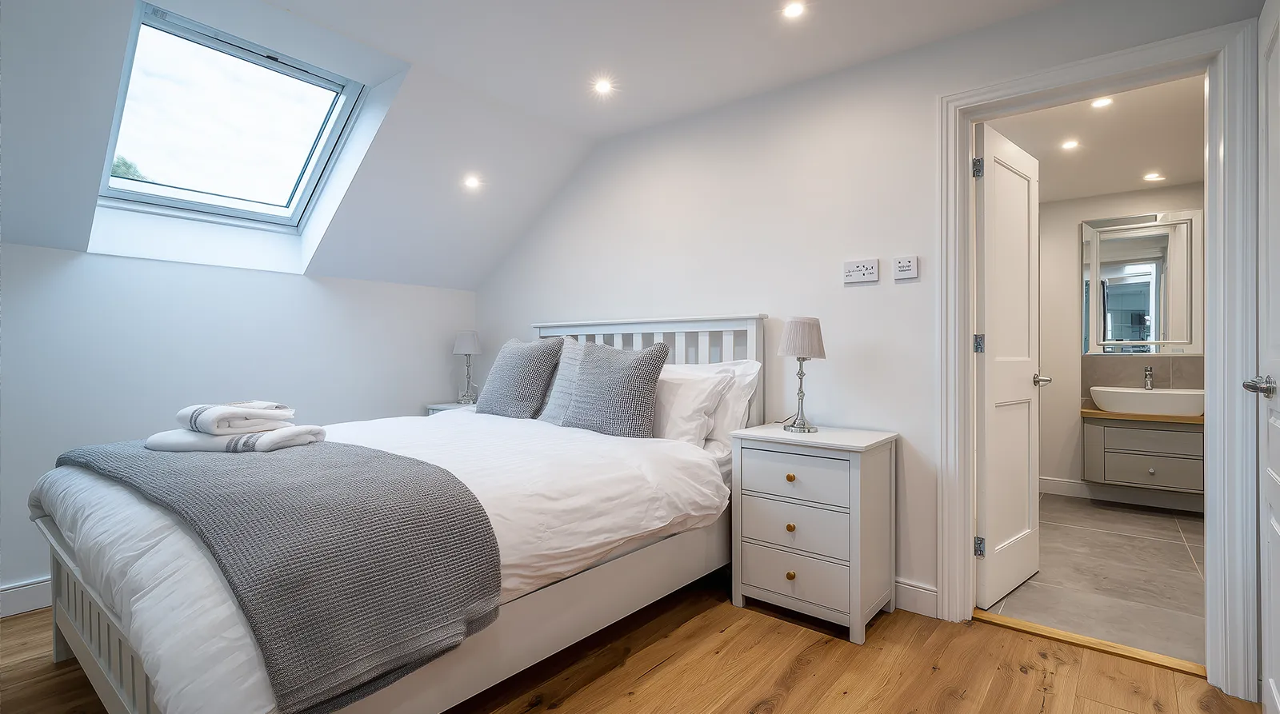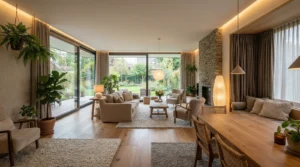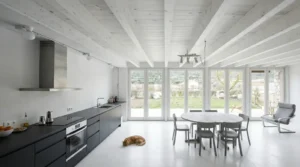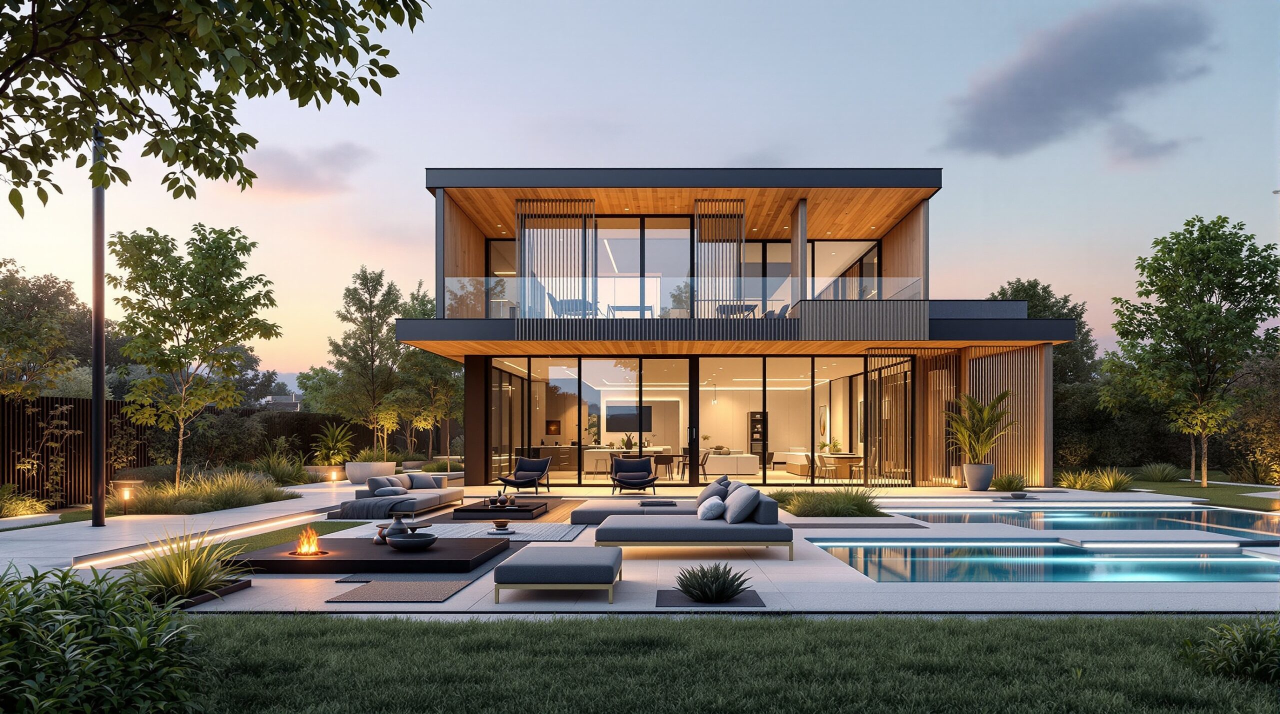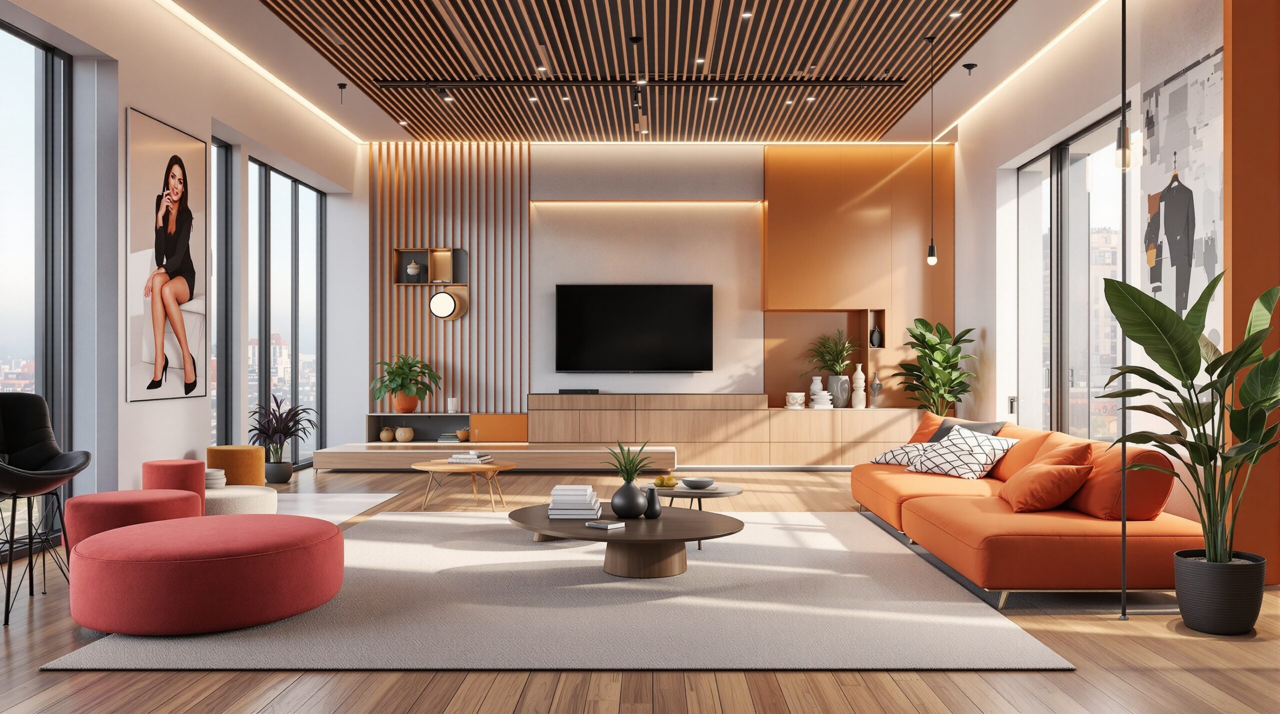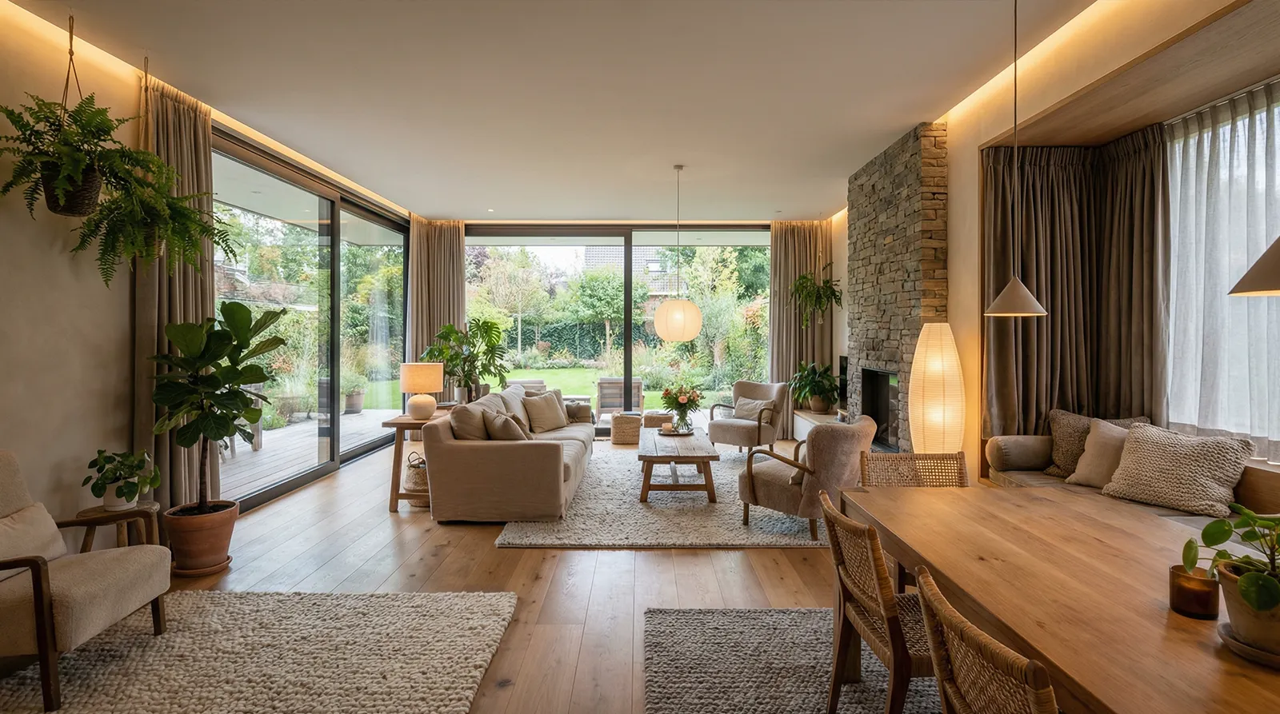The trend towards loft conversions is rapidly growing. If earlier the attic most often served as a place to store various things, now most people want to turn it into a functional space that can be used for different needs.
A converted loft can serve as one or more rooms, including a bedroom, a playroom, a bathroom, or an office. The timing and costs of the project might differ substantially based on its type, the amount of work, and the structural elements of the property.
Below we analyze the main solutions for expanding the attic, their benefits, and disadvantages. We will also discuss the average cost of different cases and the need to obtain planning permits for reconstruction.
What Is a Loft Conversion?
A loft conversion is one of the solutions for expanding and renovating a house. Its main idea is to turn the attic into a living area, which is designed to increase the available space in the building. The process involves modifying the structure, adding windows, installing stairs, interior and exterior insulation, and repairing plumbing and electrical systems.
An attic converted into a room performs many functions and has numerous benefits. Here are several basic ones:
- Increased usable space. By expanding the attic, you will get the extra room you might need.
- Adding natural light. Installing additional windows helps to make the space bright and cozy and saves energy.
- Increased value of the house. The larger the area of your house, the more expensive it will be when you sell it.
- Improving heat and energy efficiency. Additional insulation, heating, and system repairs will have a positive effect on the thermoregulation in the house.
- Preservation of the garden area. Unlike a backyard expansion, a loft extension will not steal space from the outside and help you increase the area of your home and preserve the garden in time.
Loft conversion can be both one of the budget-friendly options for home renovation and an expensive capital reconstruction. It’s an appealing alternative if you’re limited on space but are not considering moving. It can help you adapt to new needs and improve the aesthetics of your home.
Types of Loft Conversions
There are many options for expanding and converting the attic. No matter which one you choose, you have to keep in mind the building regulations for loft conversion in your municipality. Some of the designs may not require permits while others will require you to obtain permission.
The type of conversion you decide on finally depends on many factors including your preferences, and the structural characteristics of your home and roof. Here are five of the most widespread types of loft conversions to think about.
Dormer
The dormer is one of the most common options for expanding the attic. It involves creating space by vertically extending the roof and installing dormer windows. The conversion can be cosmetic and involve only the addition of windows, or more complex, provided that access to the attic is limited and requires the installation of stairs, roofing, etc.
Depending on the height of the room, you can install dormer windows with a gable or hip roof. The first option will be cheaper, but the second one will be more aesthetically pleasing and will add more space overhead.
Mansard
A mansard is another type of attic reconstruction that entails major construction work and high costs. Although it requires a significant roof conversion, it actually adds an entire floor to the existing building where one large to several small rooms can be accommodated.
A mansard involves adding vertical walls, reconstructing the roof, and installing several windows. The process can be costly and time-consuming. Additionally, it will require obtaining planning permits. It is best suited for old and terraced houses.
Hip-to-Gable
The hip-to-gable type involves turning one side of the hip roof into a gable. It allows you to create a wide space with sufficient headroom and install larger windows for better lighting.
To convert a loft, you will have to remove one of the roof parts and create a vertical wall. It will become the gable. Since you will need to significantly change the design and add a wall, get ready to pay more than for a basic dormer. The design can radically change the appearance of the house and its structure, so in most cases, planning permission will be required.
Velux
A Velux or rooflight is the cheapest and easiest option for an attic extension. You can choose it if your roof is large enough and provides much headroom. Since it does not require significant structural changes, only the addition of windows and possibly a staircase, it will not entail high costs.
However, the ultimate price will rely on the details of the project and the type of rooms you want to equip. In some cases, you may not need planning permits, but you cannot avoid following the loft conversion regulations. A rooflight is the best way to expand your living space without much effort.
L-Shaped
L-shaped reconstruction is a solution that adds a lot of space and light. However, it is only suitable for those houses that have an extension.
It consists of two dormers that are connected into one window. One end is the extension of the main roof while the other is the extension of the side roof. This type of construction is more complicated to implement and may take longer, require significant investment, and involve obtaining permits.
Basic Loft Conversion vs. Full Extension
When deciding on a home extension, you have several options to choose from. You can prefer a basic loft conversion or turn to a full extension.
A basic loft conversion involves a partial increase in space above the existing floors, re-fitting the area, and repairing the systems. It is a budget solution to add space without resorting to a major renovation of the house. Its main benefits are a relatively small investment needed, simplicity, and speed of implementation. However, by choosing it, you will be limited by the attic area and will be able to realize only those ideas that the construction of your house allows.
Instead, full extension is the construction of a new ground-level space that can serve as any room and have any size. Its area can be limited only by the territory of your plot and regulatory requirements for the proximity to other houses. The benefits of a full extension are design flexibility, more additional space, and a significant change in the aesthetics of the house. However, there are some disadvantages. To add an extension, you will need to sacrifice your garden and prepare a significant investment.
Which type of house extension to choose depends on many conditions. Keep in mind your needs, possibilities, and feasibility when making your final decision.
Do You Need Planning Permission or Just Building Regulations?
The need to obtain planning permits can depend on many factors, including the specifics of the project, the regulations of a particular municipality, and the historical significance of the building. At the same time, any attic reconstruction into a living space necessarily requires compliance with the loft conversion building regulations.
To determine exactly whether you need to obtain a planning permit, you need to contact an expert or use a local online platform and check the requirements for your municipality.
As a general rule, loft conversions that do not entail structural changes and are located on the back or side roof do not require planning permission. In contrast, major renovations, facade dormers, or alterations to historic buildings always require getting a planning permit before starting work.
Understanding Loft Conversion Building Regs
Compliance with building regulations is a must when creating living space from unused attics. Following them ensures safety, comfort, and compliance with standards. By ignoring building regulations, loft conversion can be performed contrary to the rules. It will entail legal liability, fines, and, in some cases, the need for a new rebuilding.
Here are the main aspects of building regulations to keep in mind:
- Structural stability. The converted attic must be strong and reliable enough to prevent a collapse to the lower floors.
- Safe access. Stairs must be safe and guarantee unobstructed access to the attic.
- Compliance with fire safety regulations. When remodeling a loft, you must provide evacuation routes in case of fire.
- Proper ventilation and insulation. The room should be protected from precipitation and provide good ventilation.
The building regs for loft conversion are not just a legal requirement. They are a guide to building a safe and secure living space.
Key Steps in Planning a Loft Conversion
When planning a loft conversion, you should proceed step by step to get the expected result and avoid unforeseen extra costs. Planning is an important stage that will ensure the creation of a comfortable space that meets your requirements.
Here are 5 key steps to take:
- Evaluate the suitability of your attic. Some roof structures are unsuitable for attic conversion or may require too much investment, which will make the extension too costly and impractical.
- Develop a detailed design. If in the previous step you determined that your roof and attic are suitable for reconstruction, it’s time to start the project. It should be highly detailed, describe each repair, and calculate every cost item.
- Obtain permits if necessary. You should take care of obtaining planning permissions before you start the extension.
- Choose a reliable contractor. Turning to a proven company will ensure a quick and high-quality renovation without stress.
- Sign a contract. Signing the contract is the final stage of the process. Be careful and read each of its points to avoid becoming a victim of scammers and do not face hidden commissions.
Although some simple attic conversions you can handle yourself, if you lack the skills, you are better off contacting a trustworthy Renovation Company. You will receive a turnkey job that will not require modifications and, as a result, extra expenses.
Is Your Roof Suitable for Conversion?
Some roofs are not suitable for converting an attic into a functional living area. Therefore, the first thing you should do is analyze whether the structure of your house is suitable for a loft extension.
You should take into account:
- The height of the ceiling. If it is too low, you may not be able to increase the walls.
- The shape and construction of the roof. Sloping roofs are more suitable for renovations, while hipped roofs may require more time, effort, and money.
- The intended purpose of the future space. You can equip a small office in almost any attic. However, you may not have enough conditions to get a full-fledged ensuite.
While the roof of your house may not be suitable for one type of extension, it may suit another. In most cases, the final decision will depend on many additional features. However, the height of the roof and the possibility of its easy reconstruction are decisive factors in the possibility of your roof space conversion.
Additionally, pay attention to local regulations and the status of the building. In some cases, even with a suitable roof, you may not be able to obtain permission to renovate a building with a special status.
Loft Conversion Costs and Timeframe
The duration of the extension can range from a couple of weeks to several months depending on the complexity of the case. If you are planning a cosmetic renovation and installing a dormer window, the project can be completed within a week. However, if you want to completely convert the attic, the time frame may increase.
The cost of the project also varies. Considering that the cost of windows can range from €2,000 to €6,000, the cheapest attic renovation can range from €5,000 to €15,000. Converting an attic into a residential space of medium complexity can require up to €30,000, and a complex architectural solution or the use of luxury finishing elements can entail expenses of €50,000 to €80,000.
Mistakes to Avoid During Loft Conversions
Most people who decide to convert a loft make the same mistakes. To avoid them, you need to carefully plan the process and consider the main elements that guarantee a successful renovation.
Here is a list of factors that can have a negative impact on the result of the extension:
- Neglecting the building regs loft conversion requires.
- Poor advance planning.
- Failure to provide quality ventilation.
- Lack of natural light.
- Choosing an inexperienced or unreliable contractor.
- Underestimating the necessary investments.
Together, these mistakes lead to a partial implementation of the desired project that does not meet expectations and needs. To avoid the consequences, resort to comprehensive planning and budget estimation, and choose a contractor company based on its experience and customer reviews.
CBS Renovation: Trusted Loft Conversion Experts in the Netherlands
CBS Renovation is a well-known contractor in the Netherlands with extensive experience in the market, specializing in loft renovations and extensions.
The company’s team guarantees:
- A polite attitude towards each client.
- Timely completion of work.
- Adequate prices and transparent pricing.
- Taking into account the individual custom wishes and requirements.
- Using quality materials.
CBS Renovation offers personalized ecological and energy-efficient solutions, unconditional compliance with loft conversion rules, and a professional approach to each stage of the process. The company is a reliable partner that ensures obtaining the desired result of the extension cost-effectively and quickly.
Conclusion
Expanding the living space of a house by renovating the attic is a solution for many cases that require increasing the area without major construction. There are many types of reconstruction you can resort to. The most important thing is to properly organize every step and aspect of the process.
Summarizing the loft conversion guide, it is worth saying that choosing a reliable contractor is key to the successful implementation of the project. CBS Renovation has extensive experience, carries out various types of extensions, and offers high-quality service at an affordable price.

