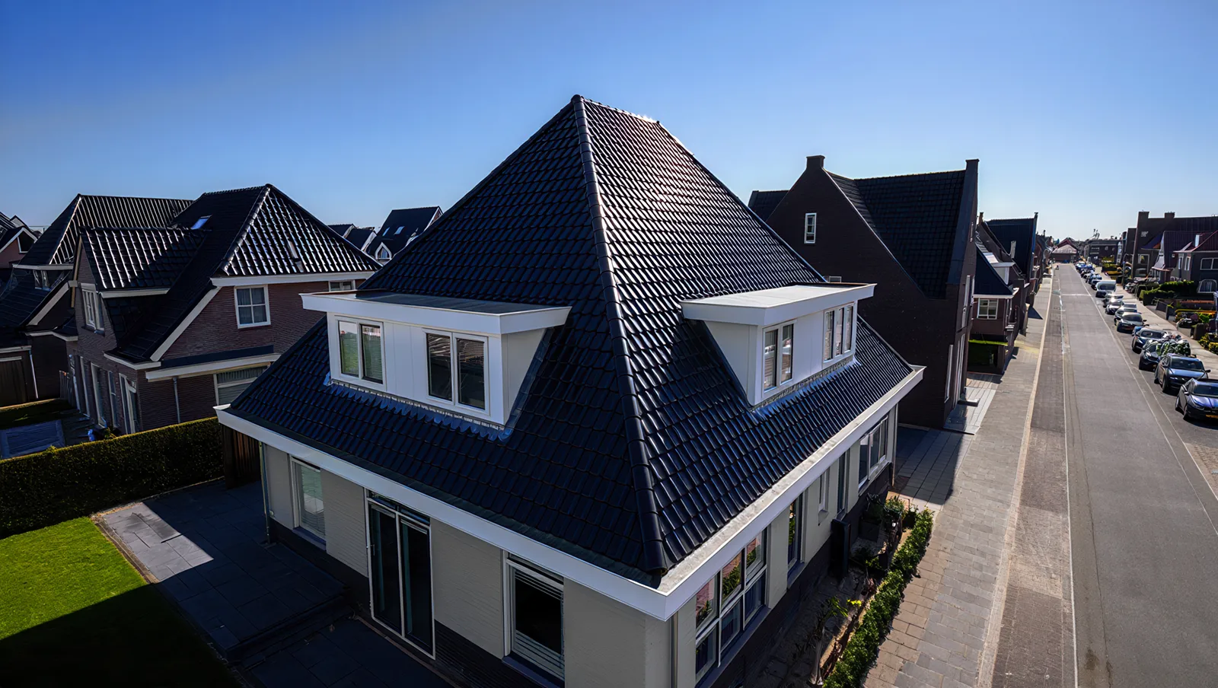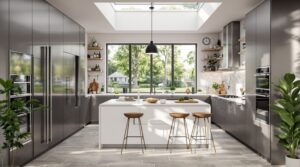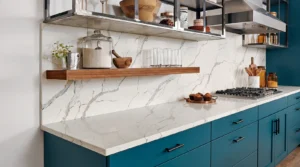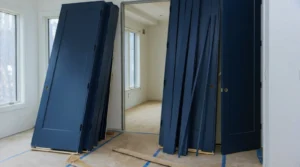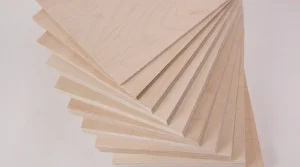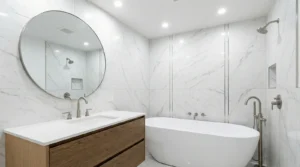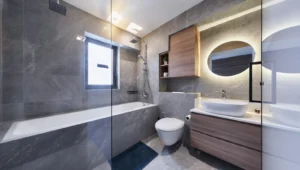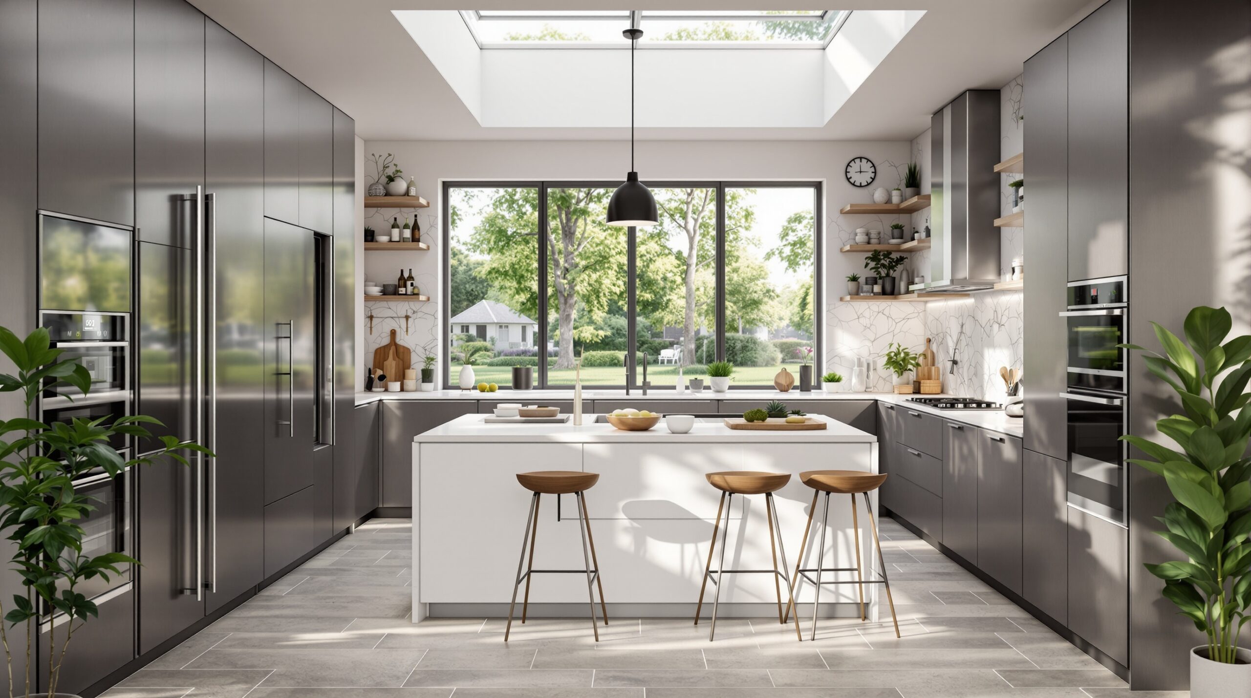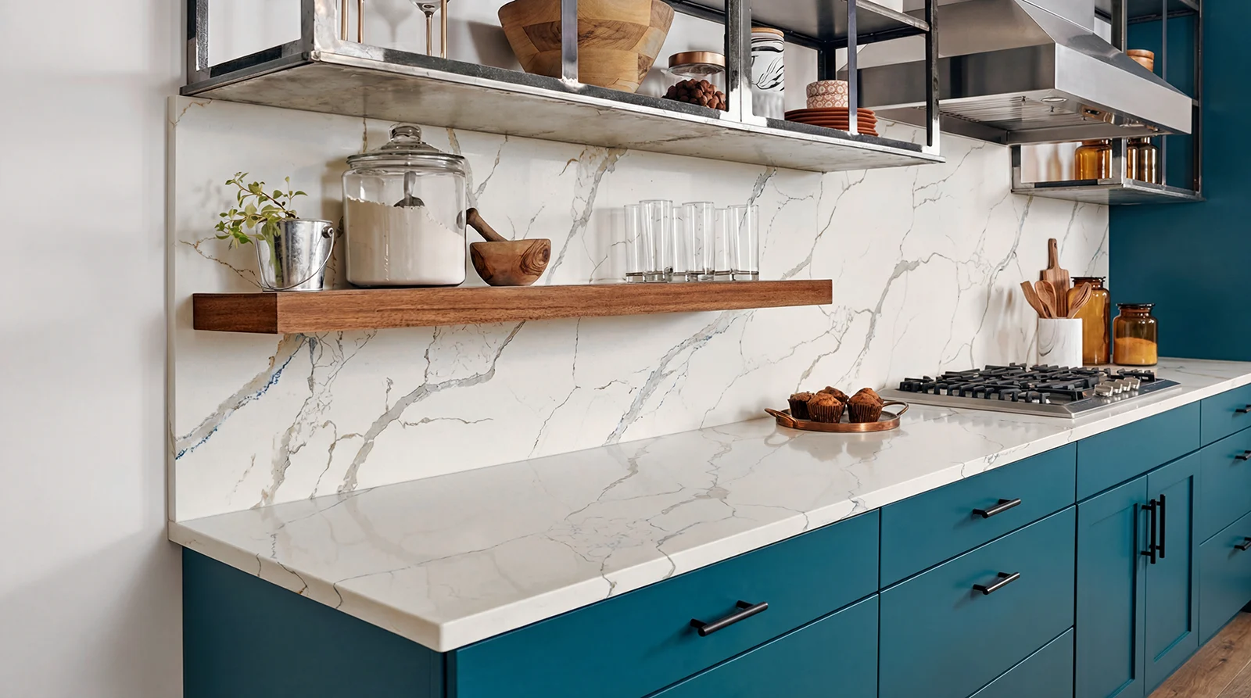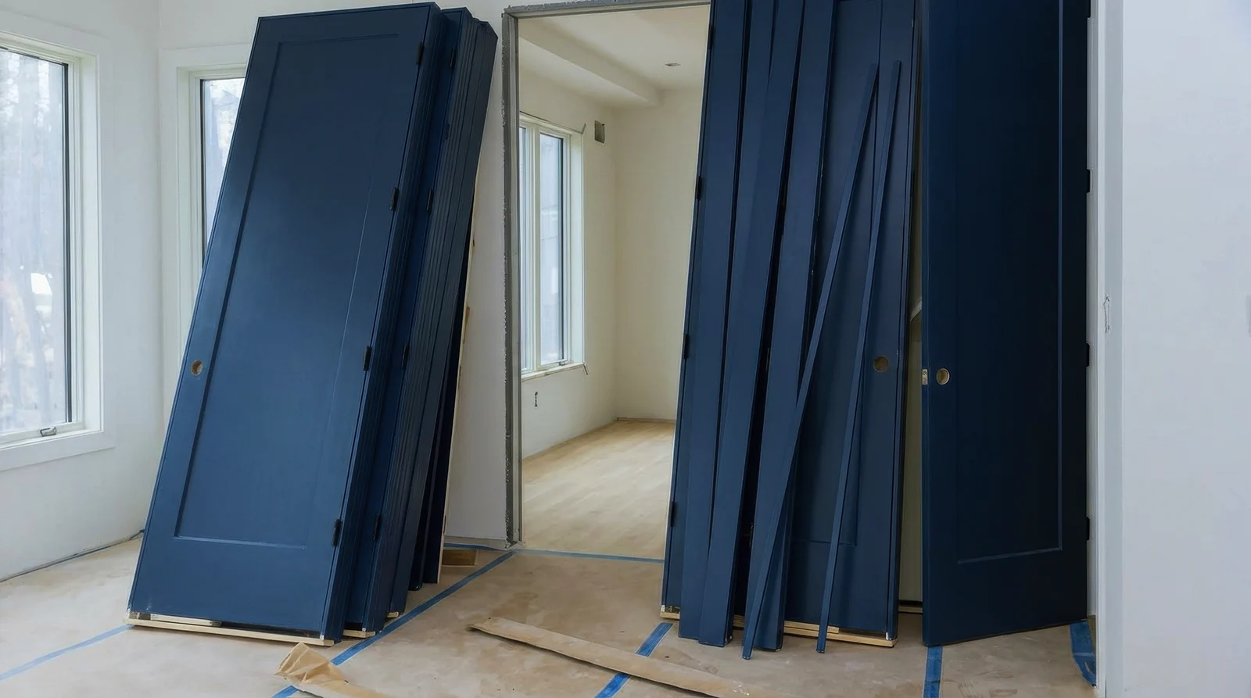Roof Extension Ideas to Maximize Space and Light
A roof extension is an effective and easy way to expand in the Netherlands. By choosing the right design and construction and adapting it to the climate, you can achieve a competent combination and balance of light, space, and architectural heritage. You have a vast choice: a traditional attic rise, a minimalist, stylish flat extension, or a garden terrace.
In our article, we will describe each feature of them and share our experience, which takes into account the climate, style, and lifestyle of the Netherlands. By choosing the right shapes and materials, you can create modern, comfortable, bright, and functional spaces and organically fit into the exquisite Dutch landscape.
Why Consider a Roof Extension
The country has a moderate climate. A roof extension in the Netherlands should take into account the mild summers and damp, cool winters. For compact urban areas and megacities with limited space, two factors are essential:
- Maximum solar illumination.
- Efficient use of every square meter.
A rooftop extension allows you to create additional living space or storage and hobby space, increase natural lighting in the room, and adapt to a modern, dynamic lifestyle while maintaining the characteristic architecture of the Netherlands.
Types of Roof Extensions
Below, we offer to understand the favorites among roof extension ideas that are in demand among the Dutch. Having learned the features of each, you will be able to draw conclusions correctly and choose the right option. We took into account the most common wishes of our clients to share with you the experience that has proven itself in practice.
Pitched Roof Extension Ideas
In the Dutch style of city houses, large mansard roofs-gambrels and characteristic high gable slopes are often present. For example, pitched roof extension ideas can help increase the height of the attic. You must raise the ridge by a meter and insert a solid translucent panel. This technique allows you to transform a dark attic into a spacious, cozy, and bright bedroom, through which you can watch the stars at night.
Who it suits: Anyone who wants to find the perfect balance between preserving the house’s appearance and creating a comfortable and, most importantly, functional living space.
Flat Roof Extension Designs
An attic extension can also look like a flat extension. For example, add a compact extension-superstructure over a small holiday home. Natural wood and untreated larch – so popular in the Netherlands – will look spectacular as materials. Such a light, autonomous structure, reminiscent of a “tree house”, exudes warmth and privacy.
An important fact – you use roof extension designs for your home, which remain resistant to municipal restrictions.
Who it suits: Small houses, where every living meter is essential. At the same time, you save a lot of money on obtaining permits to expand the space since everything is within the limits permitted by municipal authorities.
Rooftop Terrace and Garden Solutions
Flat roof extension designs can create not just a living space but also a full-fledged place where you can spend time with your family. We will discuss compact mini gardens on the roof.
Considering the dense development of many cities in the Netherlands and limited local areas, such a flat superstructure can later be used as a roof terrace or an exquisite green area. The humid climate of the Netherlands is perfect for creating a green, private, and cozy roof garden.
Who is it for: Everyone who wants to get a recreation area and create an additional buffer from rain and wind. The new space can be an excellent place for your hobbies, such as growing vegetables or flowers.
Attic and Loft Extension Integration
If you like this style, you will like this idea. You can also consider it as a garage roof extension.
More and more Dutch people use the attic as a full-fledged working or living space. Attic extensions have already become a trend: they add coziness while maintaining privacy. Using a gambrel roof is another way to solve the problem of lighting and ventilation. You can easily adapt historical houses to modern needs, while maintaining the authenticity of the urban style.
Design Principles to Maximize Space
When planning a new home or developing a roof extension project, the Dutch consider the needs of the family, the climate, and the features of the architecture and building density. It is how the list of essential tasks that every resident of this region wants to solve appeared:
- Get more light in the house and each room.
- Make the space full of air.
- Visually expand the room even with a minimum living area.
- Make zoning while preserving as much space as possible.
- Arrange the furniture so that it performs its function, but does not take away valuable living meters.
Specific tasks are often added to the standard list according to the wishes of each family:
- Add a small corner for children to play.
- Zone the work area without blocking it with a wall.
- Develop a project for a hobby (garden, sewing, carpentry, etc.).
The above goals can be achieved if you choose the right materials and follow the key rules for developing a roof extension project in the Netherlands.
Open Plan Concepts
This type of space is relevant all over Europe because cities and, as a result, apartments and houses are compact.
The open plan attic extension allows combining zones—a bedroom and a work area, a children’s bedroom and a playroom—without unnecessary partitions. In the Netherlands, houses are often narrow. Therefore, an extension without internal walls allows you to visually expand the room and use the space flexibly and wisely.
Vertical Space Utilisation
Vertical use of space is trendy, stylish, and especially relevant for rooftop extensions in the Netherlands. High ceilings or unusual partial double levels create an airy, original, open space. In dense urban development, raising the ceilings on the roof or using built-in furniture, such as mezzanines for storage, effectively compensates for the limited space.
Important to remember: When designing verticality, special permits for redevelopment of the building (omgevingsvergunning) and the aesthetic commission requirements must be considered. This issue needs to be studied especially strictly for residents of historical areas of the city, where facades and proportions must be in harmony with the nearby architecture.
Bringing in Natural Light
How can we ensure more light? Frequent clouds and rain do not contribute to this. You want more openness and sunlight. Below, we have selected a couple of excellent examples that can help solve the problem.
Skylights and Roof Windows
Lanterns and dormer windows are no longer uncommon today. It is one of the most effective ways of lighting. In the houses of the Netherlands, there are often not enough side windows.
Horizontally built-in glass lanterns and lantern-types provide residents of the house with direct light from above, expanding the space. Ridge windows are often mounted on the top of a gable roof, since they illuminate an ample space evenly. If you arrange a bedroom on the top floor, you can admire the starry sky, giving you more romance and peace.
This approach is especially relevant when creating open daylight areas.
Glass Panels and Walls
Minimalist style is in fashion now. However, even for classic interiors, sliding glass panels and all-glass walls are increasingly preferred. Such roof extension ideas create a seamless effect, erasing the boundaries between the interior of the entire house and the roof or terrace.
It is important to consider warmth and comfort. You can choose glass with a solar-regulating coating or innovative models (for example, self-cleaning or photo-/thermochromic). These materials help avoid overheating of the premises in the summer and reduce maintenance costs (washing, for example).
Expert advice: Use mirrors and light surfaces in combination with window solutions and sliding panels. A timber finish, such as that found in birch walls, would be suitable, allowing daylight to be reflected and distributed harmoniously throughout the garage roof extension or similar structure.
Planning and Building Regulations in the Netherlands
After you have read the beginning of our article and chosen pitched roof extension ideas, it is worth thinking about the documents that will be needed. You can choose ready-made solutions that will please and suit the members of your family and be completely legal. At this stage, it is essential to choose a developer who has experience and is versed in the legislation of the Netherlands. If you draw up the documentation correctly and get all the permits, there should be no problems.
In the Netherlands, roof extension designs require the presence of Omgevingsvergunning (development permit). The document operates within the framework of the Wabo Act, based on the Omgevingswet (Environment and Planning Act). It was updated in 2024. The low standardizes the procedure for obtaining a permit through a single online system. The application review lasts approximately 8 weeks. The permit evaluates the following indicators:
- Compliance with the architectural appearance (via welstandscommissie).
- Zoning (bestemmingsplan).
- Compliance with the requirements of Bouwbesluit.
The cost of such a document is 1% to 3% of the construction budget. However, when reading our article, we advise you to always clarify all the details, especially the tariffs, as they can be updated at the state level.
If you do not need much space, and the flat roof extension designs are designed to use the back of the house and do not exceed specific parameters (up to 4 m deep), you can do without a permit. However, everything depends on the municipality.
It is important to familiarize your neighbors with your plans in advance, especially in the case of joint ownership in VvE. Their consent to the construction of a garage roof extension or a similar structure may be required.
Cost and Timeframe of Roof Extensions
Several factors can affect the cost of a new roof extension. Our experience shows that there are such moments that directly increase or decrease the construction budget:
- The size of the new area. Large spaces require additional permits and materials.
- The choice of building materials. As you know, there are more expensive and elite ones and more durable and less expensive ones.
- The complexity of the design. We cooperate with clients who can offer ready-made projects or those with which we have experience. However, we also receive unique orders requiring more calculations and planning time.
Remember that improving your home raises its market value. The more clearly and competently designed the interior and exterior, the more attractive your home will be to buyers if you ever decide to sell it. Let’s calculate the finances.
The payback is impressive: for example, you planned an attic extension of 50 m², adding another room and a study to the existing two rooms and a bathroom. The new meters cost €135,000 (≈€2,700/m²). Similar houses are sold for €5,000/m², so the increase in cost is about €2,300/m².
Each project is unique, but you want more precise and defined deadlines. The wait between the application and the start of construction is up to 6 months. Remember that the period for reviewing an application for a building permit is about 6-8 weeks. It is the moment when no developer or contractor can influence the process. Additionally, it is worth setting aside 5-8 weeks to manufacture and deliver individual structures and windows.
Common Mistakes to Avoid
Roof extension ideas require some basic knowledge. The information below, which we have collected based on our many years of experience, will help you develop a new project or compile a list of requirements for a roof extension in the Netherlands.
So, among the common mistakes during the construction of a rooftop extension are the following:
- Ignoring professional design. Competent work of a specialist allows you to avoid reducing the value of the extension. There is also a risk of denial of permission.
- Underestimating the issue of lighting and privacy. Think over the location of windows and skylights, and consider privacy when placing glass structures and sliding walls.
- Incorrect integration with the existing roof. An irregular shape or poorly calculated roof slope can worsen the appearance, damage the facade, and cause problems with drainage.
- Lack of proper verification. The second-floor or roof extension ideas require confirmation of the strength of the foundation and walls. It is important to involve an engineer to avoid safety risks and permission denial.
No permissions from neighbors. They are essential in apartment buildings where VvE consent is required. Ignoring and unwillingness to obtain it can lead to conflicts or legal problems.
Contact an expert renovation company, and the entire construction process will be a dream come true for you, not a constant struggle with troubles.
CBS Renovation: Your Trusted Roof Extension Partner in the Netherlands
We are a company that offers a full range of services: from house extension to service and maintenance, and the delivery of the finished extension. Our specialists will help with the preparation of architectural drawings and registration of permits (omgevingsvergunning). We provide construction with a guarantee.
CBS Renovation operates in the Hilversum, Amersfoort, Almere, Utrecht, and Amsterdam regions. Extensions up to 4 m often do not require permission. Our specialists can check the restrictions for your property free of charge so that special inspection authorities do not have questions later.
The team you can use to implement the meta consists of designers, architects, and builders. What is most important—we have experience in the construction and design of flat roof extensions and many similar projects exclusively for the Netherlands.
Conclusion
Thoughtful roof extension designs are an excellent opportunity to get the desired meters of space, increase lighting, and improve the home’s value.
To avoid mistakes, it is essential to follow these tips:
- Understand the legislation.
- Set aside a budget and time.
- Entrust the project to professionals – an architect and an engineer.
- Always coordinate work with neighbors and the relevant authority – the municipality.
With CBS Renovation, you get the support of high-level professionals at all stages – from the idea to the realization of a dream into reality – with professionalism, quality, and efficiency.

