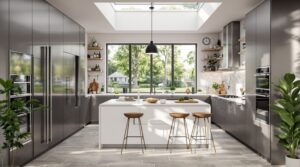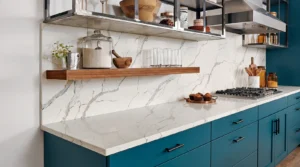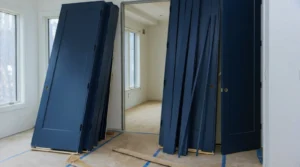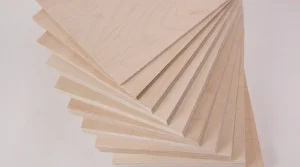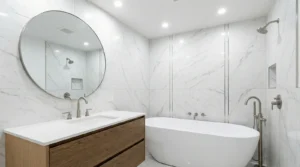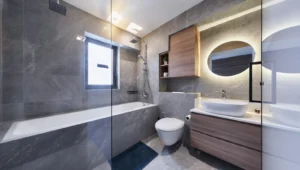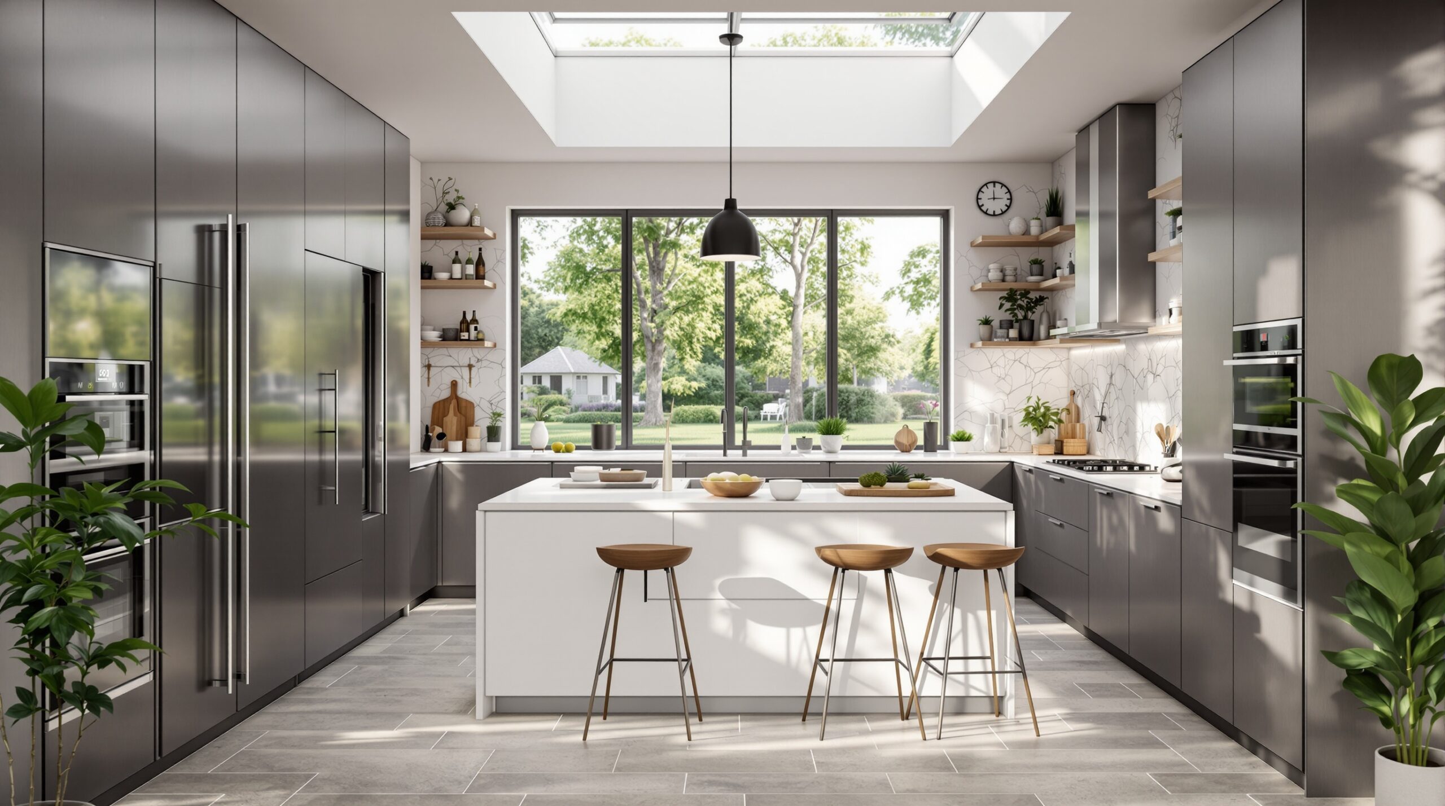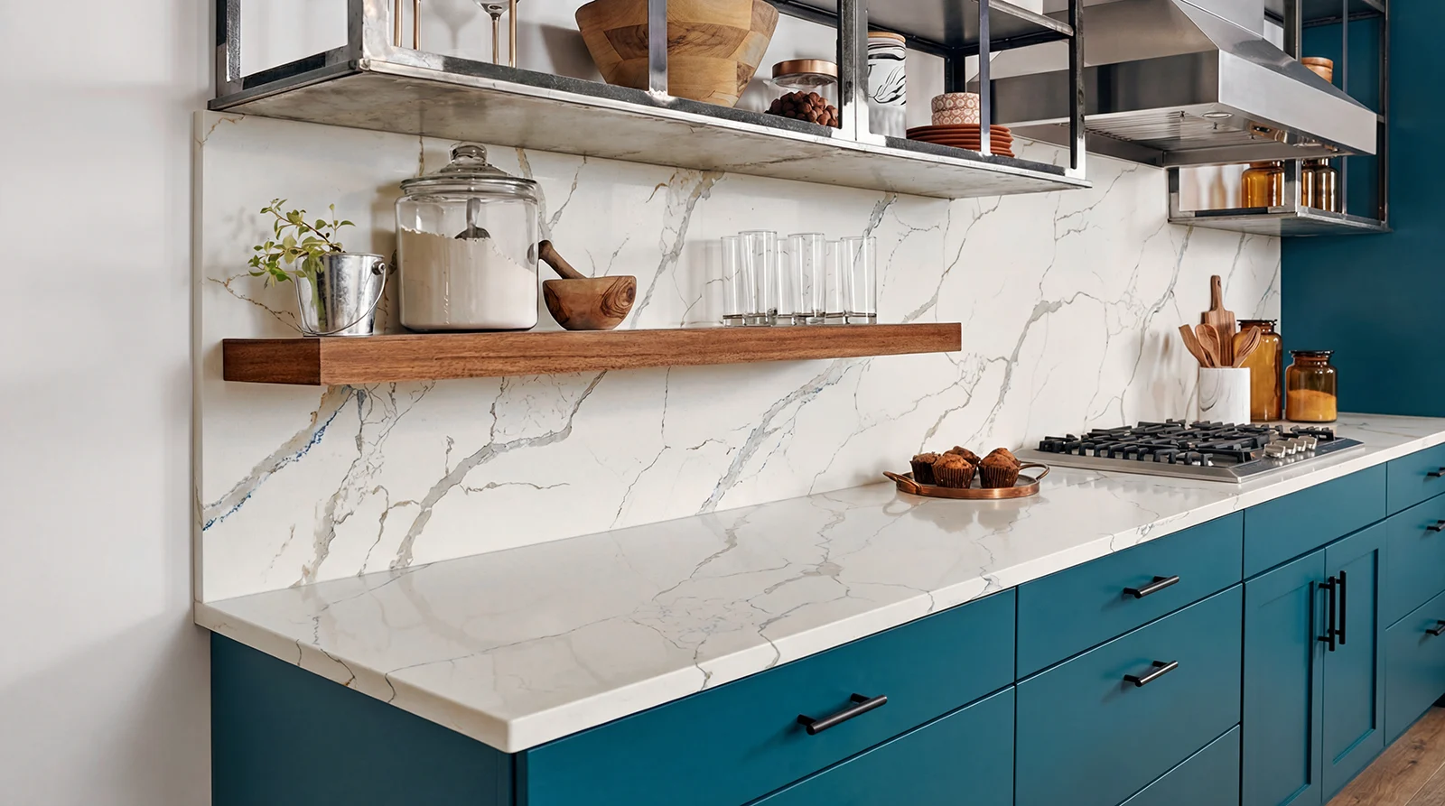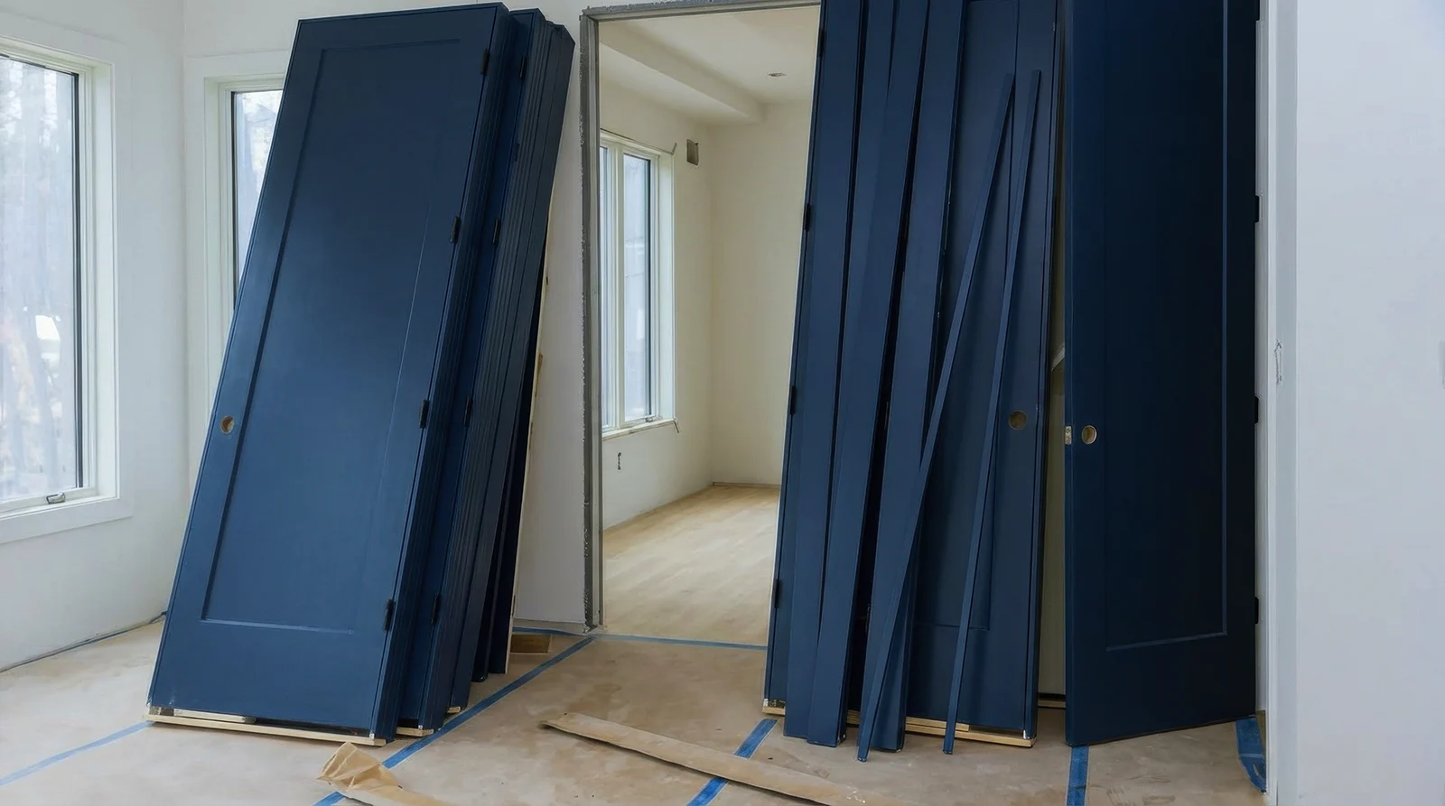The Dutch Renovation Revolution: Building Better, Not Bigger
Ever gazed at the charming gabled rooftops of Amsterdam or the sprawling polder landscapes and wondered what hidden stories lie within the homes beneath them? For many Dutch homeowners, those stories are increasingly about renovation – a journey of transformation that breathes new life into existing structures. But this isn’t just about a fresh coat of paint or a new kitchen. The Dutch renovation market is a vibrant, complex world, shaped by unique regulations, an emphasis on sustainability, and an ever-evolving palette of materials and techniques. If you’re a Dutch resident contemplating a home makeover, from a modest update to a significant house extension, prepare to peer behind the scaffolding with us.
Think of it like dissecting a classic Dutch masterpiece. On the surface, you see beauty. But beneath that, there are layers of planning, precise execution, and a deep understanding of the canvas – in this case, your home. What trends are shaping how we renovate? How do you even begin to untangle the bureaucratic threads of a bouwvergunning? And how can you make your renovation not just stunning, but also smart for the planet?
This article isn’t a DIY guide; it’s a blueprint for understanding the intricate ecosystem of home renovation in the Netherlands. We’ll explore everything from the fundamental rules that govern construction to the innovative materials making waves, all with a sharp focus on what truly matters to you: creating a home that is both beautiful and built to last.
Basic Concepts: Your Dutch Renovation Dictionary
Before we pick up a virtual hammer, let’s establish some common ground. Understanding these core concepts is like having the right tools in your belt – essential for any successful project.
- Vergunningvrij bouwen: This translates to “permit-free building.” It refers to certain types of minor construction or alterations that don’t require an official bouwvergunning from your municipality. Think of it as the ‘express lane’ for small projects. However, “permit-free” isn’t “regulation-free.” You still need to adhere to local zoning plans and building codes. Don’t confuse speed with exemption from all rules.
- Bouwvergunning (Omgevingsvergunning): This is your official building permit. For anything beyond minor alterations – especially a significant house extension Amsterdam or a complete overhaul – you’ll almost certainly need one. It’s essentially the municipality’s way of ensuring your plans comply with environmental regulations, safety standards, and aesthetic guidelines. Securing this is often the linchpin of any major renovation project.
- Bestemmingsplan: This is the local zoning plan. Every square meter of land in the Netherlands has one. It dictates what can be built where, and for what purpose. Your bestemmingsplan might specify the maximum height of your home, the percentage of your plot that can be built upon, or even the permitted materials or colours for your roof. It’s the grand conductor of urban development.
- EPC (EnergiePrestatieCoëfficiënt) / BENG (Bijna EnergieNeutraal Gebouw): These are critical metrics related to a building’s energy performance. EPC was the older standard, while BENG is the current, stricter standard for new builds and major renovations. It aims for buildings to be ‘nearly energy neutral.’ This means your renovation plans, especially those involving insulation, heating, and ventilation, need to contribute to a higher energy efficiency rating. It’s about moving towards a more sustainable future.
- Woningborg certificate: While primarily for new builds, some larger renovations might involve guarantees like this. It provides assurance against structural defects or bankruptcy of the builder. For consumers, it offers a layer of protection and peace of mind.
Main Sections: Unpacking the Renovation Landscape
House Extensions: Expanding Your Horizons
Why do so many Dutch homeowners opt for a house extension? Often, it’s a clever answer to a common dilemma: you love where you live, but you need more space. Moving house is expensive, disruptive, and often means sacrificing a beloved neighbourhood or community. An extension, whether it’s a sleek modern aanbouw, a classic dakkapel, or a full-blown two-story addition, offers a tailored solution.
The trend towards larger living spaces, dedicated home offices, and open-plan kitchens has fuelled a surge in extension projects. What are the key considerations?
Planning Your Extension: More Than Just Square Metres
- The Legal Labyrinth: As mentioned, your bouwvergunning is paramount. Even if a portion of your extension falls under “vergunningvrij,” the overall project likely won’t. This involves submitting detailed drawings, structural calculations, and often an energy performance calculation. The process can be intricate and time-consuming, hence the necessity of expert guidance.
- Neighbours and Boundary Lines: Expanding your home invariably impacts your neighbours. Respectful communication and understanding relevant easements or ‘erfgrens’ (property boundaries) are crucial. A positive relationship with your neighbours can smooth the path to permit approval. Conflicts can create significant delays and legal costs.
- Architectural Integration: Will your new extension enhance or detract from your home’s existing aesthetic? Modern renovations often blend contemporary design with traditional Dutch architecture, creating striking contrasts or harmonious additions. A good architect doesn’t just add space; they sculpt it, considering light, flow, and material harmony. A seamless extension can add significant value; a poorly thought-out one can diminish it.
- Structural Stability: You’re not just adding a room; you’re often altering the fundamental structure of your home. This demands precise structural engineering. Foundations, load-bearing walls, and roof integrity all need meticulous assessment and adaptation. This is where professional expertise becomes non-negotiable.
Complete House Renovations: A Fresh Start
Sometimes, a simple extension isn’t enough. A complete house renovation – often seen in older properties or homes purchased for significant transformation – means stripping back and rebuilding. This journey, while more extensive, offers unparalleled opportunities to redefine your living space entirely.
Why undergo such a significant undertaking? Often, it’s about making an older home fit for modern life, improving energy efficiency, or rectifying years of disparate, piecemeal updates. Think of it as a chance to rewrite the building’s narrative.
The Art of the Total Transformation:
- Efficiency at its Core: This is where the BENG standards truly shine. A complete renovation is the perfect opportunity to dramatically improve insulation (walls, roof, floor), replace single-pane windows with high-performance double or triple glazing, and install modern heating systems (heat pumps, underfloor heating). This is not just about environmental responsibility; it’s about future-proofing your home against rising energy costs.
- Reconfiguring Space: Old floor plans often don’t suit contemporary lifestyles. A complete renovation allows for fundamental alterations – opening up living areas, creating master suites, or adding extra bathrooms. It’s about optimising every square meter for functionality and comfort.
- Hidden Surprises: Older Dutch homes, while charming, can harbour hidden issues like dated wiring, corroded plumbing, or even structural decay. A complete renovation allows for thorough inspection and remediation of these foundational problems, preventing costly future repairs. This is an investment in the long-term health of your property.
- Design Cohesion: Unlike piecemeal renovations, a complete overhaul allows for a cohesive design vision across the entire property. From flooring choices to lighting schemes, every element can be harmonised to create a unified and stunning aesthetic. Modern renovation ideas thrive in this kind of blank canvas.
Construction Trends in the Netherlands: Building for Tomorrow
The Dutch construction sector isn’t static; it’s a dynamic field constantly evolving to meet new challenges and embrace innovative solutions. What are the dominant forces shaping how homes are built and renovated today?
- Sustainability and Energy Efficiency: This isn’t a trend; it’s a mandate. Driven by EU directives and national policy, virtually every renovation project now considers energy performance. This means a greater focus on insulation materials (natural, recycled, or high-performance synthetics), heat recovery ventilation systems, solar panels, and heat pumps replacing traditional gas boilers. It’s about reducing carbon footprints and utility bills simultaneously.
- Circular Economy Principles: How can we minimise waste and maximise resource reuse? This question is gaining traction. It involves designing for deconstruction, using recycled materials (reclaimed timber, recycled steel, bricks), and selecting materials with low embodied energy (the energy consumed in producing and transporting them). The goal is to move from a linear ‘take-make-dispose’ model to a regenerative one.
- Modular and Prefabricated Construction: For speed and precision, modular components are increasingly popular. Think prefabricated dormers, bathroom pods, or even entire extension sections manufactured off-site and assembled on-site. This reduces construction time, waste, and disruption.
- Smart Home Technology Integration: From intelligent lighting systems that adapt to natural light levels to smart thermostats that learn your habits, technology is making homes more comfortable, secure, and energy-efficient. Integrating these systems early in a renovation project is far more efficient than retrofitting them later.
- Biophilic Design: Connecting occupants with nature. This involves maximising natural light, using natural materials (wood, stone), integrating indoor plants, and designing access to outdoor spaces. It’s about creating environments that promote well-being.
Renovation Materials: Choosing Wisely
The choice of materials profoundly impacts the longevity, aesthetics, and environmental footprint of your renovation. With so many options, how do you make informed decisions?
- Insulation: Beyond traditional mineral wool, consider natural alternatives like cellulose (recycled paper), sheep’s wool, hemp, or wood fibre. Each offers different thermal, acoustic, and moisture-regulating properties. Vacuum insulation panels (VIPs) offer incredibly high performance in thin profiles, ideal for tight spaces. XPS and PIR rigid boards offer high R-values for specific applications.
- Window and Door Frames: Upgrading from single pane to at least HR++ (double glazing with an insulating coating) is a no-brainer for energy savings. Triple glazing (HR+++) is becoming the standard for truly energy-efficient homes. Frames, too, have evolved. High-quality timber, uPVC, and aluminium options all offer excellent thermal breaks and durability.
- Facade Materials: For house extension Amsterdam projects, the exterior material needs careful consideration. Traditional Dutch bricks remain a popular choice for their durability and classic appearance. However, composite cladding, wood (e.g., sustainable Accoya or charred timber), and even modern render systems offer contemporary aesthetics and improved thermal performance. The choice affects both curb appeal and long-term maintenance.
- Roofing: Beyond traditional roof tiles, green roofs (sedum or extensive planting) are gaining favour for their ecological benefits – stormwater management, insulation, and biodiversity. Solar integrated roofing (tiles with embedded PV cells) also offers a sleek, aesthetically pleasing way to generate electricity.
- Flooring: Timber, microcement, natural stone, and high-quality engineered planks continue to dominate. Emphasis is on durability, low VOC emissions, and aesthetic appeal. Underfloor heating, often paired with heat pumps, makes low-profile, thermally conductive flooring materials particularly appealing.
Practical Tips: Your Renovation Roadmap
Embarking on a renovation journey can feel overwhelming. These practical tips are your compass, guiding you through the process with confidence.
- Define Your Vision: Before approaching any professional, clearly articulate what you want to achieve. What problems are you solving? What lifestyle changes are you aiming for? Gather inspiration, create mood boards, and list your priorities. This clarity will save time and money.
- Engage Professionals Early: This is perhaps the most critical advice. For anything beyond a cosmetic update, engage a qualified architect or design-build firm and a structural engineer. They will assess feasibility, navigate local regulations (like the bouwvergunning process), and translate your vision into a practical, buildable plan. They are the experts you need on your team.
- Understand the Permit Process: Familiarise yourself with the Omgevingsloket and your local municipality’s requirements. Your architect will manage the detailed submission, but understanding the timeline and potential hurdles is empowering. Don’t underestimate this step; it can make or break your project timeline.
- Prioritise Energy Efficiency: View every renovation decision through a lens of sustainability. Even if you’re not aiming for BENG standards, improving insulation, upgrading windows, and rethinking your heating system will pay dividends in lower bills and a more comfortable home. It’s an investment in your future.
- Budget Realistically and Include a Buffer: Get detailed quotes from multiple reputable contractors. Be prepared for unexpected costs, especially in older properties. Allocate a contingency fund – typically 10-20% of your total project cost – for unforeseen issues.
- Vet Your Contractors Thoroughly: Check references, review their portfolio, and ensure they have appropriate insurance and certifications. Communication is key; choose a contractor known for transparency and clear communication. Quality craftsmanship is essential for the longevity of your renovation.
- Communicate Clearly and Regularly: Establish clear lines of communication with your architect and contractor from the outset. Regular site meetings and open dialogue prevent misunderstandings and keep the project on track.
- Document Everything: Keep records of all contracts, drawings, permits, change orders, and communications. This safeguards you in case of any disputes.
- Consider the Long-Term: Think beyond immediate needs. How might your family’s needs change in 5 or 10 years? How will material choices affect maintenance down the line? Building for longevity and adaptability is a smart strategy.
Conclusion: Building Your Dutch Dream Home
The Dutch home renovation market is a fascinating blend of tradition and innovation. It’s a space where historic charm meets cutting-edge sustainability, where strict regulations coexist with creative design, and where homeowners are increasingly seeking not just beauty, but also efficiency and resilience.
Whether you’re planning a house extension Amsterdam, a modern renovation ideas overhaul, or simply updating a few rooms, the journey requires careful planning, a deep understanding of local context, and the invaluable expertise of professionals. By embracing sustainable practices, understanding the permit processes, and investing in quality materials and craftsmanship, you’re not just renovating a house; you’re crafting a home that’s ready for the future – a testament to thoughtful design and responsible living in the heart of the Netherlands.
`


