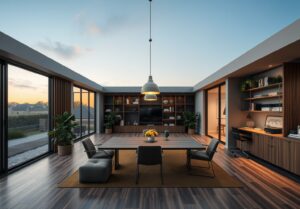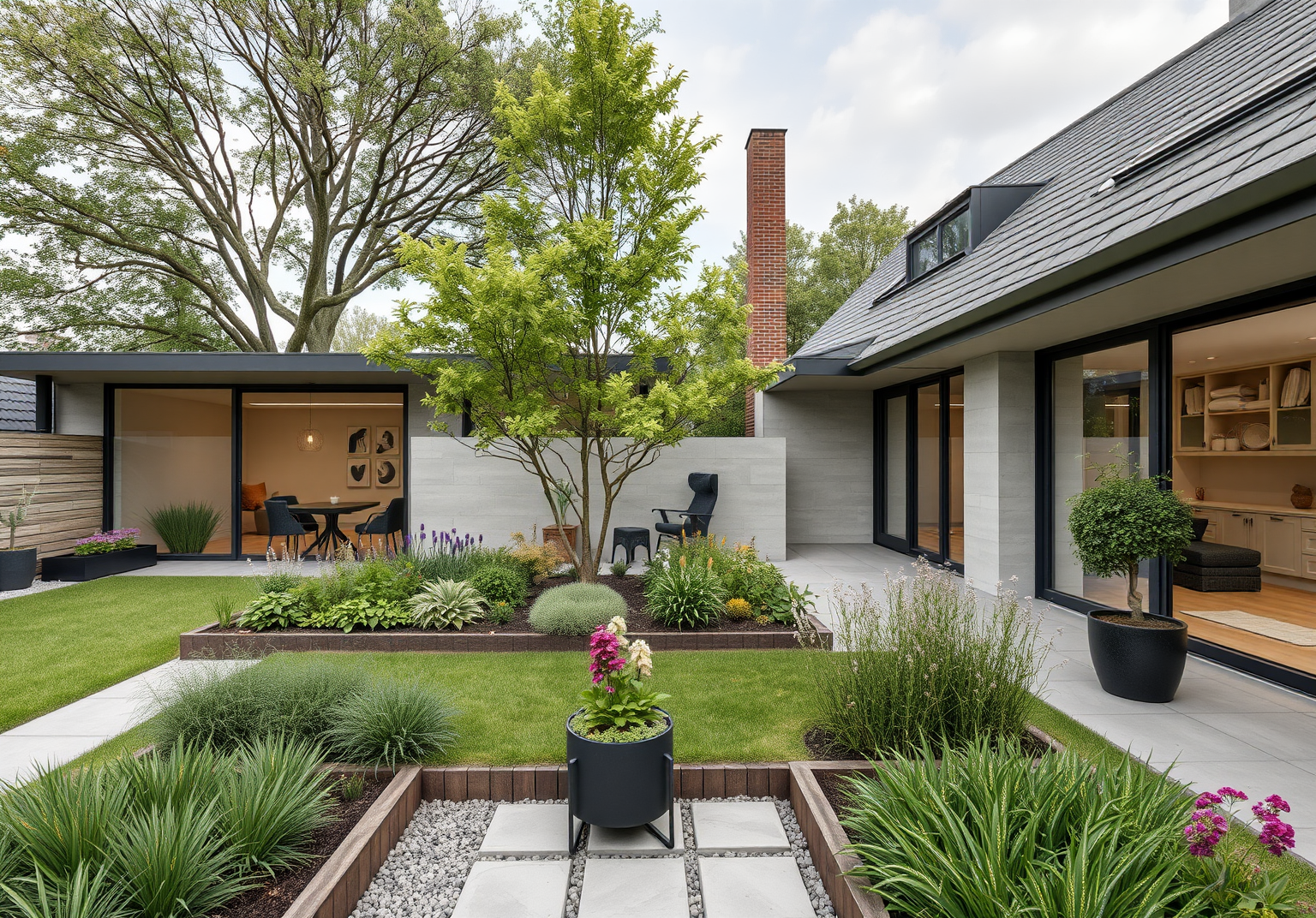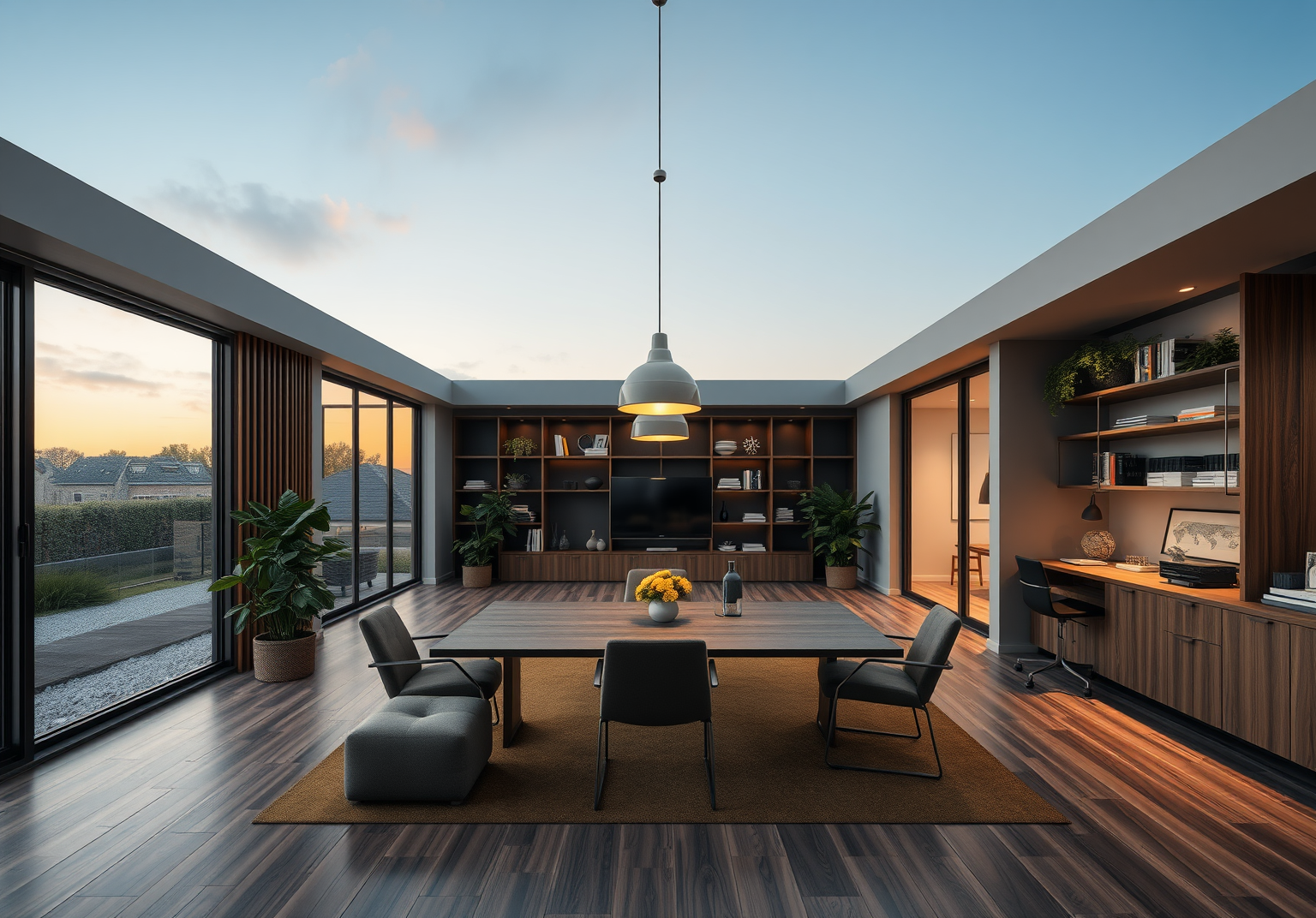Creating an Open-Plan Living Space: The Modern Home Renovation Trend
Open-plan living spaces have become a popular trend in modern home renovation, offering a seamless flow between rooms and creating a sense of spaciousness and light. We specialize in transforming traditional layouts into open, inviting spaces that enhance functionality and aesthetics. In this article, we’ll explore the benefits of open-plan living and how it can be effectively integrated into your home renovation project.
Why Choose Open-Plan Living?
1. Improved Flow and Flexibility
Open-plan designs eliminate barriers between rooms, allowing for a more fluid and flexible use of space. This layout is ideal for modern living, accommodating various activities such as cooking, dining, and entertaining in one cohesive area.
2. Increased Natural Light
By removing walls, open-plan spaces allow natural light to flow freely throughout the home. This enhances the overall brightness and ambiance, making your home feel larger and more inviting.
3. Enhanced Social Interaction
Open-plan living encourages interaction and connection, making it easier to communicate with family and guests while cooking or entertaining. This design is perfect for families and those who love to host gatherings.
4. Modern Aesthetic Appeal
The clean lines and minimalistic design of open-plan living spaces create a modern, stylish look that is highly sought after in contemporary home design.
Key Considerations for Open-Plan Renovations
1. Structural Assessment
Before creating an open-plan space, it’s essential to conduct a structural assessment to determine which walls are load-bearing. CBS Renovation can guide you through this process, ensuring that any structural changes are safe and compliant with building regulations.
2. Zoning and Layout
Effective open-plan design involves zoning different areas for specific functions, such as cooking, dining, and relaxing. This can be achieved through the strategic placement of furniture, flooring changes, and lighting.
3. Sound Management
Open-plan spaces can sometimes be noisy, so it’s important to consider sound management solutions. This may include using rugs, curtains, and acoustic panels to absorb sound and create a comfortable environment.
4. Storage Solutions
With fewer walls available for shelving and cabinets, clever storage solutions are essential in open-plan spaces. Consider built-in units, kitchen islands with storage, and multifunctional furniture to keep your space organized.
CBS Renovation · Creating An Open – Plan Living Space- The Modern Home Renovation Trend.
The Renovation Process
1. Initial Consultation and Design
Begin by discussing your vision for an open-plan living space with CBS Renovation. Our designers will assess your home and create a detailed plan that incorporates your preferences and lifestyle needs.
2. Structural Modifications
If necessary, we’ll make structural modifications to create the open-plan layout. This may involve removing walls, installing support beams, and making adjustments to plumbing and electrical systems.
3. Interior Design and Finishing
Our team will work with you to select materials, colors, and finishes that complement your open-plan design. We’ll focus on creating a cohesive look that enhances the flow and functionality of the space.
4. Final Inspection and Handover
Once the renovation is complete, we’ll conduct a thorough inspection to ensure everything meets your expectations. We’ll then hand over your beautifully transformed open-plan living space.
Tips for a Successful Open-Plan Renovation
1. Prioritize Lighting
Maximize natural light by using large windows, glass doors, and skylights. Supplement with layered lighting to create a warm and inviting atmosphere.
2. Maintain Cohesion
Use a consistent color palette and materials throughout the open-plan space to maintain visual cohesion. This helps create a harmonious and unified look.
3. Add Personal Touches
Incorporate personal touches such as artwork, decorative accessories, and plants to add character and warmth to your open-plan living area.
4. Plan for Versatility
Design your open-plan space to be versatile and adaptable, allowing you to rearrange furniture and decor as your needs and preferences evolve.
Conclusion
Creating an open-plan living space can transform your home, enhancing its functionality, aesthetics, and social appeal. At CBS Renovation, we are dedicated to helping you achieve your dream home with expert craftsmanship and innovative design solutions. Ready to embrace the open-plan trend? Contact us today to schedule a consultation and start your home transformation.
Call us to schedule your free consultation. Let CBS Renovation bring your vision to life with expert craftsmanship and unparalleled service.










