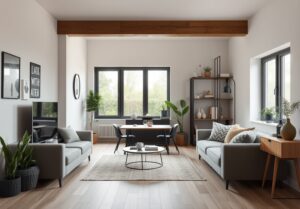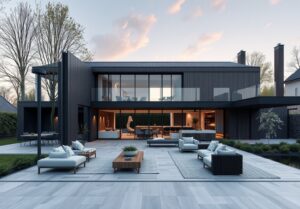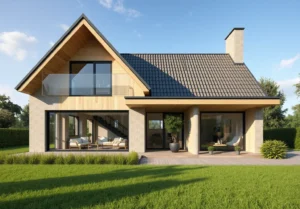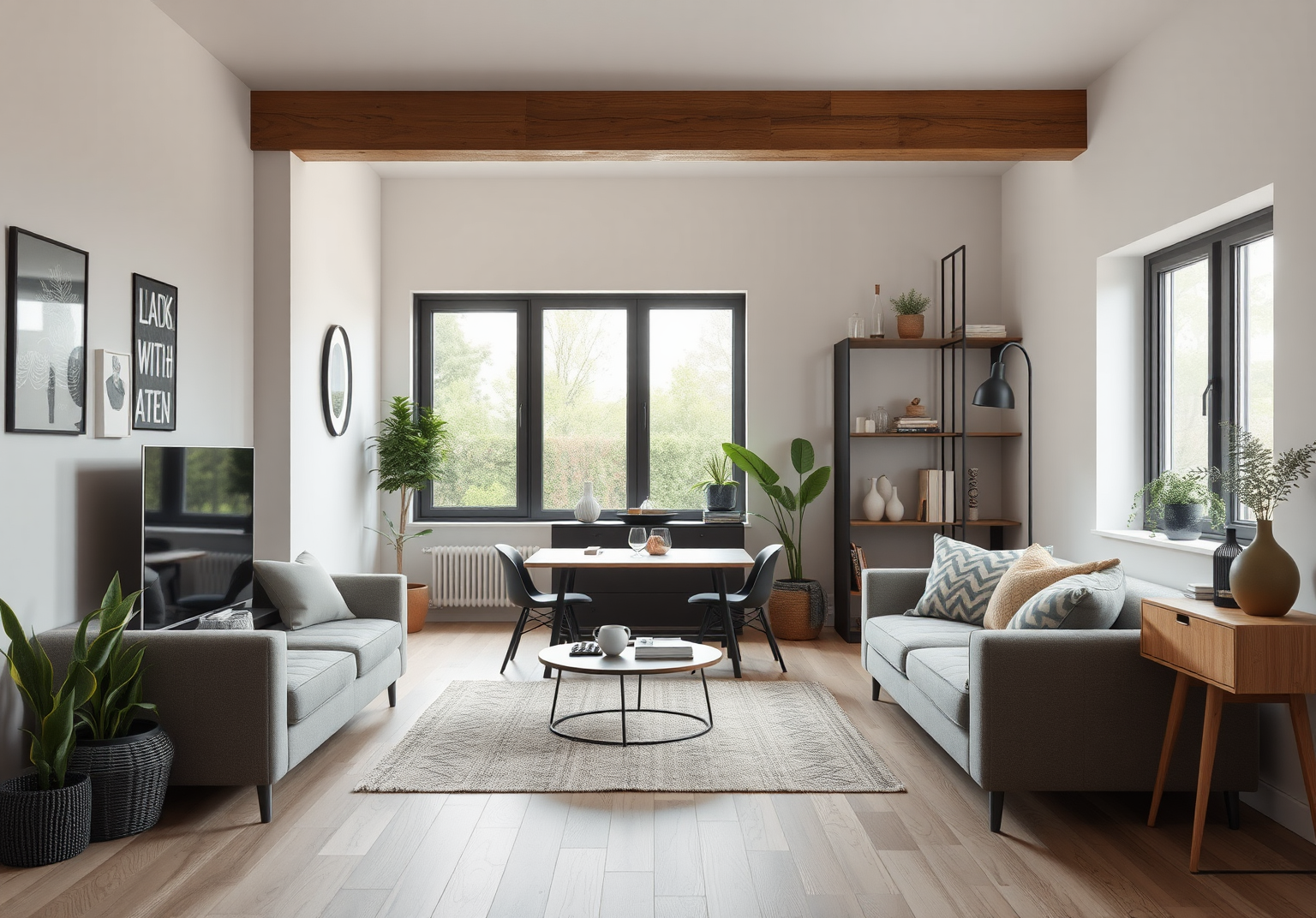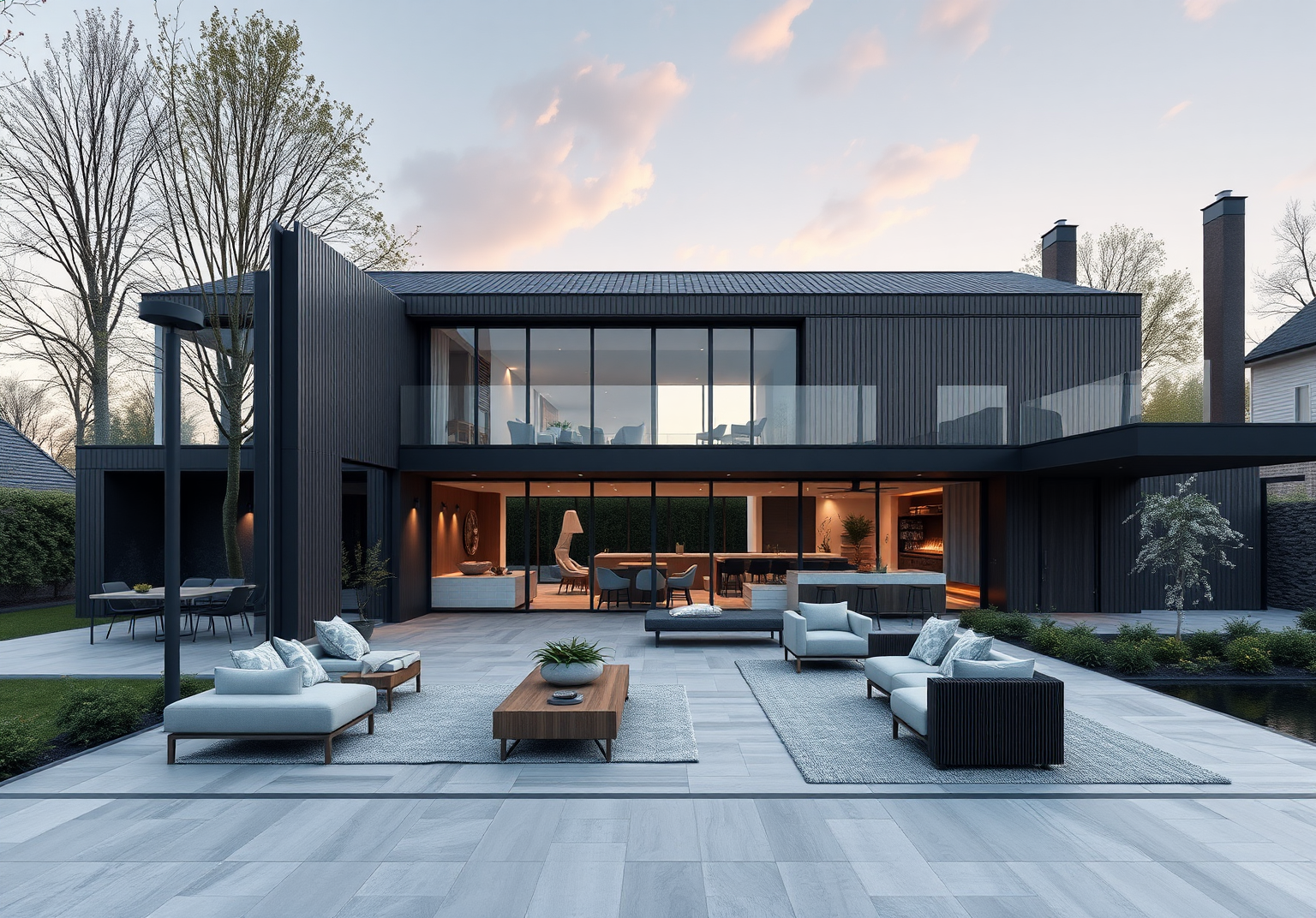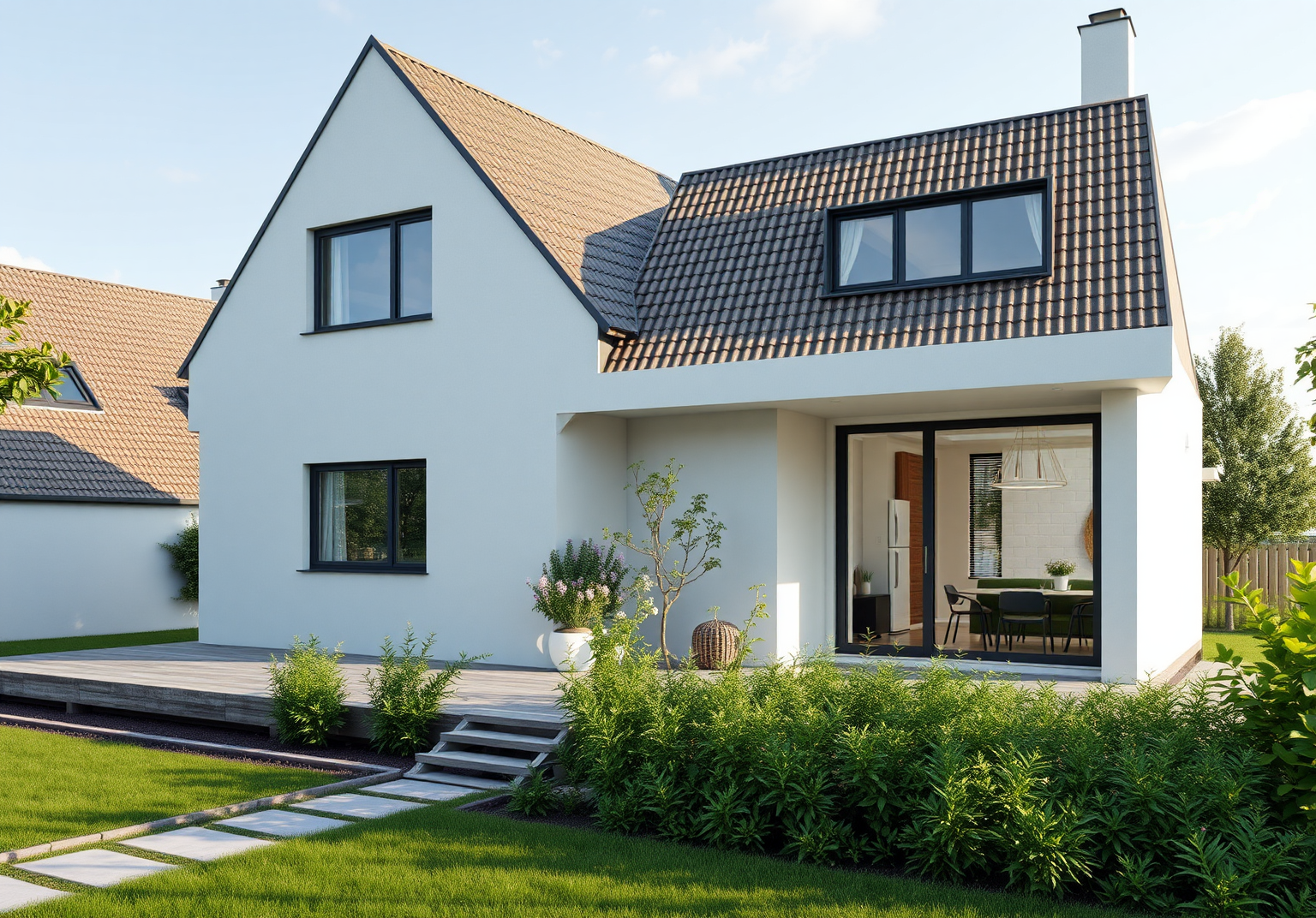Home Renovation for Small Spaces: Maximizing Design in Tight Areas
Introduction
In the Netherlands, where urban living often means dealing with compact spaces, home renovation can be a daunting but rewarding task. Maximizing small spaces requires a blend of creativity, practicality, and careful planning. This article will guide Dutch residents through the process of renovating small spaces, highlighting key strategies, space-saving ideas, and best practices to create functional and stylish living environments.
Basic Concepts
Before diving into the specifics of home renovation for small spaces, it’s essential to understand some basic concepts:
- Compact Living: This involves optimizing every square meter to ensure that each area serves multiple purposes.
- Minimalist Design: Emphasizing simplicity and reducing clutter to create a sense of spaciousness.
- Space-Saving Ideas: Innovative solutions to utilize vertical space, multi-functional furniture, and clever storage.
Strategic Planning
Accurate Measurements and Purpose Definition
The foundation of any successful small space renovation is meticulous planning. Here are some key steps:
- Accurate Measurements: Measure your space meticulously to understand the exact dimensions of each room. This will help you make informed decisions about layout, furniture, and storage solutions.
- Purpose and Functionality: Clearly define the purpose of each area. A well-defined purpose will guide your design choices, ensuring that every element serves a functional need.
Design Strategies for Small Spaces
Embracing Open Concept Design
One of the most effective ways to maximize small spaces is to adopt an open concept design:
- Remove Non-Structural Walls: Eliminating unnecessary walls between the kitchen, dining room, and living room creates an open floor plan that enhances the flow of natural light and makes the area seem bigger and brighter.
Choosing Multifunctional Furniture
Multifunctional furniture is a game-changer in small space renovations:
- Convertible Furniture: Invest in furniture that serves multiple purposes, such as sofa beds, fold-out desks, or extendable dining tables. These pieces provide the functionality you need without occupying space permanently.
- Storage-Integrated Pieces: Choose furniture with built-in storage, like beds with drawers underneath, ottomans that open up to store blankets, or coffee tables with hidden compartments.
Utilizing Vertical Space
Making the most of vertical space is crucial in small homes:
- Wall-Mounted Shelves and Cabinets: Install wall-mounted shelves, racks, and cabinets to keep your belongings organized and off the floor. This helps declutter your space and makes the room feel taller and more open.
- Floor-to-Ceiling Shelves: Use floor-to-ceiling shelves for books, decor, or storage to maximize vertical space.
Opting for Light Colors and Ample Lighting
Light colors and ample lighting can significantly enhance the feel of a small space:
- Light Colors: Paint your walls and choose furniture in lighter shades such as whites and soft pastels. Light hues make walls recede, giving a sense of spaciousness.
- Natural and Artificial Lighting: Maximize natural light with large windows and strategically place mirrors to reflect light and create the illusion of a bigger space.
Space-Saving Solutions
Architectural Alterations
Sometimes, minor architectural changes can make a big difference:
- Opening Up Walls: Opening up walls between rooms can create a sense of spaciousness and improve the flow of your home.
- Adding Windows or Skylights: Installing windows or skylights invites natural light, which can make a room feel larger.
- Pocket Doors: Consider using pocket doors that slide into walls to save space compared to traditional hinged doors.
Custom Built-Ins and Storage
Custom solutions can address unique space challenges:
- Bespoke Built-Ins: Custom cabinetry tailored to fit awkward nooks ensures you don’t waste precious space. Utilize vertical space with floor-to-ceiling shelves and built-in shelving around TVs and fireplaces.
- Under-Stair Storage: Transform the often-underutilized space under stairs into built-in shelving, cabinets, and drawers.
Efficient Use of Kitchen and Bathroom Spaces
In kitchens and bathrooms, every inch counts:
- Compact Appliances: Choose smaller, space-saving appliances like slimline dishwashers, compact ovens, or narrow refrigerators.
- Floating Vanities: Install floating vanities in bathrooms to create a more open floor space and allow for additional storage underneath if needed.
- Shower Niches: Build niches into shower walls to store toiletries, keeping items off the floor and ledges.
Practical Tips for Dutch Residents
Incorporate Reflective Materials
Reflective materials can enhance the sense of space:
- Mirrors and Glossy Tiles: Use mirrors strategically to reflect light and give the impression of a larger room. High-shine materials like white lacquered walls and glossy tiles can also generate this effect.
Be Smart with Your Storage
Effective storage solutions are essential:
- Hidden Storage: Disguise storage spaces with flush doors or hidden compartments to keep clutter out of sight.
- Hooks and Racks: Hang pots, pans, and utensils to free up counter space. Use magnetic strips for knives and wall-mounted racks for spices.
Think Vertically in Every Room
Vertical thinking applies to all areas of the home:
- Lofted Bedrooms: If you have high ceilings, consider building a lofted bedroom to increase floor space for other living areas.
- Vertical Subway Tile: In bathrooms, install subway tile vertically to make the space feel taller and more streamlined.
Conclusion
Maximizing small spaces during a home renovation in the Netherlands requires a thoughtful and creative approach. By embracing open concept design, choosing multifunctional furniture, utilizing vertical space, opting for light colors and ample lighting, and incorporating smart storage solutions, you can transform your compact living areas into functional, stylish, and comfortable spaces.
Whether you are renovating a cozy apartment in Amsterdam or a compact house in Utrecht, these strategies will help you make the most of your available space. Remember, the key to successful small space renovation is meticulous planning, innovative design, and a commitment to maximizing every square meter.
For Dutch residents looking to embark on a home renovation project, consulting with professional home remodelers can provide valuable insights and ensure that your project is completed efficiently and up to code. With the right approach, even the smallest spaces can be transformed into spacious and inviting homes.


