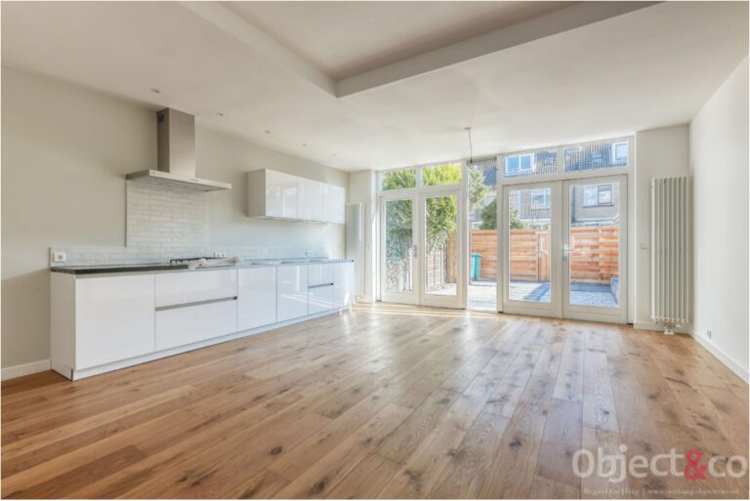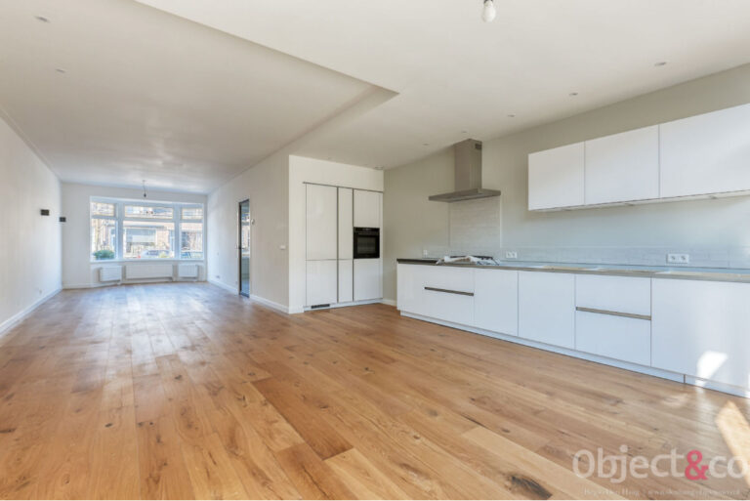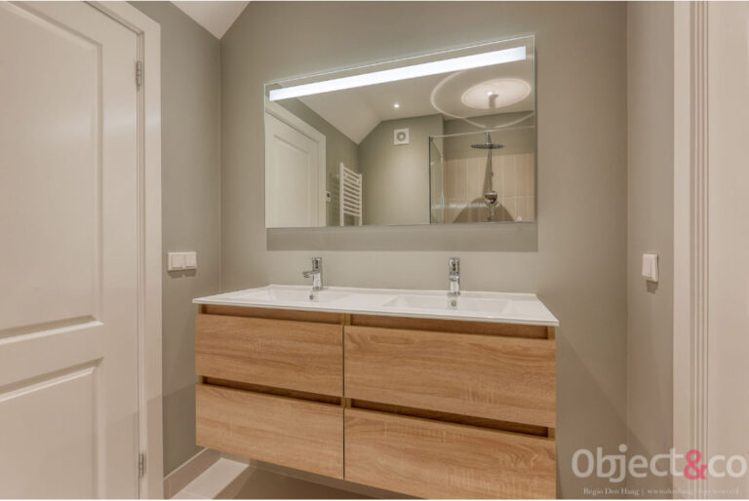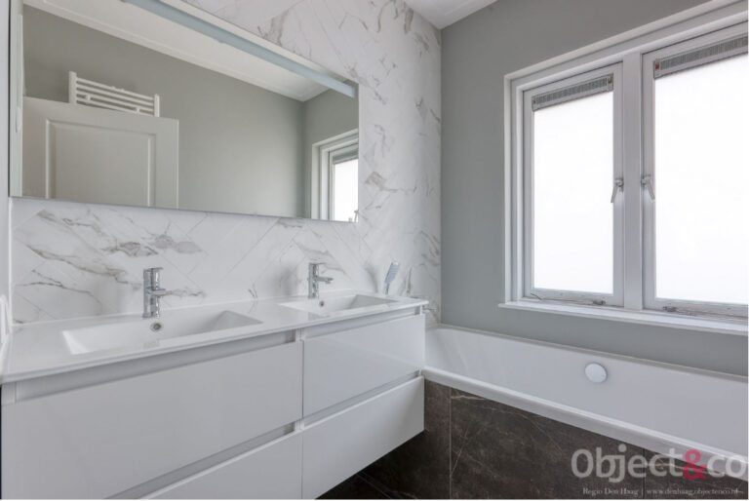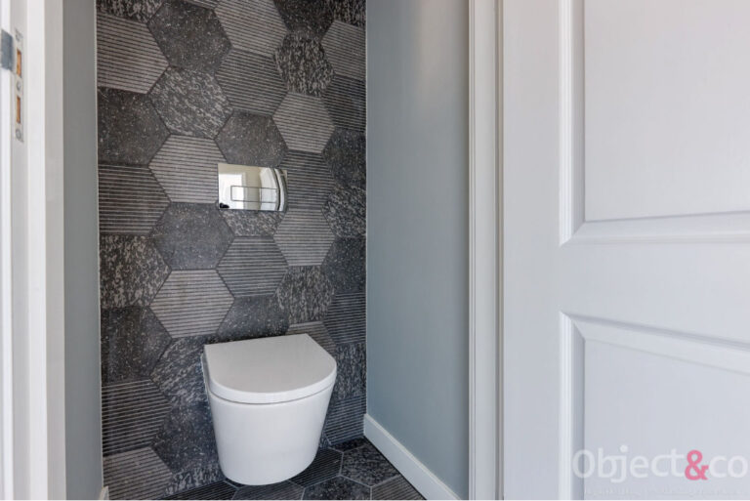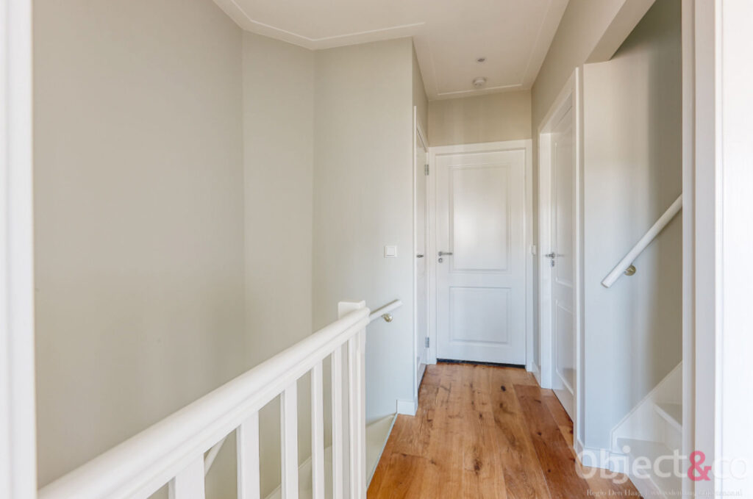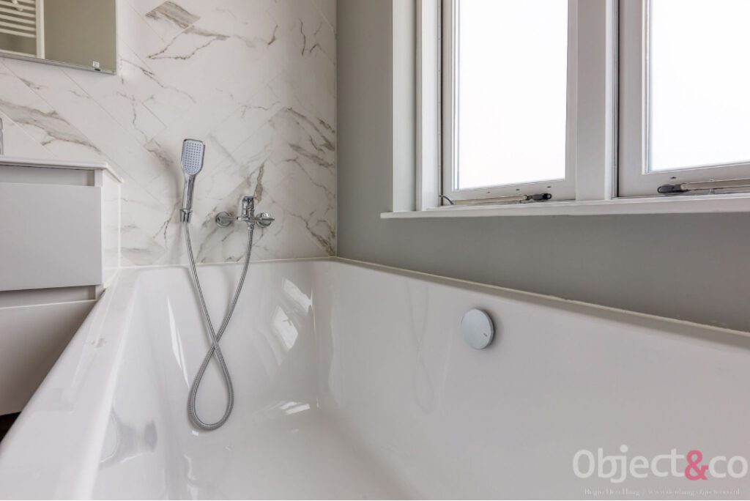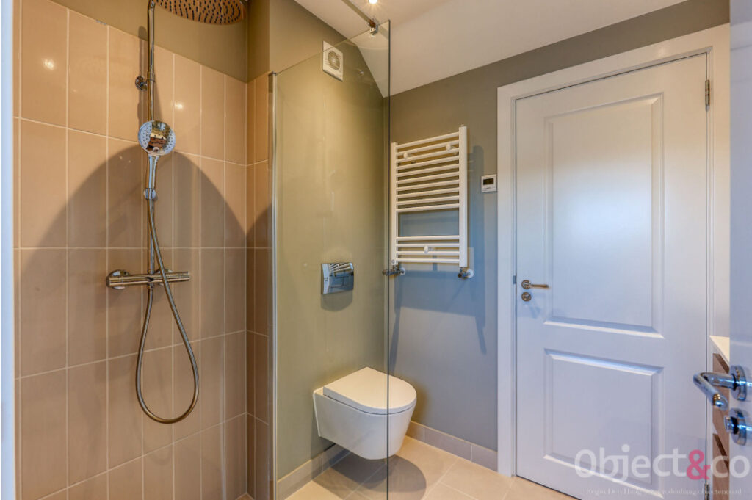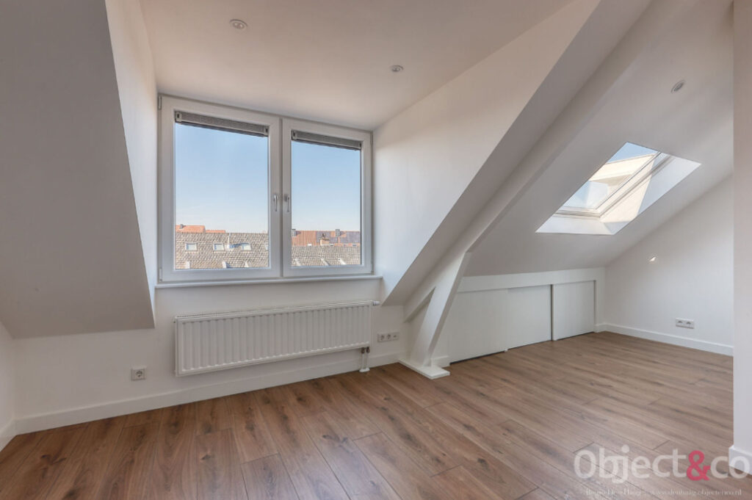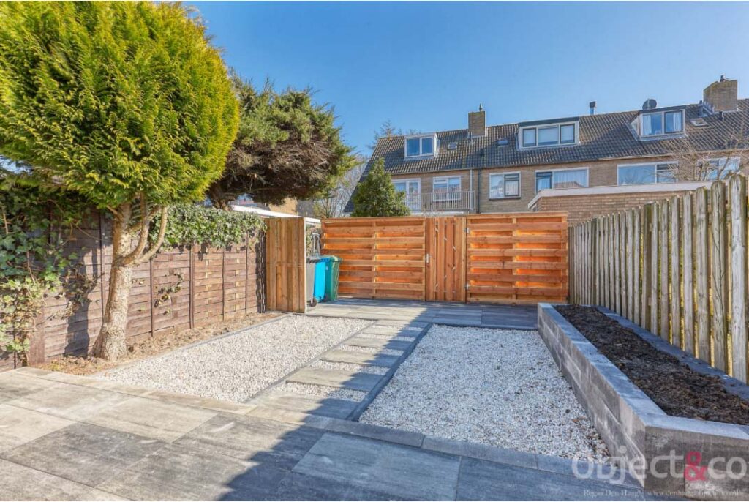CBS RENOVATION
Oostdorperweg 86
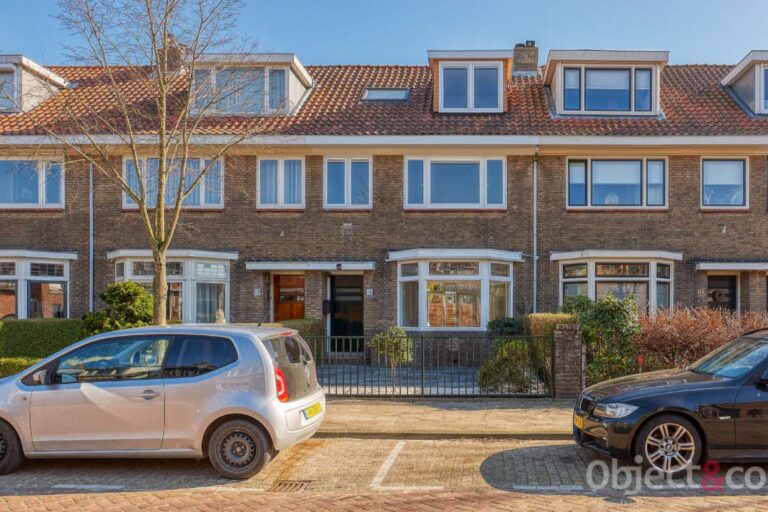
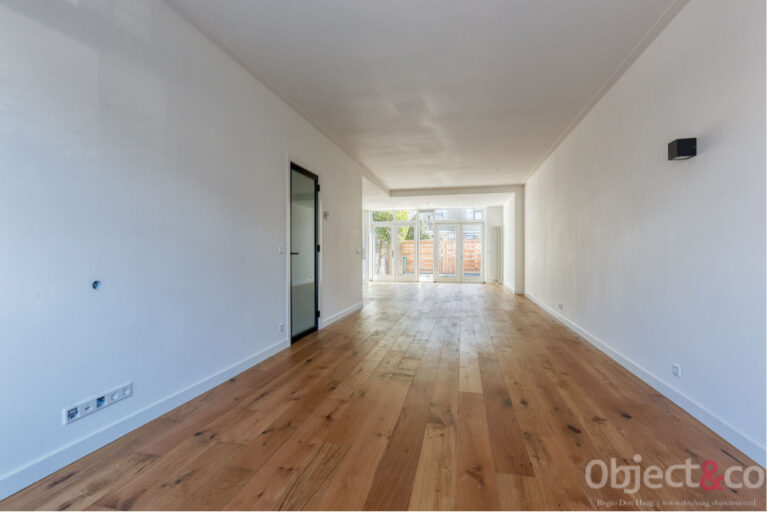
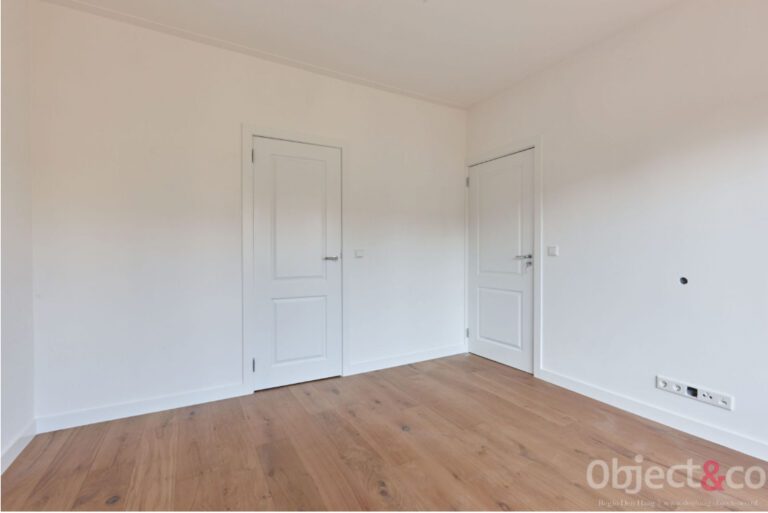
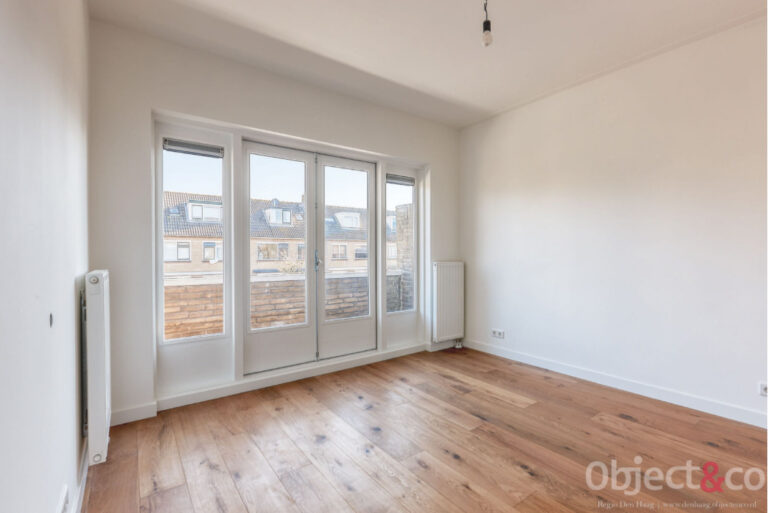
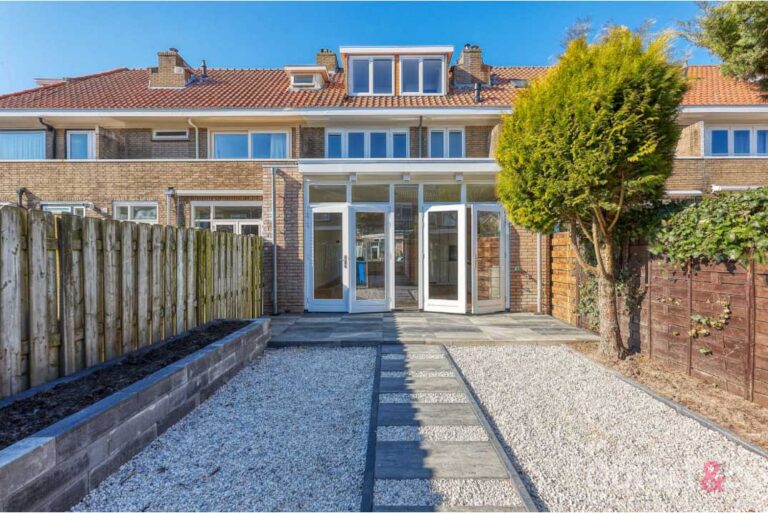
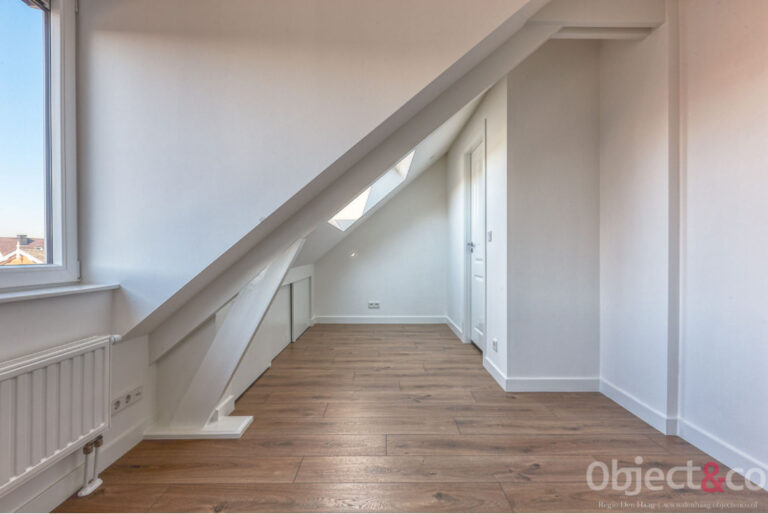
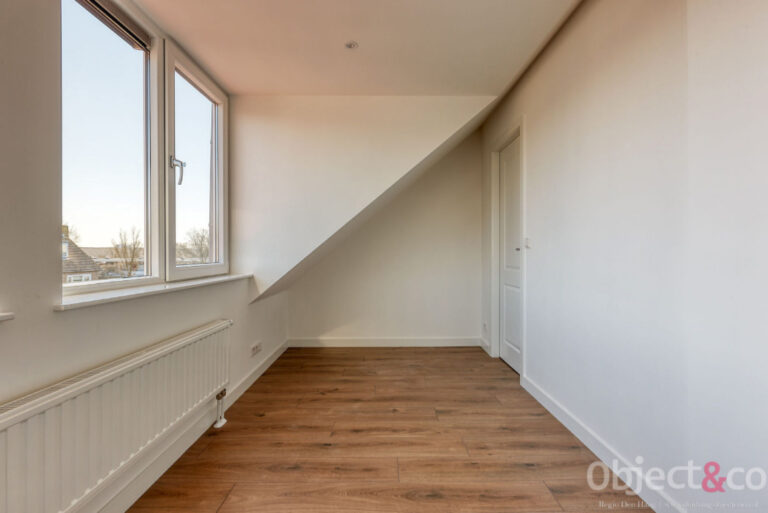
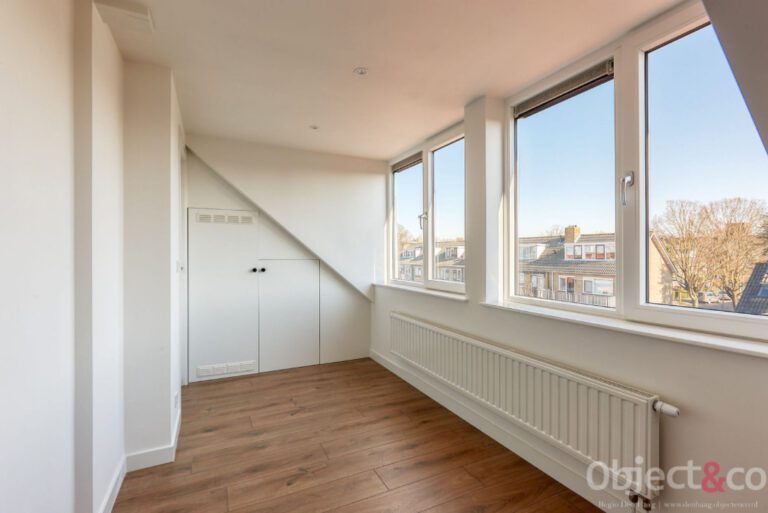
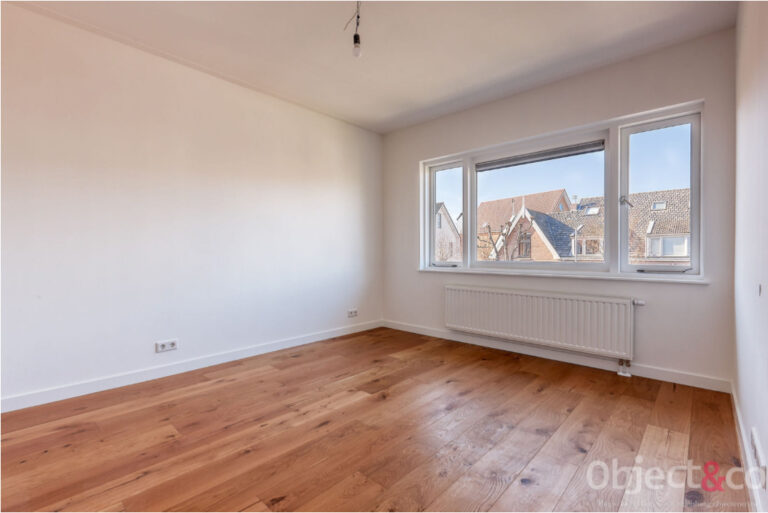
Very luxurious and newly renovated house near the centre of Wassenaar.
This completely renovated roomy family house has five bedrooms, two bathrooms and a spacious living room with open kitchen.
Layout:
Entrance hall with meter cupboard, hallway with stairs cupboard and toilet with fountain, bright living/dining room with wooden floor, open kitchen and French doors to the backyard (South East) with back entrance.
First floor:
Landing, spacious front bedroom (approx. 3.95m x 3.45m), back bedroom (approx. 3.45m x 3.35m) with built in cupboard and sunny balcony, front side bedroom (approx. 2.00m x 3.00m) and in the back side room a modern bathroom (approx. 2.00m x 1.75m) with double washbasin and bath. Separately accessible from the hall is the toilet.
Second floor:
Landing with access to the front bedroom (approx. 2.40m x 5.56m) with dormer window and skylight. The rear bedroom (approx. 2.10m x 4.55m) is accessible from the landing and has a double dormer window in the back of the room is a lockable closet with boiler. Between the two bedrooms is the second bathroom with toilet, shower and double sink.
Garden:
Newly landscaped modern backyard accessible from the French doors with a total size of approximately 45 m² accessible through rear entrance.
Specifications:
– Originally Built in 1938;
– Completely renovated in 2021/2022
– Fully painted 2022;
– Electricity completely replaced 2021;
– Central heating boiler from 2021;
– Underfloor electrical heating in the bathrooms;
– Energy label A.

